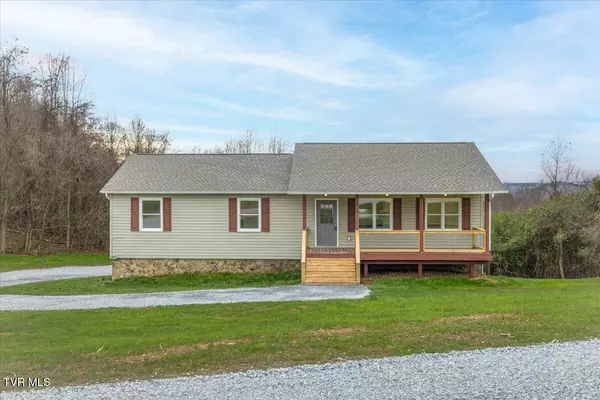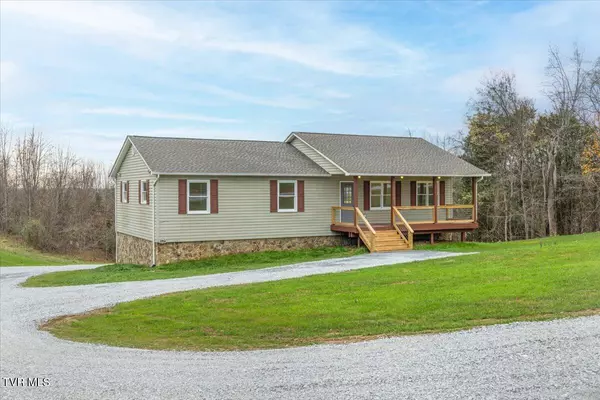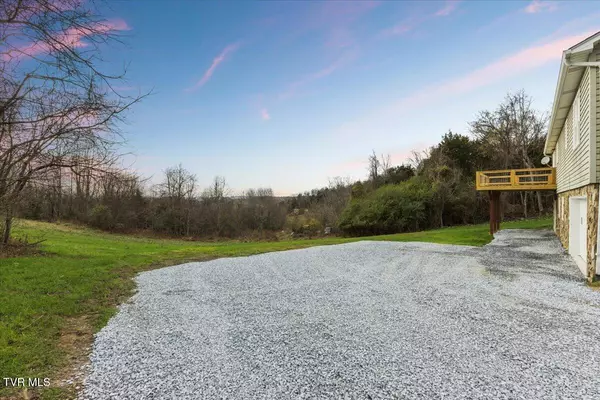$405,000
$439,000
7.7%For more information regarding the value of a property, please contact us for a free consultation.
5 Beds
3 Baths
2,504 SqFt
SOLD DATE : 12/30/2024
Key Details
Sold Price $405,000
Property Type Single Family Home
Sub Type Single Family Residence
Listing Status Sold
Purchase Type For Sale
Square Footage 2,504 sqft
Price per Sqft $161
Subdivision Not In Subdivision
MLS Listing ID 9973951
Sold Date 12/30/24
Style Raised Ranch
Bedrooms 5
Full Baths 3
HOA Y/N No
Total Fin. Sqft 2504
Originating Board Tennessee/Virginia Regional MLS
Year Built 1994
Lot Size 2.000 Acres
Acres 2.0
Lot Dimensions see acres
Property Description
STUNNING, MODERN and completely Renovated Raised Ranch style HOME in the beautiful Piney Flats area, about 1 mile from Boone Lake! Sits on a PRIVATE, mostly level and partially wooded 2 ACRE lot with the most Gorgeous Mountain Sunset Views! Enjoy the abundance of wildlife or bird watching from the new back deck or covered front porch. Inside, you'll love the unique and modern Epoxy flooring throughout the entire home, both top and bottom levels! Open concept main living space with a Brand new kitchen with soft close cabinets/drawers, granite countertops, tile backsplash, and top of the line Stainless Steel Appliances. 3 bedrooms, 2 updated bathrooms and Laundry room on the Main level, one of those bedrooms being a Master Suite. Downstairs, you'll find another 3 bedrooms, 1 bathroom and 2 car Garage. One of those bedrooms downstairs could serve as a second Master bedroom, Den or Flex space. Almost Everything has been touched in this home, completely renovated and absolutely STUNNING! Schedule your Showing Today!
All information is taken from third party and deemed reliable, Buyer/Buyer agent to verify ALL information.
Location
State TN
County Sullivan
Community Not In Subdivision
Area 2.0
Zoning A1
Direction From Hwy 394, turn on Beaver Creek Rd., turn left on South Summer Sound Rd., drive to the end of S. Summer Sound Rd., see sign/entrance on right. follow New gravel driveway to the home.
Rooms
Basement Finished, Full
Interior
Heating Heat Pump
Cooling Central Air, Heat Pump
Flooring Other, See Remarks
Window Features Double Pane Windows
Appliance Dishwasher, Microwave, Range, Refrigerator
Heat Source Heat Pump
Laundry Electric Dryer Hookup, Washer Hookup
Exterior
Parking Features Driveway, Attached
View Mountain(s)
Roof Type Shingle
Topography Cleared, Level, Wooded
Porch Back, Covered, Deck, Front Porch
Building
Entry Level Two
Water Public
Architectural Style Raised Ranch
Structure Type Stone,Vinyl Siding
New Construction No
Schools
Elementary Schools Mary Hughes
Middle Schools Sullivan East
High Schools Sullivan East
Others
Senior Community No
Tax ID 110 002.05
Acceptable Financing Cash, Conventional, FHA, VA Loan
Listing Terms Cash, Conventional, FHA, VA Loan
Read Less Info
Want to know what your home might be worth? Contact us for a FREE valuation!

Our team is ready to help you sell your home for the highest possible price ASAP
Bought with Jennie Treadway • Exit Realty Tri-Cities
"My job is to find and attract mastery-based agents to the office, protect the culture, and make sure everyone is happy! "






