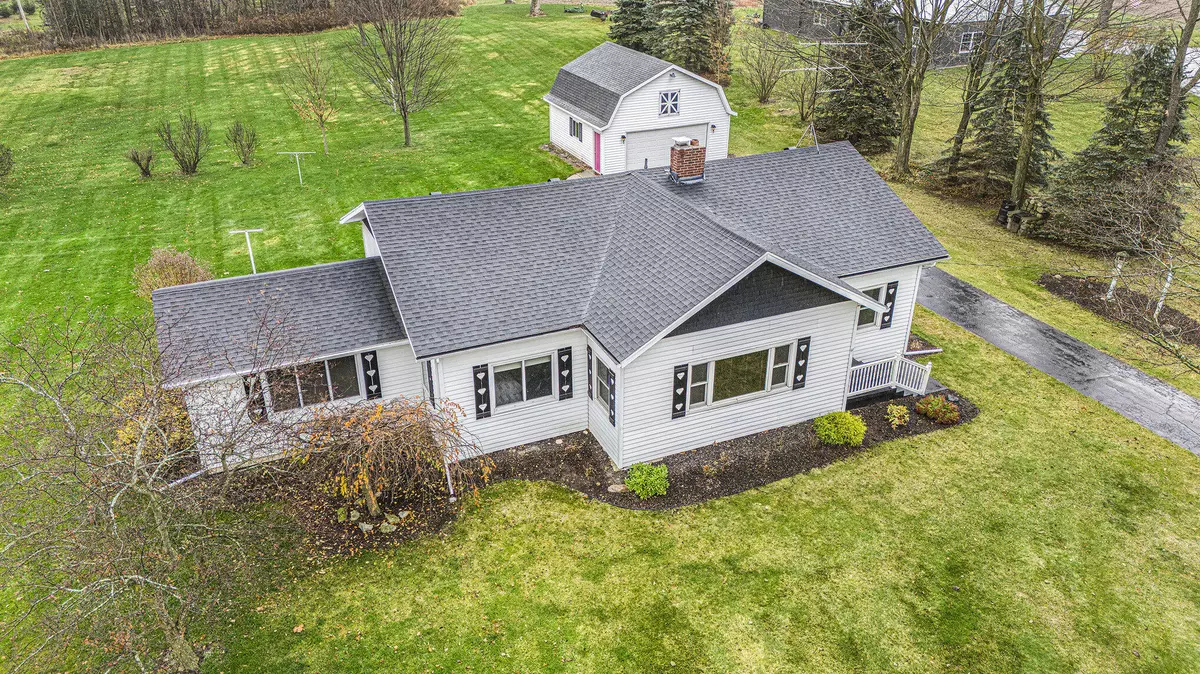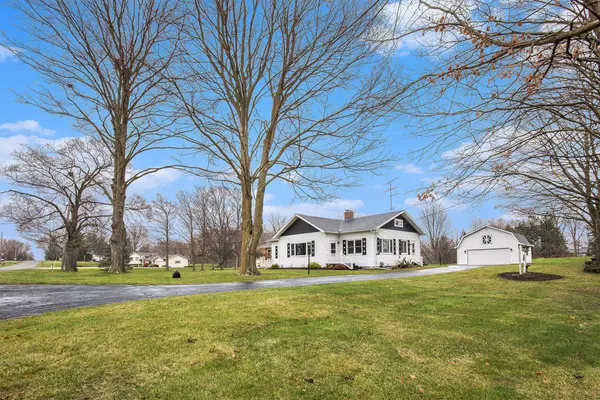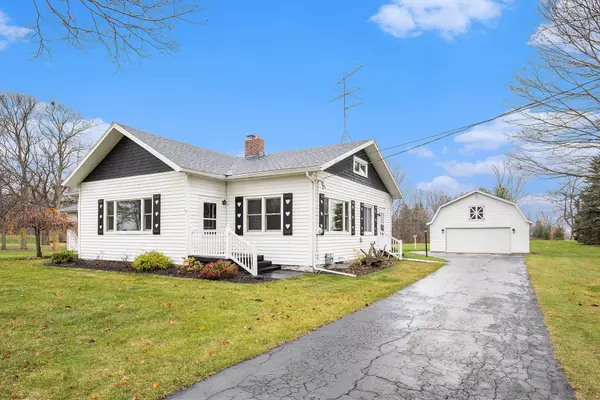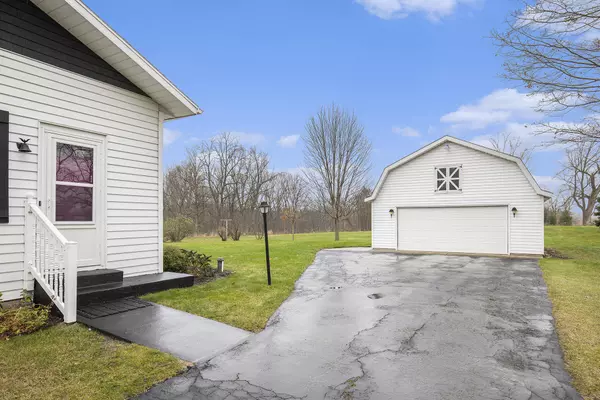$383,500
$399,000
3.9%For more information regarding the value of a property, please contact us for a free consultation.
3 Beds
2 Baths
1,860 SqFt
SOLD DATE : 12/31/2024
Key Details
Sold Price $383,500
Property Type Single Family Home
Sub Type Single Family Residence
Listing Status Sold
Purchase Type For Sale
Square Footage 1,860 sqft
Price per Sqft $206
Municipality Byron Twp
MLS Listing ID 24060961
Sold Date 12/31/24
Style Ranch
Bedrooms 3
Full Baths 2
Year Built 1906
Annual Tax Amount $2,649
Tax Year 2023
Lot Size 2.300 Acres
Acres 2.39
Lot Dimensions 231 x 451
Property Description
Welcome to this charming 1,860-square-foot home which offers a perfect blend of character sitting on a 2.39 acres lot with a tranquil rural backdrop. Built in 1906 and very well maintained, this residence exudes timeless appeal, ideal for buyers seeking a home to make their own. Located in the award-winning Byron Center School District, it's perfect for anyone wanting the perks of small-town living with easy access to Grand Rapids. The den can also be the primary bedroom with sliders to patio. The basement can be finished for more square feet. The many updates include roof 2020, furnace 2023, blown-in insulation 2023, Everdry waterproofing - lifetime warranty, and windows. Don't miss this gem brimming with possibilities! Updates include roof 2020, furnace 2023, blown-in insulation 2023, Everdry waterproofing - lifetime warranty, and windows. Don't miss this gem brimming with possibilities! Updates include roof 2020, furnace 2023, blown-in insulation 2023, Everdry waterproofing - lifetime warranty, and windows. Don't miss this gem brimming with possibilities!
Location
State MI
County Kent
Area Grand Rapids - G
Direction Burlingame to 104th
Rooms
Basement Walk-Out Access
Interior
Interior Features Ceiling Fan(s), Garage Door Opener, Water Softener/Owned
Heating Forced Air, Wall Furnace
Cooling Central Air
Fireplaces Number 1
Fireplaces Type Gas Log, Living Room
Fireplace true
Window Features Screens,Replacement,Insulated Windows,Garden Window(s)
Appliance Refrigerator, Oven, Microwave
Laundry Laundry Room, Main Level
Exterior
Exterior Feature Patio
Parking Features Garage Faces Front, Garage Door Opener, Detached
Garage Spaces 2.0
View Y/N No
Street Surface Paved
Garage Yes
Building
Lot Description Level
Story 1
Sewer Septic Tank
Water Well
Architectural Style Ranch
Structure Type Aluminum Siding,Vinyl Siding
New Construction No
Schools
School District Byron Center
Others
Tax ID 41-21-35-300-013
Acceptable Financing Cash, FHA, VA Loan, Rural Development, MSHDA, Conventional
Listing Terms Cash, FHA, VA Loan, Rural Development, MSHDA, Conventional
Read Less Info
Want to know what your home might be worth? Contact us for a FREE valuation!

Our team is ready to help you sell your home for the highest possible price ASAP
"My job is to find and attract mastery-based agents to the office, protect the culture, and make sure everyone is happy! "






