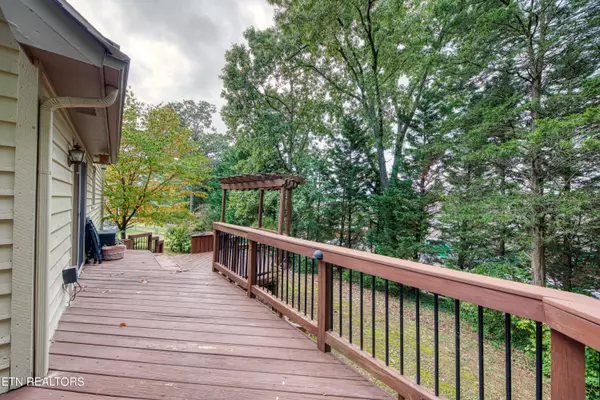$410,000
$399,000
2.8%For more information regarding the value of a property, please contact us for a free consultation.
3 Beds
2 Baths
1,892 SqFt
SOLD DATE : 12/31/2024
Key Details
Sold Price $410,000
Property Type Single Family Home
Sub Type Residential
Listing Status Sold
Purchase Type For Sale
Square Footage 1,892 sqft
Price per Sqft $216
Subdivision Pheasants Glen
MLS Listing ID 1277748
Sold Date 12/31/24
Style Traditional
Bedrooms 3
Full Baths 2
Originating Board East Tennessee REALTORS® MLS
Year Built 1990
Lot Size 7,840 Sqft
Acres 0.18
Property Description
Do not miss this opportunity to own this beautiful home with so much to offer. It sits in a great West Knoxville location that's hard to beat. Close to Middlebrook Pike, Cedar Bluff, and I-40, you're near restaurants, grocery, and shops in just minutes. Come home to an open layout home with beautiful hardwood flooring and neutral paint. The spacious kitchen features solid surface countertops and stainless appliances. The master is on the main with full bathroom and large walk-in closet. Upstairs are an additional 2 bedrooms and full bath. Walk out onto your huge back deck overlooking mature trees and offering tons of privacy for family get-togethers or relaxing in the morning with coffee. This home has had one owner and has been lovingly maintained. This home will not last long.
Location
State TN
County Knox County - 1
Area 0.18
Rooms
Other Rooms Mstr Bedroom Main Level
Basement Crawl Space
Interior
Interior Features Cathedral Ceiling(s), Walk-In Closet(s)
Heating Central, Electric
Cooling Central Cooling
Flooring Carpet, Hardwood, Tile
Fireplaces Number 1
Fireplaces Type Pre-Fab, Gas Log
Appliance Dishwasher, Microwave, Range
Heat Source Central, Electric
Exterior
Exterior Feature Deck
Parking Features Garage Door Opener, Attached, Main Level
Garage Spaces 2.0
Garage Description Attached, Garage Door Opener, Main Level, Attached
Total Parking Spaces 2
Garage Yes
Building
Lot Description Private, Wooded
Faces From Cedar Bluff Rd. take a right onto Middlebrook go 1 mile and take a left onto Pheasants Glen Dr. home will be on the right.
Sewer Public Sewer
Water Public
Architectural Style Traditional
Structure Type Wood Siding,Brick,Frame
Others
Restrictions Yes
Tax ID 105KE016
Energy Description Electric
Read Less Info
Want to know what your home might be worth? Contact us for a FREE valuation!

Our team is ready to help you sell your home for the highest possible price ASAP
"My job is to find and attract mastery-based agents to the office, protect the culture, and make sure everyone is happy! "






