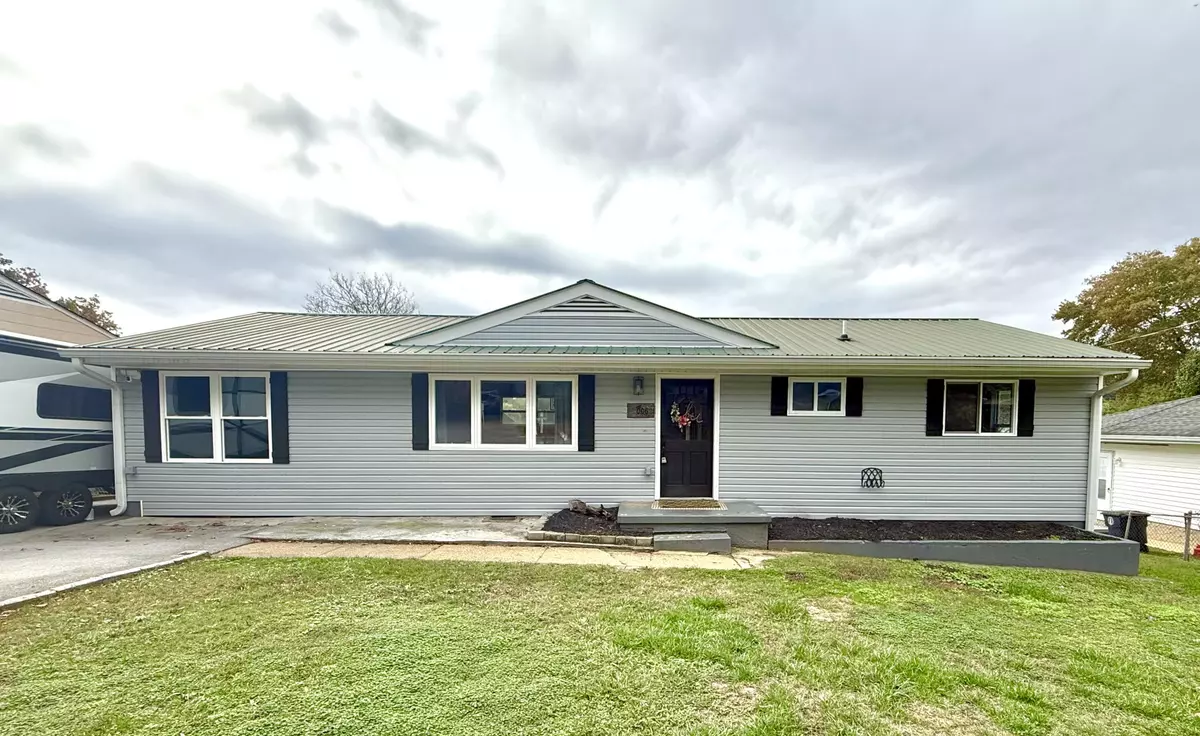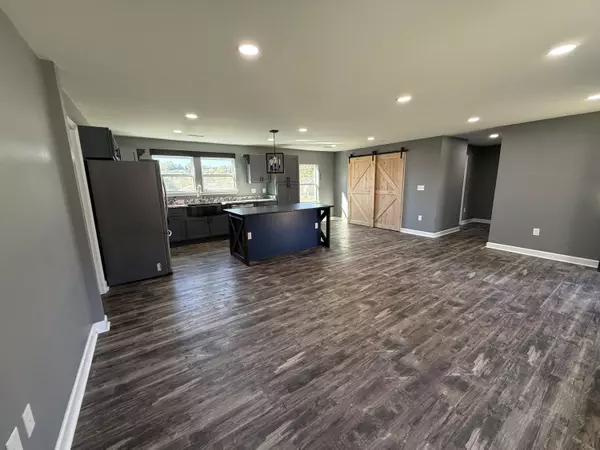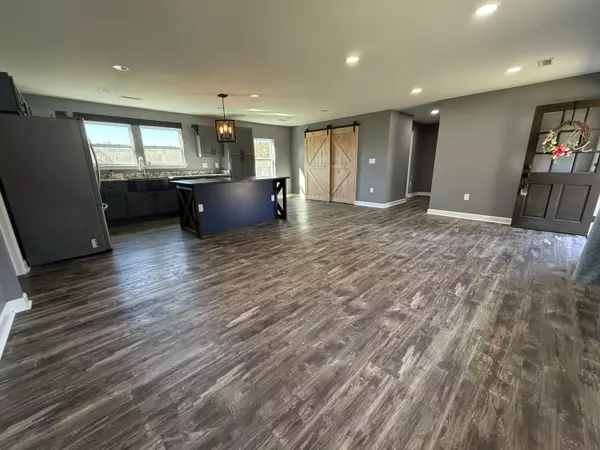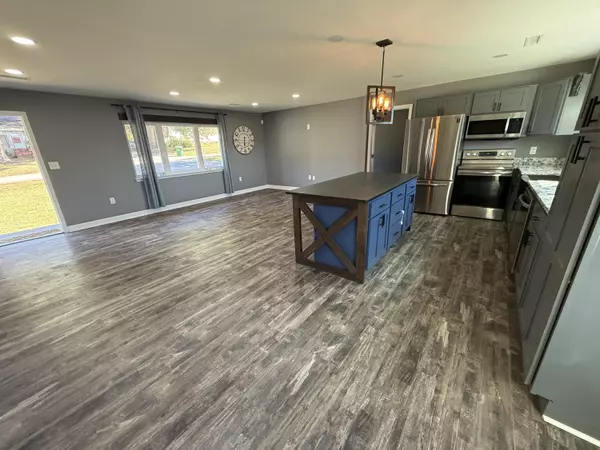$289,900
$289,900
For more information regarding the value of a property, please contact us for a free consultation.
3 Beds
2 Baths
1,318 SqFt
SOLD DATE : 12/30/2024
Key Details
Sold Price $289,900
Property Type Single Family Home
Sub Type Single Family Residence
Listing Status Sold
Purchase Type For Sale
Square Footage 1,318 sqft
Price per Sqft $219
MLS Listing ID 1501784
Sold Date 12/30/24
Style Ranch
Bedrooms 3
Full Baths 2
Originating Board Greater Chattanooga REALTORS®
Year Built 1960
Lot Size 10,890 Sqft
Acres 0.25
Lot Dimensions 75X145
Property Description
Welcome to 4006 Sherlin Dr, this is a great house in a very convenient area. The home is located on one floor and includes three bedrooms, and two full baths. The current owners lovely rehabbed this entire home three years ago, replacing the HVAC, installing all new wiring, installing all new plumbing, replacing all the windows, insulation, exterior siding and all interior finishes, making this home like new!. The Owner's suite features a cathedral ceiling that continues into the ensuite and there's a very generous sized walk in closet. The open concept living, dining and kitchen features plenty of cabinetry, beautiful solid surface counters and a huge island that can also be used as a an additional eating space. The back yard is fenced in, making it move in ready for anyone that has children or pets! You don't want to miss this one! There is currently a swing set and playhouse in the backyard that will not convey with the home.
Location
State TN
County Hamilton
Area 0.25
Rooms
Basement Unfinished
Interior
Interior Features Cathedral Ceiling(s), Ceiling Fan(s), Eat-in Kitchen, En Suite, Kitchen Island, Open Floorplan, Pantry, Recessed Lighting, Split Bedrooms, Stone Counters, Tub/shower Combo, Walk-In Closet(s)
Heating Central
Cooling Central Air
Flooring Luxury Vinyl
Equipment None
Fireplace No
Window Features Vinyl Frames
Appliance Microwave, Free-Standing Electric Range, Electric Water Heater, Electric Oven, Dishwasher
Heat Source Central
Laundry Electric Dryer Hookup, Laundry Closet, Washer Hookup
Exterior
Exterior Feature Private Yard
Parking Features Driveway, Off Street
Garage Description Driveway, Off Street
Community Features None
Utilities Available Cable Connected, Electricity Connected, Phone Available, Sewer Connected, Water Connected
Roof Type Metal
Porch Porch - Covered
Garage No
Building
Lot Description Back Yard, Front Yard, Level, Private
Faces From I-24 E, take exit 181A to merge onto US-41 S/Westside Dr toward E Ridge. At the traffic circle, take the 2nd exit onto US-41 S/US-76 E/Bachman Tunnel, turn right onto S Seminole Dr, turn left onto Bennett Rd, turn right onto Greens Lake Rd, turn right onto Sherlin Dr.
Story One
Foundation Brick/Mortar, Stone
Sewer Public Sewer
Water Public
Architectural Style Ranch
Structure Type Vinyl Siding
Schools
Elementary Schools East Ridge Elementary
Middle Schools East Ridge
High Schools East Ridge High
Others
Senior Community No
Tax ID 168m E 004
Security Features Fire Alarm
Acceptable Financing Cash, Conventional, FHA, VA Loan
Listing Terms Cash, Conventional, FHA, VA Loan
Special Listing Condition Standard
Read Less Info
Want to know what your home might be worth? Contact us for a FREE valuation!

Our team is ready to help you sell your home for the highest possible price ASAP
"My job is to find and attract mastery-based agents to the office, protect the culture, and make sure everyone is happy! "






