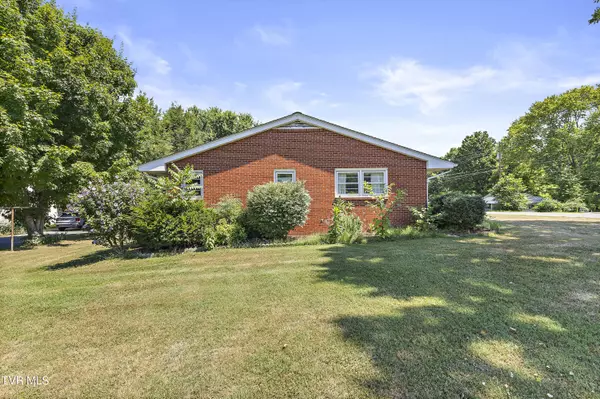$268,500
$284,000
5.5%For more information regarding the value of a property, please contact us for a free consultation.
3 Beds
2 Baths
1,822 SqFt
SOLD DATE : 12/26/2024
Key Details
Sold Price $268,500
Property Type Single Family Home
Sub Type Single Family Residence
Listing Status Sold
Purchase Type For Sale
Square Footage 1,822 sqft
Price per Sqft $147
Subdivision Not In Subdivision
MLS Listing ID 9968564
Sold Date 12/26/24
Style Ranch
Bedrooms 3
Full Baths 2
HOA Y/N No
Total Fin. Sqft 1822
Originating Board Tennessee/Virginia Regional MLS
Year Built 1957
Lot Size 0.600 Acres
Acres 0.6
Lot Dimensions 282.5x92.6
Property Description
Welcome to your new home in the heart of Johnson City! Seller is motivated and offering a Buyers Credit of $5,000 usd towards Buyers closing expenses or updates. This delightful brick ranch offers the perfect blend of classic charm and modern convenience. This beautiful home is nestled in a desirable sleepy neighborhood centrally located to everything! With 3 spacious bedrooms and 2 full bathrooms; this home is designed to cater to your family's needs and provide a comfortable and inviting living space. This house includes a garage with a new garage door, carport, private rear porch, workshop, gas fireplace, new central hvac, new water heater, new plumbing in the kitchen, an oversized yard, updated electrical, and new carpet in the den. This home is move-in ready and waiting for you to create lasting memories. Schedule your private tour today and experience all the charm and convenience this wonderful property has to offer!
Location
State TN
County Sullivan
Community Not In Subdivision
Area 0.6
Zoning r2
Direction Merge onto I-26 E/US-23 S. Take exit 20 for US-11E N/Roan St/US-19W N. Keep right at the fork, follow signs for US-11E S and merge onto US-11E S/N Roan St. Merge onto US-11E S/N Roan St. Turn left onto E Mountcastle Dr. Turn right onto W Lakeview Dr. Destination will be on the right.
Rooms
Other Rooms Shed(s)
Basement Crawl Space
Interior
Interior Features Kitchen/Dining Combo
Heating Central
Cooling Central Air
Flooring Carpet, Hardwood, Laminate
Fireplaces Type Den
Fireplace Yes
Window Features Double Pane Windows,Single Pane Windows
Appliance Dishwasher, Range, Refrigerator
Heat Source Central
Exterior
Parking Features Deeded, Carport, Garage Door Opener, See Remarks
Garage Spaces 1.0
Carport Spaces 1
Utilities Available Electricity Connected, Phone Connected, Water Connected
Roof Type Shingle
Topography Level
Porch Rear Porch
Total Parking Spaces 1
Building
Foundation Concrete Perimeter, Other
Sewer Public Sewer
Water Public
Architectural Style Ranch
Structure Type Brick
New Construction No
Schools
Elementary Schools Fairmont
Middle Schools Indian Trail
High Schools Science Hill
Others
Senior Community No
Tax ID 038o E 019.00
Acceptable Financing Cash, Conventional, FHA, VA Loan
Listing Terms Cash, Conventional, FHA, VA Loan
Read Less Info
Want to know what your home might be worth? Contact us for a FREE valuation!

Our team is ready to help you sell your home for the highest possible price ASAP
Bought with Brooke Painter • Arbella Properties JC
"My job is to find and attract mastery-based agents to the office, protect the culture, and make sure everyone is happy! "






