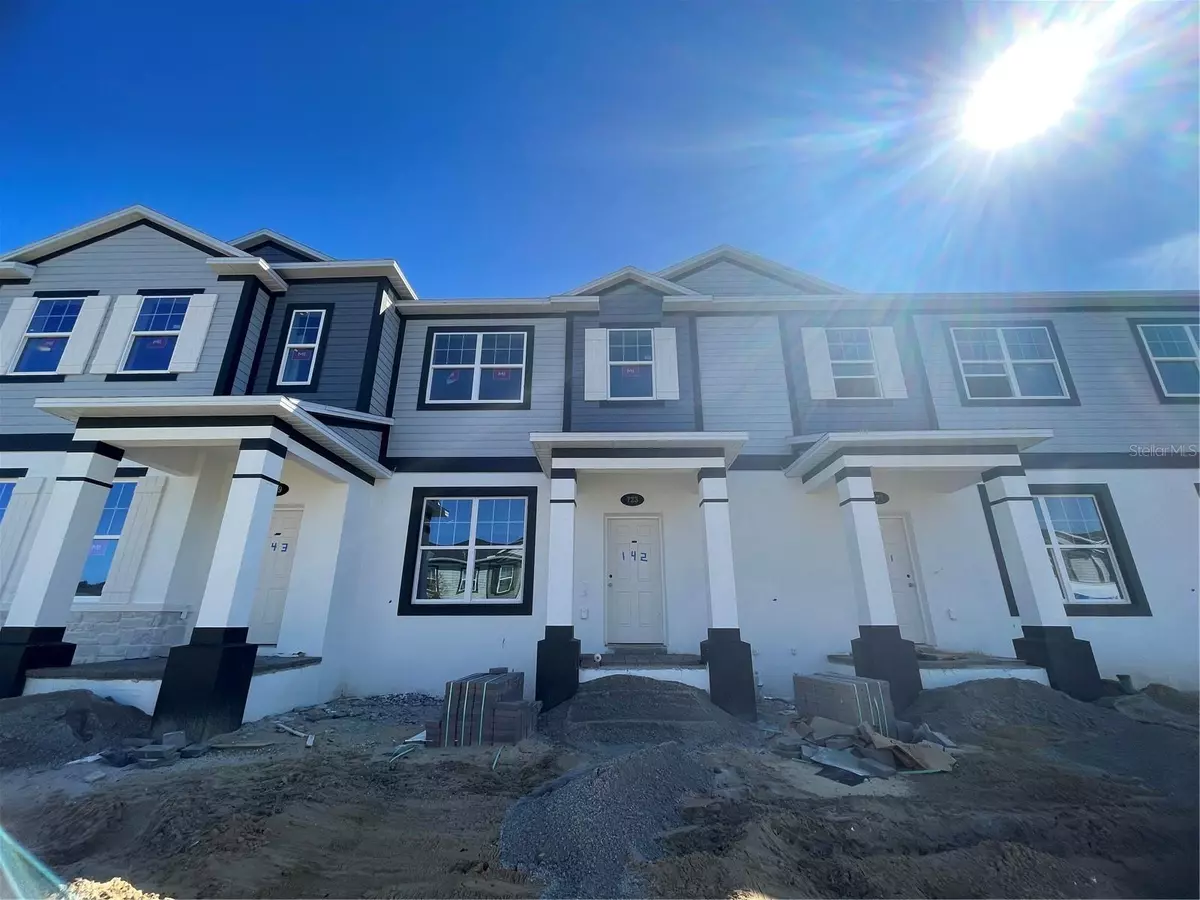$389,990
$389,990
For more information regarding the value of a property, please contact us for a free consultation.
3 Beds
3 Baths
1,683 SqFt
SOLD DATE : 12/30/2024
Key Details
Sold Price $389,990
Property Type Townhouse
Sub Type Townhouse
Listing Status Sold
Purchase Type For Sale
Square Footage 1,683 sqft
Price per Sqft $231
Subdivision Emerson Pointe
MLS Listing ID O6246359
Sold Date 12/30/24
Bedrooms 3
Full Baths 2
Half Baths 1
Construction Status Appraisal,Financing,Inspections
HOA Fees $286/mo
HOA Y/N Yes
Originating Board Stellar MLS
Year Built 2024
Annual Tax Amount $4,351
Lot Size 2,613 Sqft
Acres 0.06
Property Description
Under Construction. Welcome to this stunning 2-story townhome located at 723 Pilea Street in the vibrant city of Apopka, FL. As you step inside, you are greeted by an inviting ambiance that flows seamlessly throughout the home. The main floor welcomes you with a bright and spacious living area, perfect for family gatherings or quiet evenings in. The well-equipped kitchen is a chef's delight, featuring high-end appliances, sleek countertops, and ample storage space for all your culinary needs. Upstairs, you'll find the serene bedrooms offering a peaceful retreat at the end of a busy day. The owner's suite is a true sanctuary with its en-suite bathroom and generous closet space, providing a private oasis for unwinding. This townhome also includes a 2-car garage for your convenience, ensuring that you always have a secure place to park your vehicles. Additionally, the townhome is thoughtfully designed to accommodate the needs of modern living, making it an ideal choice for families or individuals looking for a comfortable and stylish home. Below market interest rate available on select home with use of builder lender, see a sales associate for details, must close by Dec 31, 2024.
Location
State FL
County Orange
Community Emerson Pointe
Zoning RES
Interior
Interior Features Open Floorplan, PrimaryBedroom Upstairs
Heating Central
Cooling Central Air
Flooring Carpet, Ceramic Tile
Fireplace false
Appliance Dishwasher, Microwave, Range
Laundry Inside
Exterior
Exterior Feature Irrigation System, Rain Gutters, Sidewalk, Sliding Doors
Parking Features Alley Access, Driveway, Garage Door Opener
Garage Spaces 2.0
Community Features Community Mailbox, Deed Restrictions, Gated Community - No Guard, Irrigation-Reclaimed Water, Park, Playground, Pool, Sidewalks
Utilities Available Public
Amenities Available Tennis Court(s)
Roof Type Shingle
Porch Patio
Attached Garage true
Garage true
Private Pool No
Building
Entry Level Two
Foundation Slab
Lot Size Range 0 to less than 1/4
Builder Name MI Homes
Sewer Public Sewer
Water Public
Structure Type Cement Siding,Stucco,Wood Frame
New Construction true
Construction Status Appraisal,Financing,Inspections
Schools
Elementary Schools Wheatley Elem
Middle Schools Piedmont Lakes Middle
High Schools Wekiva High
Others
Pets Allowed Yes
HOA Fee Include Pool,Maintenance Structure,Private Road
Senior Community No
Ownership Fee Simple
Monthly Total Fees $286
Acceptable Financing Cash, Conventional, FHA, VA Loan
Membership Fee Required Required
Listing Terms Cash, Conventional, FHA, VA Loan
Special Listing Condition None
Read Less Info
Want to know what your home might be worth? Contact us for a FREE valuation!

Our team is ready to help you sell your home for the highest possible price ASAP

© 2025 My Florida Regional MLS DBA Stellar MLS. All Rights Reserved.
Bought with STELLAR NON-MEMBER OFFICE
"My job is to find and attract mastery-based agents to the office, protect the culture, and make sure everyone is happy! "

