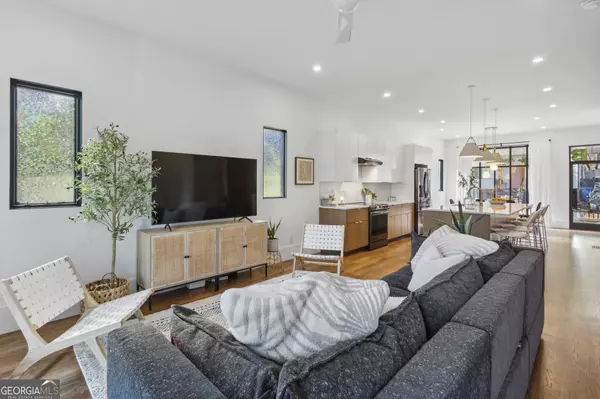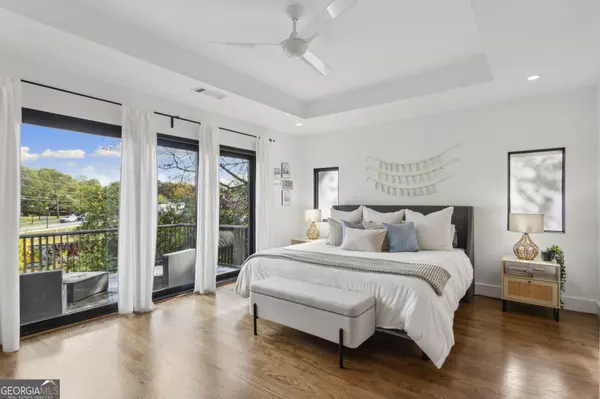$744,000
$775,000
4.0%For more information regarding the value of a property, please contact us for a free consultation.
2 Beds
2.5 Baths
1,452 SqFt
SOLD DATE : 12/31/2024
Key Details
Sold Price $744,000
Property Type Townhouse
Sub Type Townhouse
Listing Status Sold
Purchase Type For Sale
Square Footage 1,452 sqft
Price per Sqft $512
Subdivision Reynoldstown
MLS Listing ID 10417487
Sold Date 12/31/24
Style Traditional
Bedrooms 2
Full Baths 2
Half Baths 1
HOA Y/N No
Originating Board Georgia MLS 2
Year Built 2022
Annual Tax Amount $9,884
Tax Year 2023
Lot Size 2,482 Sqft
Acres 0.057
Lot Dimensions 2482.92
Property Description
Midcentury Modern Gem Directly on the Atlanta BeltLine! Incredible opportunity to live in the heart of Reynoldstown, this Two-Story Townhome combines thoughtful design with Natural Elements and Stunning Views of the BeltLine. From the moment you step into this Efficient, Green-Build Home, you'll be captivated by its charm. Enter through the Fully Fenced Front Yard to a Large Covered Front Porch, the perfect spot for morning coffee or unwinding after a long day. Once inside, you'll be greeted by an Abundance of Natural Light pouring in through the Floor-to-Ceiling Windows at the front and rear of the home. The Lofty, Open-Concept Layout is ideal for hosting gatherings, with a seamless flow between the dining area and the expansive living space. The Chef's Kitchen boasts Luxurious Finishes, including Quartz Countertops and Backsplash, Soft-Close Two-Toned Cabinetry with Brass Hardware, and an Induction Cooktop. A stunning Quartz Island provides Ample Storage, a Paneled Dishwasher, and Convenient Drawers for trash and recycling, all illuminated by Modern Pendant Light Fixtures. Don't miss the adorable built-in Dog Nook, perfectly designed to blend style and functionality in this stunning kitchen! Hardwood Floors lead you to the sprawling Living Area, complete with a cozy Alcove that's perfect for a desk or bookcase. The Living Space extends onto a Massive Covered Back Porch, positioned directly on the BeltLine, offering a true Indoor-Outdoor Lifestyle. A convenient Half Bathroom completes the main level. Upstairs, you'll first find a Large, Secondary bedroom with a Full Bathroom, featuring a Gorgeous Blue-Green Eclectic Wall Tile, a Shower Tub Combo, and a Sleek White Vanity. This Bedroom also includes a Convenient Walk-In Closet. Down the Hallway, walk into the Double French Doors to find the Spacious Primary Suite, which features enough room for a Sitting Area and opens to a Serene Private Patio, ideal for relaxing with a book or a glass of wine. The luxurious En Suite Bathroom continues the Midcentury Modern Aesthetic, with a Walnut Double Vanity, Dimmable Elegant Sconces, a Glass Shower with White Tile, and Brass Accents. The Walk-In Closet offers impressive Storage. A Laundry Space and Linen Closet completes the upper level. This home also includes a Rare Tandem Two-Car Garage with additional Storage, plus a parking pad for Guests. The Privacy Fence facing the BeltLine adds an extra layer of Tranquility. This home is perfectly positioned with East-West Orientation, allowing Natural Sunlight to pour in and illuminate the space beautifully throughout the day. Located in a premier spot, this townhome is minutes away from all Atlanta has to offer. You'll be just 0.7 miles from Krog Street Market, 0.2 miles from Reynoldstown Farmers Market and Lang-Carson Park, and close to multiple parks, Fetch Dog Park, Cabbagetown, and Inman Park. Surrounded by award-winning restaurants and shops like Breaker Breaker, Muchacho, Gunshow, Atlanta Dairies, Madison Yards, Pullman Yards, The Eastern, and Ponce City Market, this home is a true lifestyle destination. With easy access to MARTA and major highways, this dream home offers Effortless City Living.
Location
State GA
County Fulton
Rooms
Other Rooms Garage(s)
Basement None
Interior
Interior Features Double Vanity, High Ceilings, Walk-In Closet(s)
Heating Electric, Forced Air
Cooling Ceiling Fan(s), Central Air
Flooring Hardwood
Fireplace No
Appliance Other
Laundry Other
Exterior
Exterior Feature Balcony
Parking Features Assigned, Garage
Fence Fenced, Front Yard, Privacy, Wood
Community Features Park, Sidewalks, Near Public Transport, Walk To Schools, Near Shopping
Utilities Available Other
View Y/N No
Roof Type Composition
Garage Yes
Private Pool No
Building
Lot Description Private
Faces Please use GPS.
Foundation Slab
Sewer Public Sewer
Water Public
Structure Type Other
New Construction No
Schools
Elementary Schools Burgess-Peterson
Middle Schools King
High Schools Mh Jackson Jr
Others
HOA Fee Include None
Tax ID 14 001300051942
Security Features Smoke Detector(s)
Special Listing Condition Resale
Read Less Info
Want to know what your home might be worth? Contact us for a FREE valuation!

Our team is ready to help you sell your home for the highest possible price ASAP

© 2025 Georgia Multiple Listing Service. All Rights Reserved.
"My job is to find and attract mastery-based agents to the office, protect the culture, and make sure everyone is happy! "






