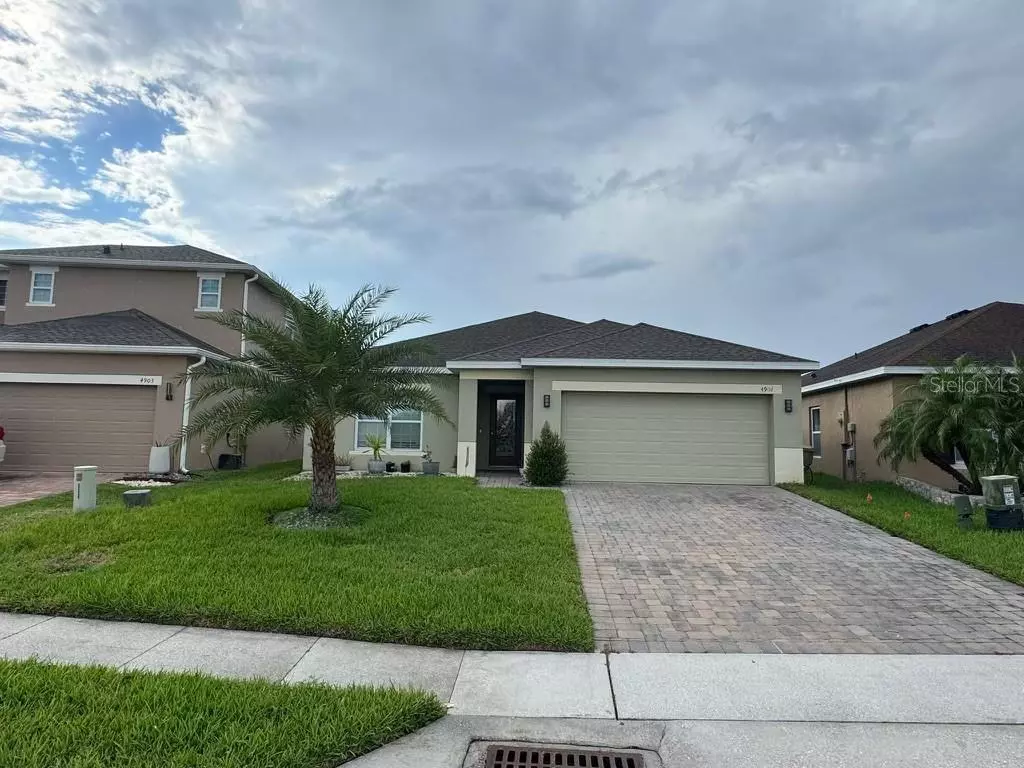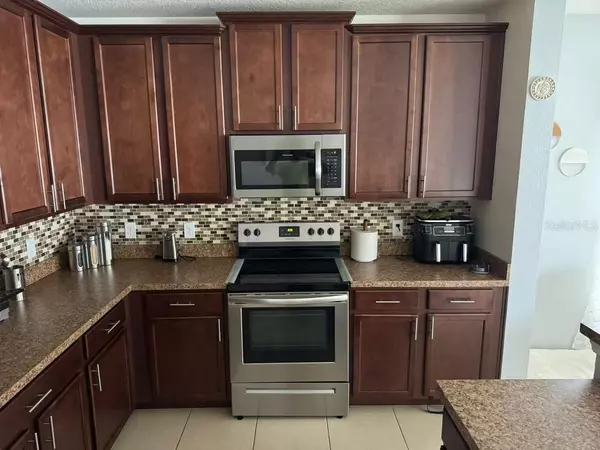$351,000
$349,990
0.3%For more information regarding the value of a property, please contact us for a free consultation.
4 Beds
2 Baths
1,820 SqFt
SOLD DATE : 12/31/2024
Key Details
Sold Price $351,000
Property Type Single Family Home
Sub Type Single Family Residence
Listing Status Sold
Purchase Type For Sale
Square Footage 1,820 sqft
Price per Sqft $192
Subdivision Hammock Trails Ph 2B Amd Rep
MLS Listing ID S5114332
Sold Date 12/31/24
Bedrooms 4
Full Baths 2
Construction Status Appraisal,Financing,Inspections
HOA Fees $62/qua
HOA Y/N Yes
Originating Board Stellar MLS
Year Built 2016
Annual Tax Amount $2,825
Lot Size 5,662 Sqft
Acres 0.13
Property Description
Your Dream Family Home Awaits! Imagine a beautiful 4 bedroom, 2 bathroom haven, nestled in the heart of the family-friendly Hammock Trail Subdivision. This charming home is waiting for you to fill it with laughter, love, and unforgettable memories. The clever split-level floor plan offers the perfect blend of togetherness and privacy. The spacious living room and dining area are ideal for family dinners and cozy movie nights. The huge family room is your retreat. This is a community that's all about bringing all together. Imagine your family playing soccer with their new friends, lazy afternoons exploring the walking trails, and splashing around in the community pool. With exciting attractions nearby, the adventures never end. This is more than just a house - it's a place to plant roots, to grow, to thrive. And with incredibly low HOA fees, you can focus on making memories. So why just dream of the perfect family home, when you can live it? We can't wait to welcome you to the neighborhood!
Location
State FL
County Osceola
Community Hammock Trails Ph 2B Amd Rep
Zoning RES
Interior
Interior Features Open Floorplan, Split Bedroom, Walk-In Closet(s)
Heating Central
Cooling Central Air
Flooring Ceramic Tile
Fireplace false
Appliance Dishwasher, Disposal, Dryer, Microwave, Range, Refrigerator
Laundry Laundry Room
Exterior
Exterior Feature Irrigation System, Sidewalk, Sliding Doors
Garage Spaces 2.0
Community Features Community Mailbox, Dog Park, Playground, Pool, Sidewalks
Utilities Available BB/HS Internet Available, Cable Available
View Y/N 1
Roof Type Shingle
Attached Garage true
Garage true
Private Pool No
Building
Entry Level One
Foundation Slab
Lot Size Range 0 to less than 1/4
Sewer Public Sewer
Water Public
Structure Type Block
New Construction false
Construction Status Appraisal,Financing,Inspections
Others
Pets Allowed Yes
Senior Community No
Ownership Fee Simple
Monthly Total Fees $62
Acceptable Financing Cash, Conventional, FHA, USDA Loan, VA Loan
Membership Fee Required Required
Listing Terms Cash, Conventional, FHA, USDA Loan, VA Loan
Special Listing Condition None
Read Less Info
Want to know what your home might be worth? Contact us for a FREE valuation!

Our team is ready to help you sell your home for the highest possible price ASAP

© 2025 My Florida Regional MLS DBA Stellar MLS. All Rights Reserved.
Bought with LPT REALTY
"My job is to find and attract mastery-based agents to the office, protect the culture, and make sure everyone is happy! "






