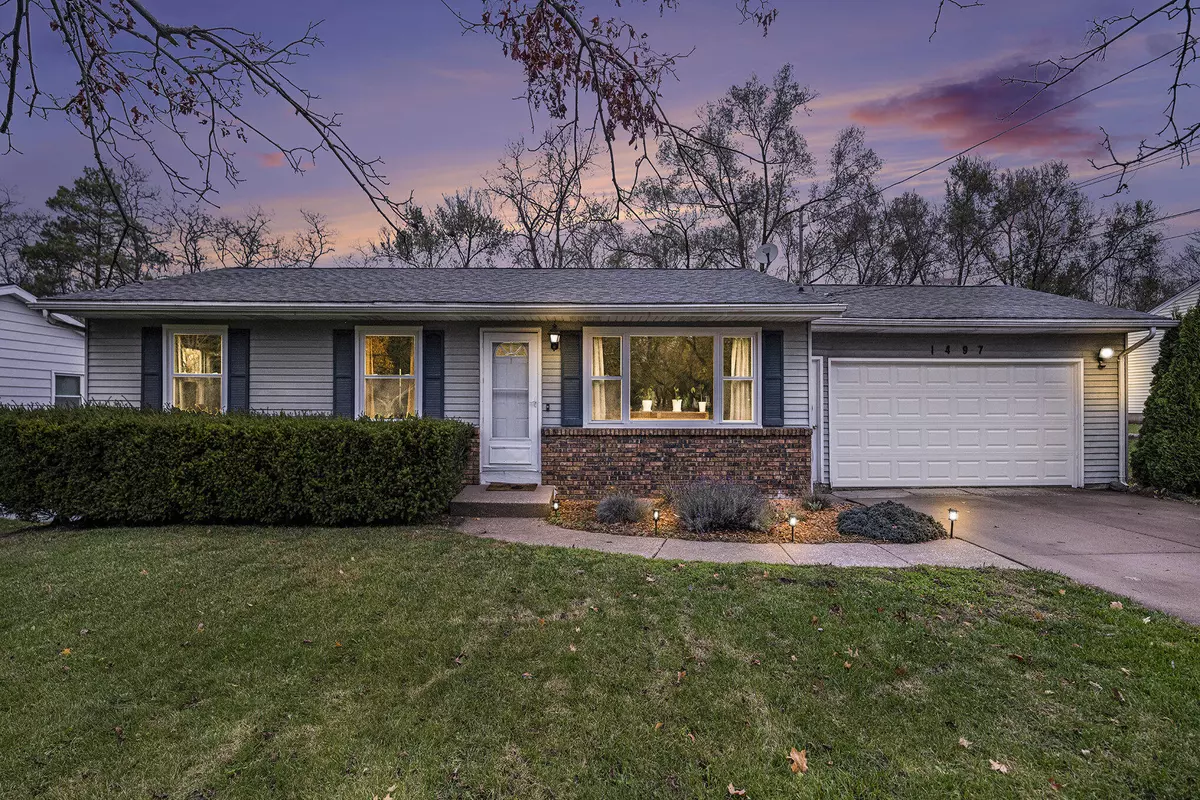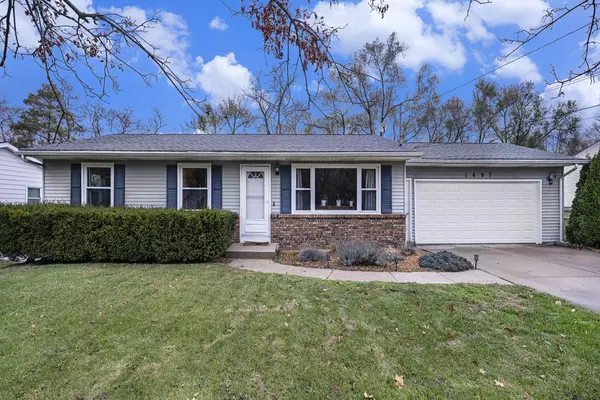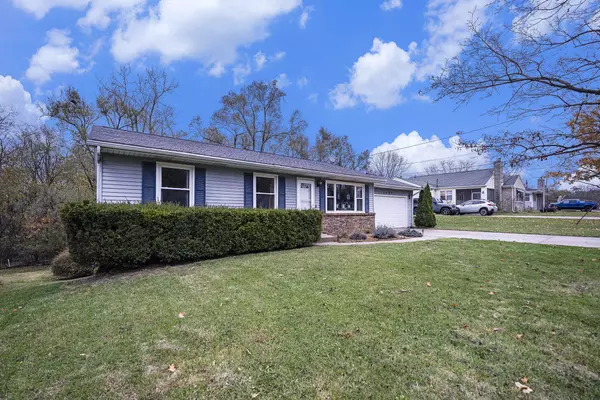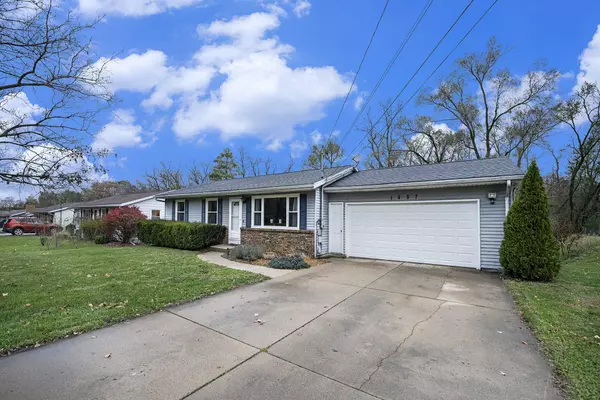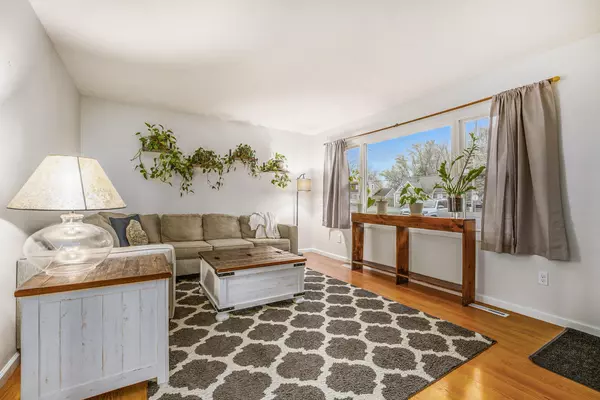$234,900
$234,900
For more information regarding the value of a property, please contact us for a free consultation.
3 Beds
1 Bath
1,040 SqFt
SOLD DATE : 12/30/2024
Key Details
Sold Price $234,900
Property Type Single Family Home
Sub Type Single Family Residence
Listing Status Sold
Purchase Type For Sale
Square Footage 1,040 sqft
Price per Sqft $225
Municipality Cooper Twp
MLS Listing ID 24057940
Sold Date 12/30/24
Style Ranch
Bedrooms 3
Full Baths 1
Year Built 1977
Annual Tax Amount $3,056
Tax Year 2024
Lot Size 10,542 Sqft
Acres 0.24
Lot Dimensions 80x132
Property Description
Welcome to this stunning walkout ranch home, complete with an attached two-car garage, nestled in a private backyard in an ideal location near major shopping, parks, and schools. This well-maintained home has three bedrooms, a full bath, and a spacious living room featuring a lovely picture window. The kitchen comes fully equipped with appliances and includes a dining area, with a glass sliding door that opens to a large deck perfect for enjoying the serene backyard. The walkout level offers an additional bedroom, a family room, and a substantial laundry/mechanical room. This home is sure to impress!
Location
State MI
County Kalamazoo
Area Greater Kalamazoo - K
Direction Take Riverview from Gull Rd. North to G Ave, head East to House on Left. Cross Streets: Orient & Groveland
Rooms
Basement Full, Walk-Out Access
Interior
Interior Features Ceiling Fan(s), Laminate Floor, Eat-in Kitchen
Heating Forced Air
Cooling Central Air
Fireplace false
Window Features Replacement
Appliance Refrigerator, Range, Dishwasher
Laundry Lower Level
Exterior
Exterior Feature Porch(es), Deck(s)
Parking Features Attached
Garage Spaces 2.0
Utilities Available Phone Available, Natural Gas Available, Electricity Available, Cable Available, Phone Connected, Natural Gas Connected, Cable Connected, Public Water
View Y/N No
Street Surface Paved
Garage Yes
Building
Lot Description Wooded
Story 1
Sewer Septic Tank
Water Public
Architectural Style Ranch
Structure Type Aluminum Siding,Brick
New Construction No
Schools
School District Parchment
Others
Tax ID 02-35-385-110
Acceptable Financing Cash, FHA, VA Loan, Conventional
Listing Terms Cash, FHA, VA Loan, Conventional
Read Less Info
Want to know what your home might be worth? Contact us for a FREE valuation!

Our team is ready to help you sell your home for the highest possible price ASAP
"My job is to find and attract mastery-based agents to the office, protect the culture, and make sure everyone is happy! "

