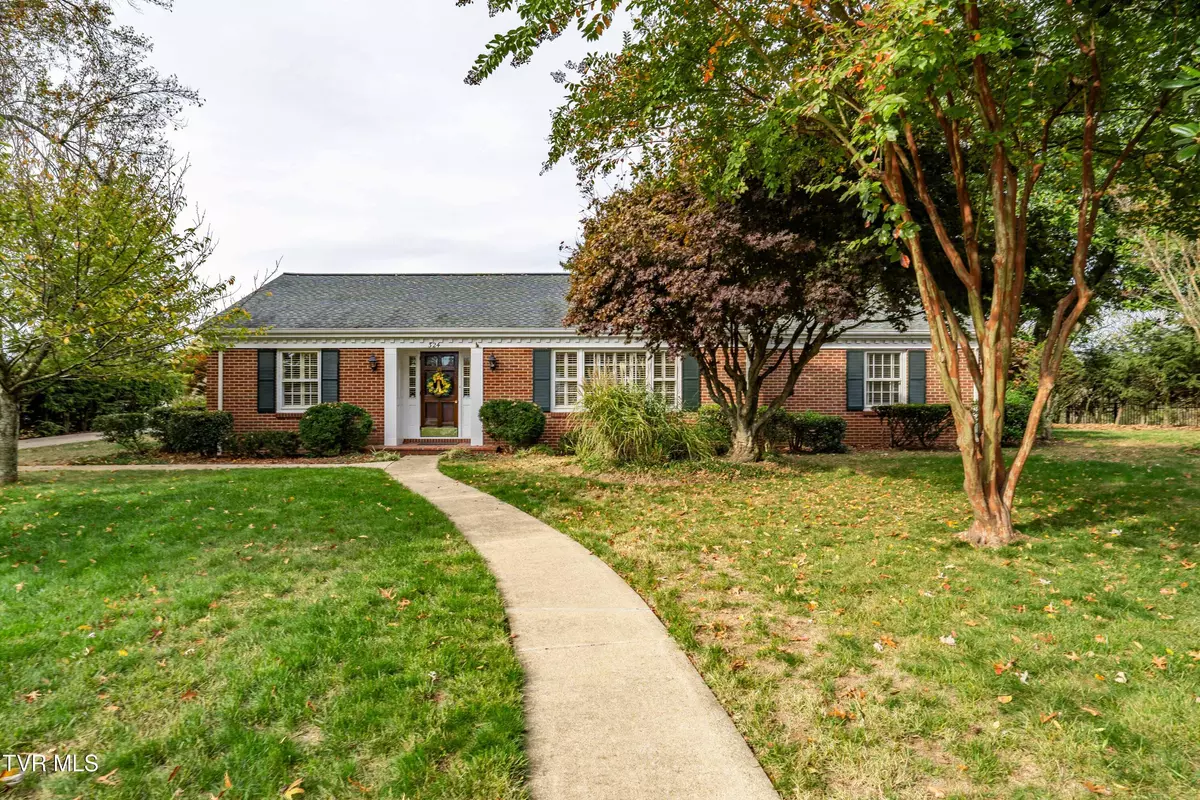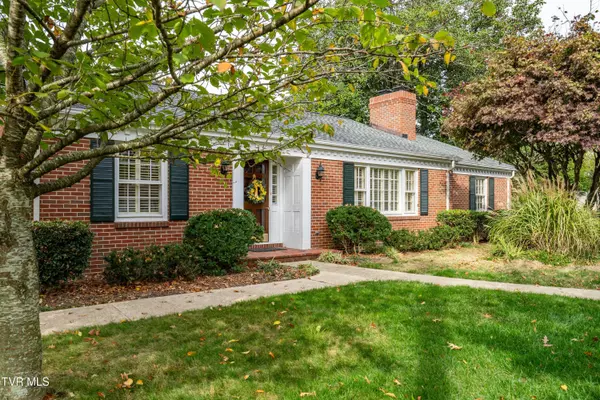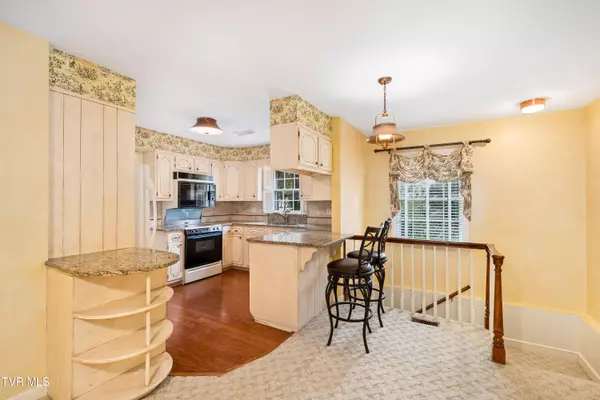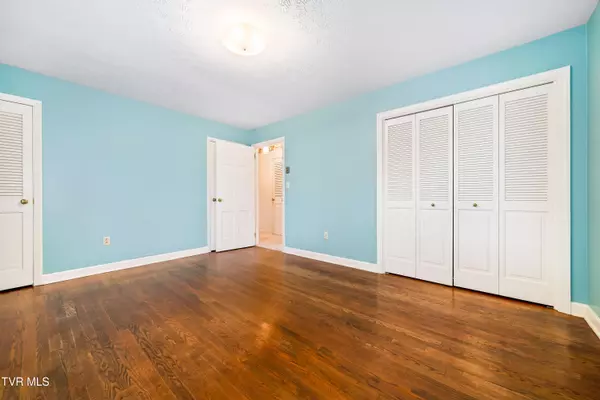$380,000
$385,000
1.3%For more information regarding the value of a property, please contact us for a free consultation.
4 Beds
2 Baths
2,828 SqFt
SOLD DATE : 12/30/2024
Key Details
Sold Price $380,000
Property Type Single Family Home
Sub Type Single Family Residence
Listing Status Sold
Purchase Type For Sale
Square Footage 2,828 sqft
Price per Sqft $134
Subdivision Ridgefields
MLS Listing ID 9973333
Sold Date 12/30/24
Style Contemporary
Bedrooms 4
Full Baths 2
HOA Y/N No
Total Fin. Sqft 2828
Originating Board Tennessee/Virginia Regional MLS
Year Built 1965
Lot Size 0.440 Acres
Acres 0.44
Lot Dimensions 126.98 X 168.5 IRR
Property Description
***Back on market at no fault of the seller***
Welcome to 324 High Ridge Road, a charming, beautifully updated home nestled in the heart of Kingsport, TN. This three-bedroom, two-bathroom residence offers a warm and inviting atmosphere with stunning curb appeal. Step inside to find an open-concept living space with abundant natural light that fills the main living areas. The kitchen comes with all kitchen appliances, granite countertops, and custom cabinetry, making it a chef's delight. The spacious primary suite provides the perfect retreat for relaxation. This home offers incredible extras, including a finished basement ideal for a recreation room, home office, or additional living space. Relax in the cozy sunroom, where you can enjoy the beauty of each season in comfort, or head outside to the beautifully landscaped yard with mature trees for a peaceful outdoor escape. The attached two-car garage provides ample storage and easy access to the home. Located just minutes from local schools, shopping centers, and parks, 324 High Ridge Road combines comfort, convenience, and charm - a true haven in Kingsport! All information herein deemed reliable but subject to buyer's verificaiton.
Location
State TN
County Sullivan
Community Ridgefields
Area 0.44
Zoning GC
Direction I26 West to exit 4 then straight onto 126E. 1.7 mi right onto Jared Dr. 300 ft right onto Riverport Rd. 2.6 mi left onto Ridgefields Rd. .5 mi first exit at roundabout onto Pendragon Rd. 200 ft right onto High Ridge Rd. .3 mi home on left.
Rooms
Basement Partially Finished
Interior
Interior Features Granite Counters
Heating Central
Cooling Central Air
Fireplaces Type Den
Fireplace Yes
Heat Source Central
Exterior
Parking Features Driveway
Garage Spaces 2.0
Roof Type Shingle
Topography Level
Porch Enclosed, Patio, Rear Porch
Total Parking Spaces 2
Building
Sewer Public Sewer
Water Public
Architectural Style Contemporary
Structure Type Brick
New Construction No
Schools
Elementary Schools Washington
Middle Schools Sevier
High Schools Dobyns Bennett
Others
Senior Community No
Tax ID 045o D 041.00
Acceptable Financing Cash, Conventional, FHA, VA Loan
Listing Terms Cash, Conventional, FHA, VA Loan
Read Less Info
Want to know what your home might be worth? Contact us for a FREE valuation!

Our team is ready to help you sell your home for the highest possible price ASAP
Bought with B.J. Walsh • Blue Ridge Properties
"My job is to find and attract mastery-based agents to the office, protect the culture, and make sure everyone is happy! "






