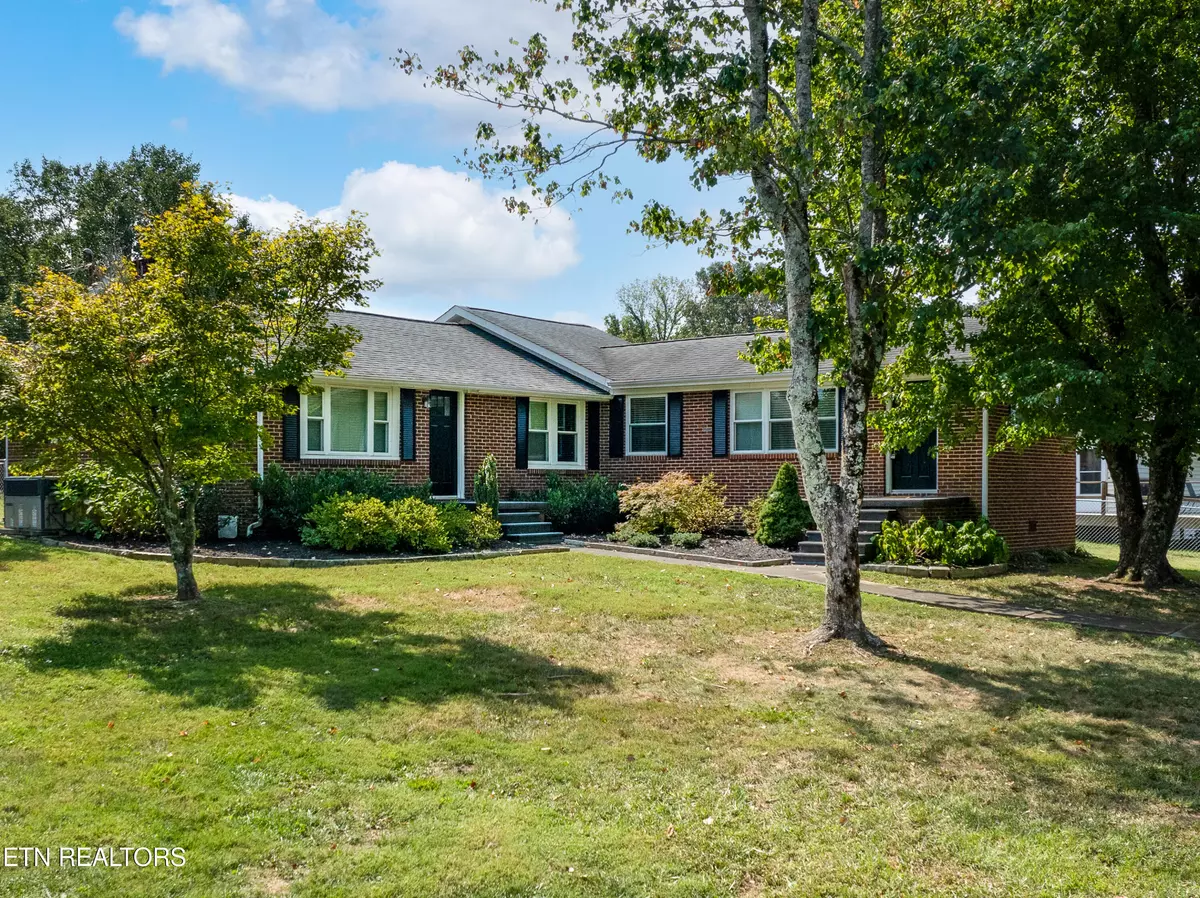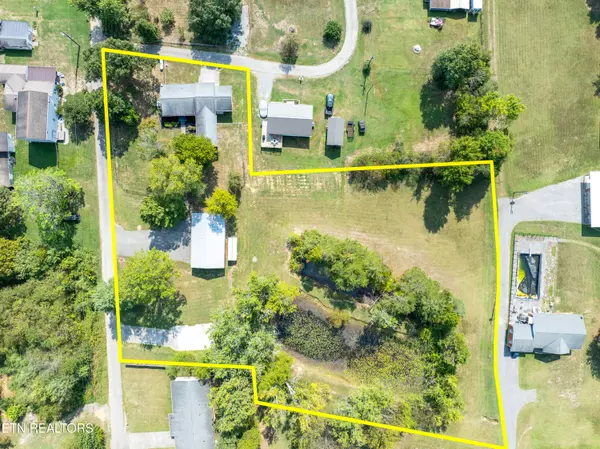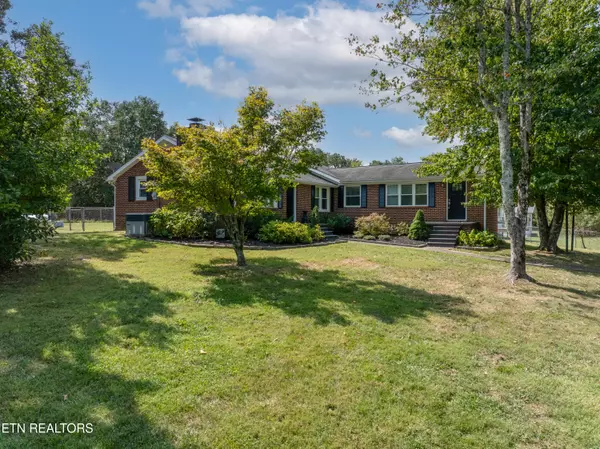$370,000
$349,900
5.7%For more information regarding the value of a property, please contact us for a free consultation.
4 Beds
1 Bath
1,881 SqFt
SOLD DATE : 12/30/2024
Key Details
Sold Price $370,000
Property Type Single Family Home
Sub Type Residential
Listing Status Sold
Purchase Type For Sale
Square Footage 1,881 sqft
Price per Sqft $196
MLS Listing ID 1276222
Sold Date 12/30/24
Style Traditional
Bedrooms 4
Full Baths 1
Originating Board East Tennessee REALTORS® MLS
Year Built 1957
Lot Size 1.830 Acres
Acres 1.83
Property Description
**Previous contract fell through last minute due to financing. Inspection & appraisal were satisfied**
Very nice all brick ranch home on 1.83 unrestricted acres within minutes of town! Property has been well maintained and includes a fenced yard, a pond (can be fed by well) and a huge 3 car detached garage. There is a separate slab adjacent to garage that could be used for future/2nd residence if desired. The home is just under 1900 sq ft and offers modern amenities while maintaining the character from original construction. There are two spacious living spaces, brick fireplace, sunroom, & updated bathroom! HVAC, windows, water heater, and roof have all been replaced in last 10 years!
Location
State TN
County Blount County - 28
Area 1.83
Rooms
Family Room Yes
Other Rooms DenStudy, Sunroom, Workshop, Bedroom Main Level, Family Room, Mstr Bedroom Main Level
Basement Crawl Space
Dining Room Eat-in Kitchen, Formal Dining Area
Interior
Interior Features Island in Kitchen, Eat-in Kitchen
Heating Central, Propane, Electric
Cooling Central Cooling, Ceiling Fan(s)
Flooring Carpet, Hardwood, Vinyl
Fireplaces Number 1
Fireplaces Type Brick, Wood Burning
Appliance Dishwasher, Microwave, Range, Refrigerator
Heat Source Central, Propane, Electric
Exterior
Exterior Feature Windows - Vinyl, Windows - Insulated, Fenced - Yard, Patio, Prof Landscaped, Fence - Chain
Parking Features Garage Door Opener, Detached, Main Level
Garage Spaces 3.0
Garage Description Detached, Garage Door Opener, Main Level
View Other
Porch true
Total Parking Spaces 3
Garage Yes
Building
Lot Description Level, Rolling Slope
Faces Hwy 411S to L onto Calderwood Hwy (129). L onto Mount Carmel. Home on R at sign.
Sewer Septic Tank
Water Public
Architectural Style Traditional
Additional Building Workshop
Structure Type Vinyl Siding,Other,Brick,Frame
Others
Restrictions No
Tax ID 101B A 007.00 & 101B A 006.01
Energy Description Electric, Propane
Read Less Info
Want to know what your home might be worth? Contact us for a FREE valuation!

Our team is ready to help you sell your home for the highest possible price ASAP
"My job is to find and attract mastery-based agents to the office, protect the culture, and make sure everyone is happy! "






