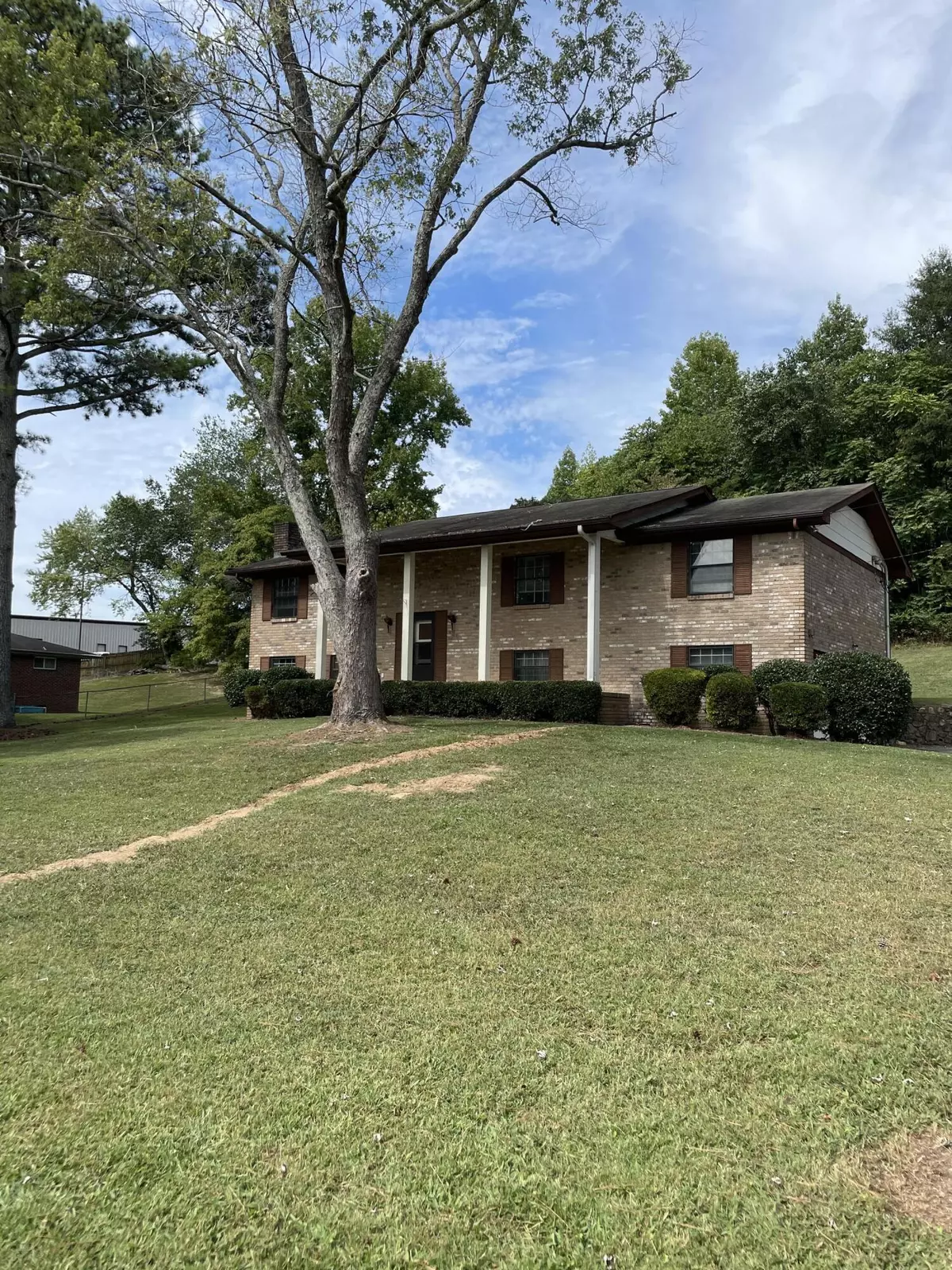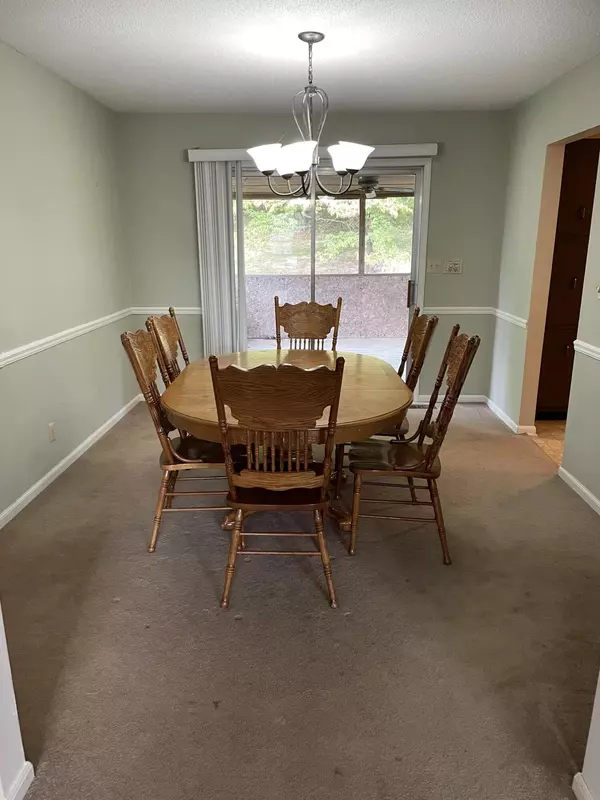$305,000
$349,900
12.8%For more information regarding the value of a property, please contact us for a free consultation.
4 Beds
3 Baths
2,436 SqFt
SOLD DATE : 12/31/2024
Key Details
Sold Price $305,000
Property Type Single Family Home
Sub Type Single Family Residence
Listing Status Sold
Purchase Type For Sale
Square Footage 2,436 sqft
Price per Sqft $125
Subdivision Houston Hixson Ests
MLS Listing ID 1398846
Sold Date 12/31/24
Bedrooms 4
Full Baths 3
Originating Board Greater Chattanooga REALTORS®
Year Built 1978
Lot Size 0.550 Acres
Acres 0.55
Lot Dimensions .55
Property Description
This well-built all brick home offers an abundance of space and endless possibilities! Four good sized bedrooms, with one bed & bath located adjacent to den for extended family or independent living. Over-sized living room that's perfect for family gatherings or cozy nights in. The den, complete with a real masonry fireplace and an office area, gives you the flexibility to create an entertainment zone, home gym, or even a quiet retreat for work or hobbies. Be invited to relax outdoors on the large covered porch, rain or shine.
Set on a huge, serene lot of .55 acres, the property provides a sense of peace and privacy, with plenty of room for outdoor activities or landscaping dreams.
Located in a perfect spot, you're just minutes away from all the essentials, offering the best of both worlds—seclusion and convenience and no HOA. This home gives freedom to add your personal touch and is more than a space; it's an opportunity to create your dream lifestyle!
Location
State TN
County Hamilton
Area 0.55
Rooms
Basement Finished
Interior
Interior Features Breakfast Nook, En Suite, Plumbed, Separate Dining Room, Separate Shower, Tub/shower Combo, Walk-In Closet(s), See Remarks
Heating Central, Natural Gas
Cooling Central Air
Flooring Carpet, Vinyl
Fireplaces Number 1
Fireplaces Type Den, Gas Starter
Fireplace Yes
Window Features Aluminum Frames,Storm Window(s)
Appliance Washer, Refrigerator, Gas Water Heater, Free-Standing Electric Range, Electric Range, Dryer, Disposal, Dishwasher
Heat Source Central, Natural Gas
Laundry Laundry Room, Washer Hookup, See Remarks
Exterior
Exterior Feature Other
Parking Features Garage, Garage Door Opener
Garage Spaces 2.0
Garage Description Attached, Garage, Garage Door Opener
Community Features None
Utilities Available Cable Available, Electricity Available, Phone Available, Sewer Connected
Roof Type Shingle
Porch Covered, Deck, Patio, Porch, Porch - Covered
Total Parking Spaces 2
Garage Yes
Building
Lot Description Level
Faces From Hwy 27: Exit SR-153 South, L on Grubb Rd, L on Lower Mill Rd, House on the left.
Story One
Foundation Block
Sewer Public Sewer
Water Public
Structure Type Brick,Other
Schools
Elementary Schools Hixson Elementary
Middle Schools Hixson Middle
High Schools Hixson High
Others
Senior Community No
Tax ID 100a F 004.01
Acceptable Financing Cash, Conventional, FHA
Listing Terms Cash, Conventional, FHA
Read Less Info
Want to know what your home might be worth? Contact us for a FREE valuation!

Our team is ready to help you sell your home for the highest possible price ASAP
"My job is to find and attract mastery-based agents to the office, protect the culture, and make sure everyone is happy! "






