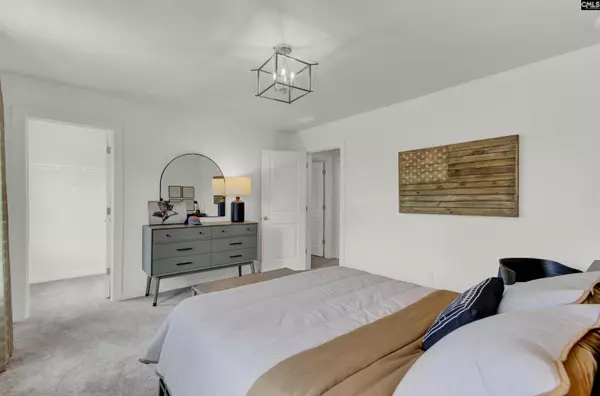$302,765
For more information regarding the value of a property, please contact us for a free consultation.
4 Beds
3 Baths
2,456 SqFt
SOLD DATE : 12/05/2024
Key Details
Property Type Single Family Home
Sub Type Single Family
Listing Status Sold
Purchase Type For Sale
Square Footage 2,456 sqft
Price per Sqft $118
Subdivision Harvest Ridge
MLS Listing ID 592249
Sold Date 12/05/24
Style Traditional
Bedrooms 4
Full Baths 3
HOA Fees $30/ann
Year Built 2024
Lot Size 8,712 Sqft
Property Description
Searching for a home that blends functionality with comfort? Look no further than The Hollins! Nestled in the sought-after Harvest Ridge neighborhood of Elgin, SC, this charming abode offers 4 bedrooms and 3 full bathrooms, perfect space for all your needs.Imagine sipping coffee on the inviting front porch, designed with rocking chairs in mind. Step inside and be greeted by a welcoming foyer that leads to a generous bedroom and full bathroom, ideal for accommodating guests.The heart of this home is the expansive kitchen, seamlessly flowing into the open family room and dining area—a space crafted for gatherings and effortless daily living.Upstairs, indulge in the spacious primary suite, complete with an ensuite bathroom and a roomy walk-in closet. Two additional bedrooms share a convenient full bathroom with a dual vanity sink. Plus, enjoy the ease of having the laundry room right here on the second level.The Hollins has it all—style, space, and practicality. Make it yours today!*Stock Photos used for illustrative purposes* Disclaimer: CMLS has not reviewed and, therefore, does not endorse vendors who may appear in listings.
Location
State SC
County Kershaw
Area Kershaw County West - Lugoff, Elgin
Rooms
Primary Bedroom Level Second
Master Bedroom Double Vanity, Bath-Private, Closet-Walk in, Separate Water Closet, Floors - Carpet
Bedroom 2 Second Closet-Private, Floors - Carpet
Kitchen Main Bar, Island, Counter Tops-Granite, Floors-Vinyl, Backsplash-Tiled, Cabinets-Painted
Interior
Interior Features Smoke Detector, Attic Access
Heating Heat Pump 2nd Lvl
Cooling Heat Pump 2nd Lvl
Equipment Dishwasher, Disposal, Microwave Above Stove, Tankless H20
Laundry Utility Room
Exterior
Parking Features Garage Attached, Front Entry
Garage Spaces 2.0
Street Surface Paved
Building
Faces East,Southeast
Story 2
Foundation Slab
Sewer Public
Water Public
Structure Type Stone,Vinyl
Schools
Elementary Schools Blaney
Middle Schools Leslie M Stover
High Schools Lugoff-Elgin
School District Kershaw County
Read Less Info
Want to know what your home might be worth? Contact us for a FREE valuation!

Our team is ready to help you sell your home for the highest possible price ASAP
Bought with JPAR Magnolia Group
"My job is to find and attract mastery-based agents to the office, protect the culture, and make sure everyone is happy! "






