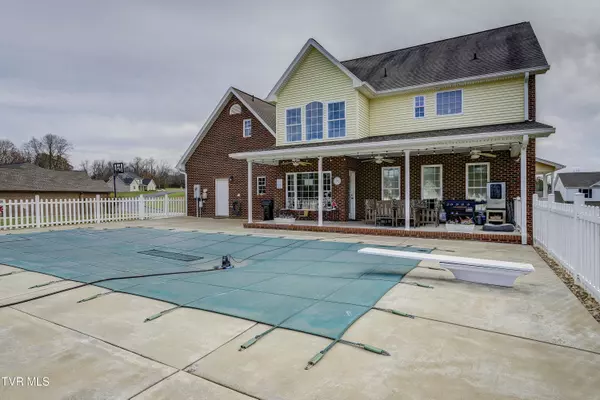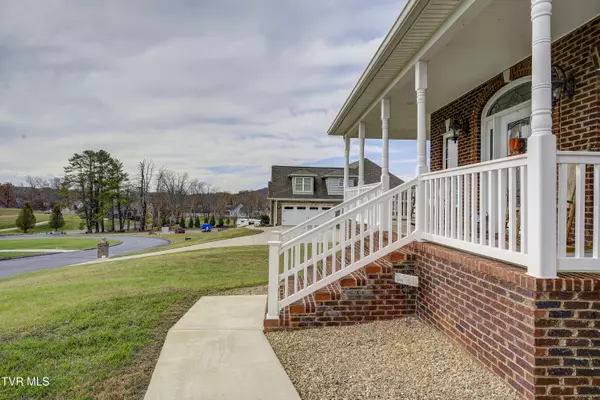$769,000
$799,000
3.8%For more information regarding the value of a property, please contact us for a free consultation.
3 Beds
4 Baths
3,690 SqFt
SOLD DATE : 12/30/2024
Key Details
Sold Price $769,000
Property Type Single Family Home
Sub Type Single Family Residence
Listing Status Sold
Purchase Type For Sale
Square Footage 3,690 sqft
Price per Sqft $208
Subdivision Lakes Edge
MLS Listing ID 9973916
Sold Date 12/30/24
Style Traditional
Bedrooms 3
Full Baths 2
Half Baths 2
HOA Fees $25/ann
HOA Y/N Yes
Total Fin. Sqft 3690
Originating Board Tennessee/Virginia Regional MLS
Year Built 2013
Lot Size 0.950 Acres
Acres 0.95
Lot Dimensions 143 X 290
Property Description
Fantastic Location for all the lake lovers! Enjoy lake access through your own private neighborhood boat launch and dock! Need Storage for that RV or Boat? Not a problem here, you will have convenient and secure coded storage for your recreation or extra vehicles! All this for ONLY $300 per year! Peaceful county location yet, convenient to all Tricities. This home sits on almost one acre and includes an inground, heated saltwater swimming pool for your own private oasis! Need a space to workout so you will have a swimsuit body, no problem, this home has a workout room and sauna in the basement that stays for the new owner! Pool table will also stay for new owner and will be perfect for all the entertaining you will be doing with your friends and family! You will have the perfect spot to park all your vehicles in the large driveway and the three car garage on the main level. A fourth garage is on the basement level to separate your lawn and garden care from your vehicle parking. Inside, you will find a large mudroom with laundry and plenty of storage right off the kitchen. The large kitchen is open to the living room and provides easy access for great entertaining poolside. The main level also features a nice size dining room and half bath. Upstairs you will find all three bedrooms, including primary bedroom with bathroom suite and large custom walk in closet. The secondary bedrooms and bathroom are all very nicely sized with plenty of room! Do not miss this chance to purchase your home in this highly desired neighborhood and enjoy everything it offers! Most furnishings available to remain with the property, making this a turn key opportunity for the next owner! Primary Bedroom furniture will not stay and kitchen table set will not stay. All info taken from multiple sources and should be verified by buyer/buyer representatives.
Location
State TN
County Sullivan
Community Lakes Edge
Area 0.95
Zoning R-1
Direction Interstate 81 to Exit 69, EAST on Highway 394, RIGHT onto Beaver Creek Rd (turns into Enterprise Rd) RIGHT onto Lakes Edge Dr, Then RIGHT onto Lake Vista Circle, 247 is on RIGHT
Rooms
Basement Block, Exterior Entry, Interior Entry, Partially Finished, Walk-Out Access
Interior
Interior Features Eat-in Kitchen, Entrance Foyer, Granite Counters, Pantry
Heating Electric, Fireplace(s), Heat Pump, Electric
Cooling Heat Pump
Flooring Carpet, Ceramic Tile, Hardwood
Fireplaces Number 1
Fireplaces Type Living Room
Fireplace Yes
Appliance Dishwasher, Dryer, Electric Range, Microwave, Refrigerator, Washer
Heat Source Electric, Fireplace(s), Heat Pump
Laundry Electric Dryer Hookup, Washer Hookup
Exterior
Exterior Feature Dock
Parking Features RV Access/Parking, Driveway, Attached, Concrete, Garage Door Opener
Garage Spaces 4.0
Pool Heated, In Ground
Community Features Lake
Utilities Available Underground Utilities
Amenities Available Sauna
Waterfront Description Lake Privileges
View Water, Mountain(s)
Roof Type Shingle
Topography Level
Porch Back, Covered, Front Porch, Rear Patio, Wrap Around
Total Parking Spaces 4
Building
Entry Level Three Or More
Foundation Block
Sewer Septic Tank
Water Public
Architectural Style Traditional
Structure Type Brick
New Construction No
Schools
Elementary Schools Bluff City
Middle Schools Sullivan East
High Schools Sullivan East
Others
Senior Community No
Tax ID 096b C 002.30
Acceptable Financing Cash, Conventional, FHA, USDA Loan, VA Loan
Listing Terms Cash, Conventional, FHA, USDA Loan, VA Loan
Read Less Info
Want to know what your home might be worth? Contact us for a FREE valuation!

Our team is ready to help you sell your home for the highest possible price ASAP
Bought with Cierra Mikaelsen • Your Home Sold Guaranteed Realty
"My job is to find and attract mastery-based agents to the office, protect the culture, and make sure everyone is happy! "






