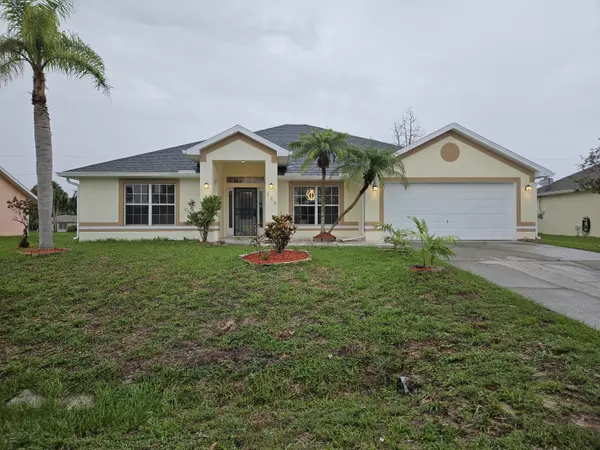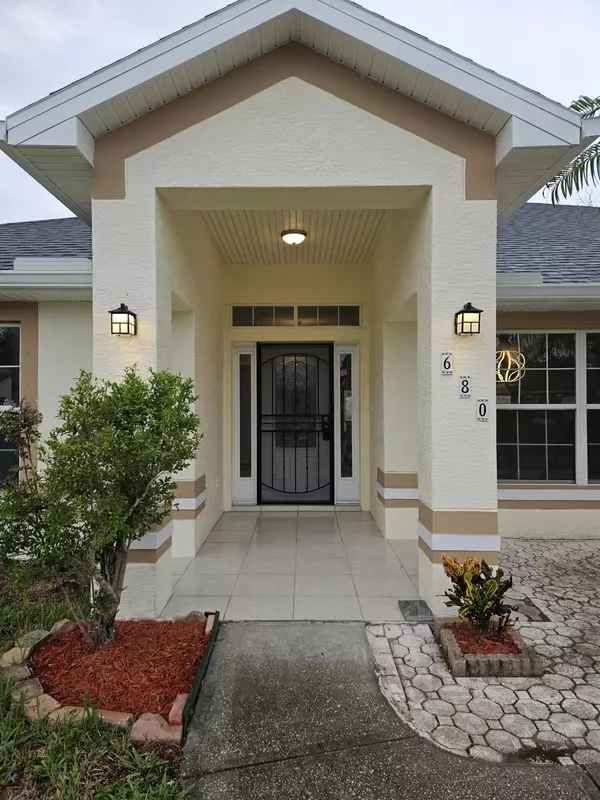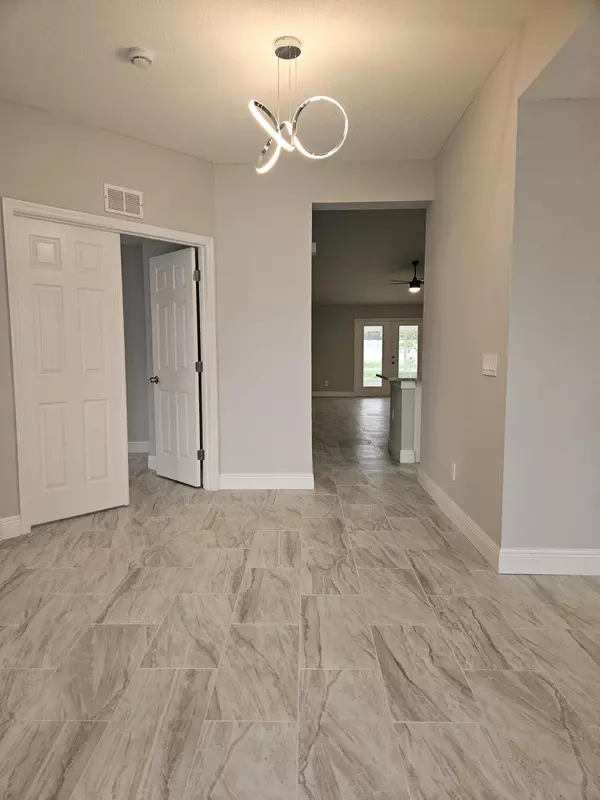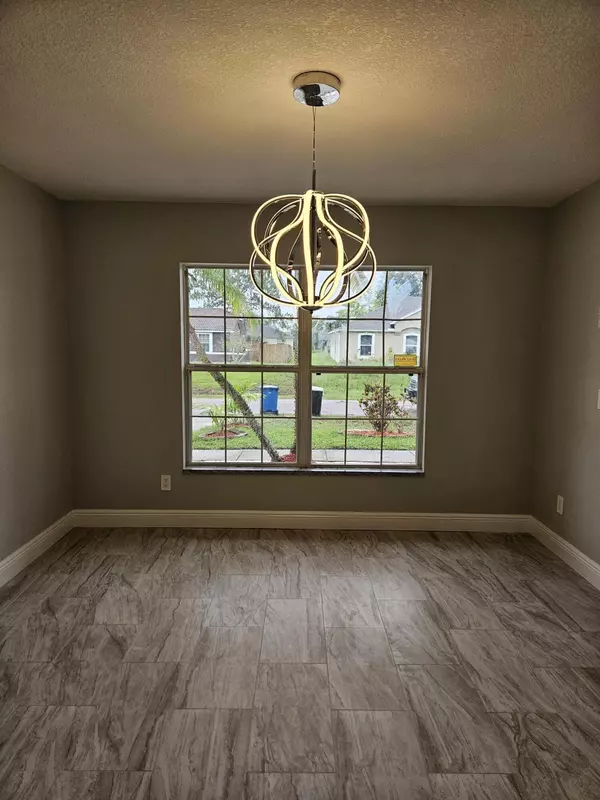$384,000
$389,900
1.5%For more information regarding the value of a property, please contact us for a free consultation.
4 Beds
3 Baths
2,455 SqFt
SOLD DATE : 12/30/2024
Key Details
Sold Price $384,000
Property Type Single Family Home
Sub Type Single Family Residence
Listing Status Sold
Purchase Type For Sale
Square Footage 2,455 sqft
Price per Sqft $156
Subdivision Port Malabar Unit 50
MLS Listing ID 1019265
Sold Date 12/30/24
Style Traditional
Bedrooms 4
Full Baths 3
HOA Y/N No
Total Fin. Sqft 2455
Originating Board Space Coast MLS (Space Coast Association of REALTORS®)
Year Built 2003
Annual Tax Amount $2,863
Tax Year 2022
Lot Size 10,019 Sqft
Acres 0.23
Lot Dimensions 80 X 125
Property Description
Check out the size of this one for this price. With 2455 Living sqft and 3188 total sqft. So much living space and storage areas too. Here is your chance for a fully renovated 4bed/3bath home with a 2 car garage in SE Palm Bay. Roof 2021. All new paint inside and out. New flowing tile flooring throughout the house. Primary with en-suite and 2nd bedroom also has en-suite. Bedrooms 3 and 4 share full bathroom on other side of the home.
Brand new kitchen with granite and stainless steel appliances. All 3 new bathrooms with matching granite and tile. Open floor plan with additional dining and living areas. Screened in back porch with fruit trees in backyard on a canal. All new electrical outlets and switches, ceiling fans, lighting and hot water heater. Easy to show.
Location
State FL
County Brevard
Area 343 - Se Palm Bay
Direction Malabar then south on to Eldron then east onto Birtle and the left( north) to Operetta Ave which then turns into Sauders. House on the left (north)
Body of Water Canal Non-Navigation
Rooms
Primary Bedroom Level Main
Bedroom 2 Main
Bedroom 3 Main
Bedroom 4 Main
Living Room Main
Dining Room Main
Family Room Main
Interior
Interior Features Built-in Features, Ceiling Fan(s), Eat-in Kitchen, Entrance Foyer, In-Law Floorplan, Kitchen Island, Open Floorplan, Pantry, Primary Bathroom - Shower No Tub, Primary Downstairs, Split Bedrooms, Vaulted Ceiling(s), Walk-In Closet(s)
Heating Central, Electric
Cooling Central Air, Electric
Flooring Tile
Furnishings Unfurnished
Appliance Convection Oven, Dishwasher, Disposal, Electric Oven, Electric Range, Ice Maker, Microwave, Refrigerator
Laundry Electric Dryer Hookup, In Unit
Exterior
Exterior Feature ExteriorFeatures
Parking Features Additional Parking, Attached, Garage, Garage Door Opener
Garage Spaces 2.0
Pool None
Utilities Available Cable Available, Electricity Available, Electricity Connected, Water Available, Water Connected
Waterfront Description Canal Front
View Canal
Roof Type Shingle
Present Use Residential,Single Family
Street Surface Asphalt
Porch Covered, Front Porch, Patio, Porch, Rear Porch, Screened
Road Frontage City Street
Garage Yes
Private Pool No
Building
Lot Description Drainage Canal, Few Trees, Sprinklers In Front, Sprinklers In Rear
Faces South
Story 1
Sewer Septic Tank
Water Public
Architectural Style Traditional
Level or Stories One
New Construction No
Schools
Elementary Schools Columbia
High Schools Bayside
Others
Pets Allowed Yes
Senior Community No
Tax ID 29-37-18-Jr-02717.0-0020.00
Acceptable Financing Cash, Conventional, FHA, VA Loan
Listing Terms Cash, Conventional, FHA, VA Loan
Special Listing Condition Standard
Read Less Info
Want to know what your home might be worth? Contact us for a FREE valuation!

Our team is ready to help you sell your home for the highest possible price ASAP

Bought with Non-MLS or Out of Area
"My job is to find and attract mastery-based agents to the office, protect the culture, and make sure everyone is happy! "






