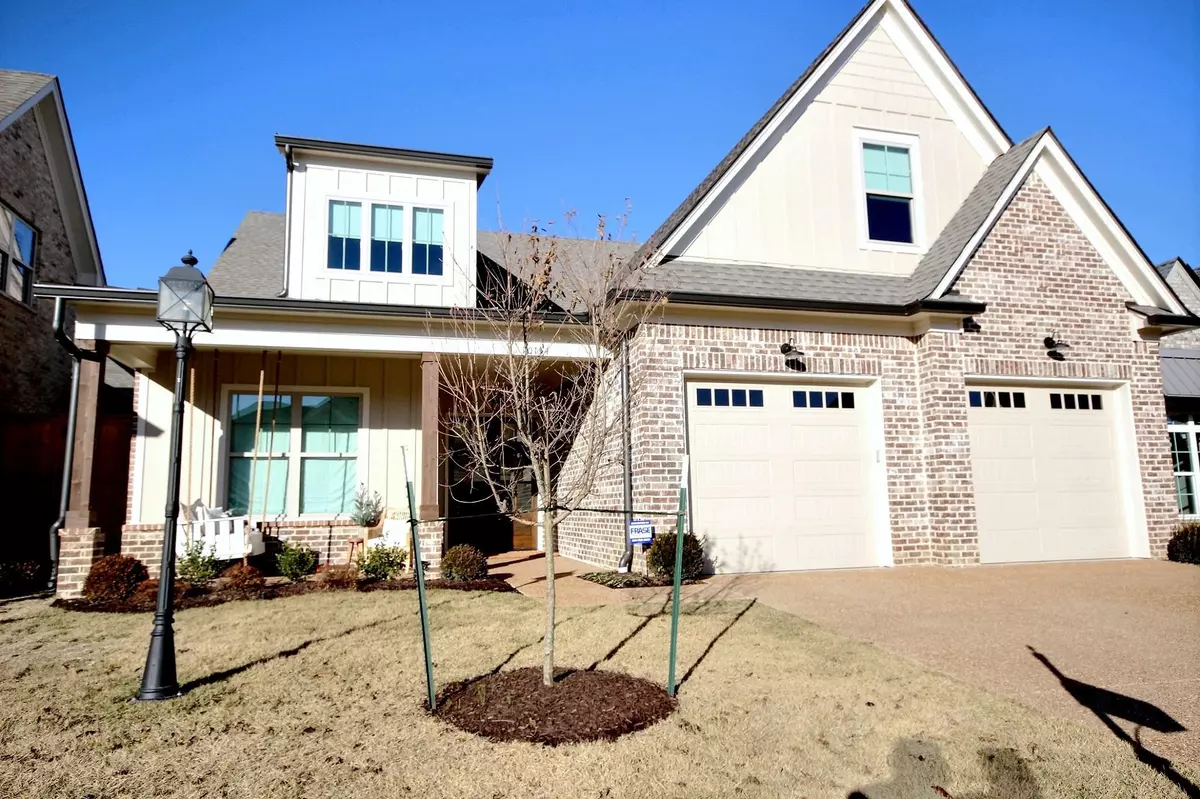$757,000
$757,000
For more information regarding the value of a property, please contact us for a free consultation.
3 Beds
3 Baths
2,999 SqFt
SOLD DATE : 12/09/2024
Key Details
Sold Price $757,000
Property Type Single Family Home
Sub Type Detached Single Family
Listing Status Sold
Purchase Type For Sale
Approx. Sqft 2800-2999
Square Footage 2,999 sqft
Price per Sqft $252
Subdivision Village At Strathmore Pd Phase 1&2
MLS Listing ID 10187251
Sold Date 12/09/24
Style Traditional
Bedrooms 3
Full Baths 3
HOA Fees $175/ann
Year Built 2024
Annual Tax Amount $1,111
Lot Size 7,405 Sqft
Property Description
Amazing Home in a gated community in Collierville with a Lodge/clubhouse and heated gunite pool. Home features include. Vaulted open great room and kitchen area. Hardwood floors, trim package to include beams and wood ceiling entry. quartz countertops, large island. KitchenAid appliance package (double oven, microwave and refrigerator included)Covered patio with skylights& fireplace. walk in the attic, tankless hot water heater and spray foam insulation for maximum insulation. Windsor windows, all brick and hardiplank siding. Outdoor irrigation system and fire protection sprinkler system indoors.
Location
State TN
County Shelby
Area Collierville - West
Rooms
Other Rooms Attic, Bonus Room, Laundry Room, Play Room
Master Bedroom 16x14
Bedroom 2 14x12 Hardwood Floor, Level 1, Private Full Bath, Smooth Ceiling
Bedroom 3 14x12 Hardwood Floor, Level 1, Private Full Bath, Smooth Ceiling
Dining Room 16x16
Kitchen Breakfast Bar, Great Room, Island In Kitchen, Pantry, Separate Dining Room, Washer/Dryer Connections
Interior
Interior Features Walk-In Closet(s), Attic Access, Walk-In Attic, Rear Stairs to Playroom, Cat/Dog Free House, Smoke Detector(s)
Heating Central, Gas
Cooling 220 Wiring, Central
Flooring 9 or more Ft. Ceiling, Hardwood Throughout, Smooth Ceiling, Tile, Vaulted/Coff/Tray Ceiling
Fireplaces Number 2
Fireplaces Type Gas Logs, In Den/Great Room, Prefabricated, Ventless Gas Fireplace
Equipment Cooktop, Dishwasher, Disposal, Double Oven, Gas Cooking, Microwave, Range/Oven, Refrigerator
Exterior
Exterior Feature Brick Veneer, Double Pane Window(s), R-Factor (See Remarks)
Parking Features Front-Load Garage, Garage Door Opener(s)
Garage Spaces 2.0
Pool Neighborhood
Roof Type Composition Shingles
Building
Lot Description Landscaped, Level, Professionally Landscaped, Wood Fenced
Story 2
Foundation Slab
Sewer Public Sewer
Water Gas Water Heater, Public Water
Others
Acceptable Financing Cash
Listing Terms Cash
Read Less Info
Want to know what your home might be worth? Contact us for a FREE valuation!

Our team is ready to help you sell your home for the highest possible price ASAP
Bought with Jessica M Brown • REMAX Experts
"My job is to find and attract mastery-based agents to the office, protect the culture, and make sure everyone is happy! "


