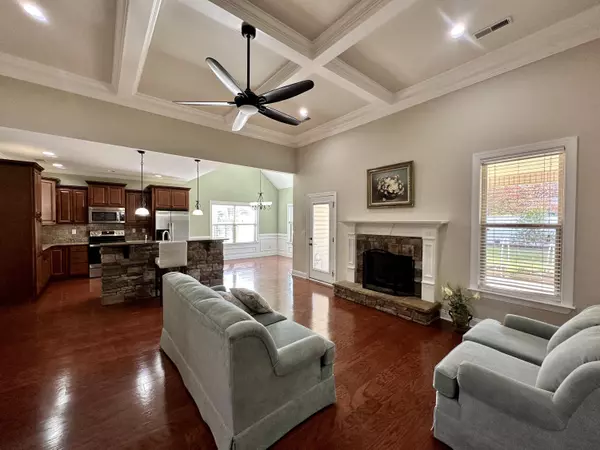$463,000
$475,000
2.5%For more information regarding the value of a property, please contact us for a free consultation.
4 Beds
3 Baths
2,310 SqFt
SOLD DATE : 12/30/2024
Key Details
Sold Price $463,000
Property Type Single Family Home
Sub Type Single Family Residence
Listing Status Sold
Purchase Type For Sale
Square Footage 2,310 sqft
Price per Sqft $200
Subdivision Georgetown Landing
MLS Listing ID 1502436
Sold Date 12/30/24
Style Contemporary
Bedrooms 4
Full Baths 3
HOA Fees $25/ann
Originating Board Greater Chattanooga REALTORS®
Year Built 2012
Lot Size 8,712 Sqft
Acres 0.2
Lot Dimensions 70X130
Property Description
Meticulously maintained & updated home. Great location in Ooltewah. One level plan w/ large 4th bedroom, 3rd bathroom, & walk-in closet upstairs. Open design, split bedrooms, kitchen island, granite countertops, hardwood floors, coffered ceiling, lots of crown molding, decorative interior stone work on island and fireplace, tile back splash in kitchen, under cabinet lighting, and covered back porch. Community Pool. Schedule your tour to see more!
Location
State TN
County Hamilton
Area 0.2
Interior
Interior Features Cathedral Ceiling(s), Entrance Foyer, Granite Counters, High Ceilings, Kitchen Island, Open Floorplan, Pantry, Primary Downstairs, Separate Shower, Split Bedrooms, Tray Ceiling(s), Tub/shower Combo, Vaulted Ceiling(s), Walk-In Closet(s), Whirlpool Tub
Heating Central, Electric
Cooling Central Air, Electric
Flooring Carpet, Tile
Fireplaces Number 1
Fireplaces Type Gas Log, Great Room
Fireplace Yes
Window Features Insulated Windows,Vinyl Frames
Appliance Refrigerator, Microwave, Free-Standing Electric Range, Electric Water Heater, Disposal, Dishwasher
Heat Source Central, Electric
Laundry Electric Dryer Hookup, Laundry Room, Main Level, Washer Hookup
Exterior
Exterior Feature Garden, Rain Gutters
Parking Features Concrete, Driveway, Garage Door Opener, Garage Faces Front, Kitchen Level
Garage Spaces 2.0
Garage Description Attached, Concrete, Driveway, Garage Door Opener, Garage Faces Front, Kitchen Level
Pool Association, Cabana, Community, Outdoor Pool
Community Features Curbs, Pool, Sidewalks, Pond
Utilities Available Cable Available, Electricity Available, Phone Available, Sewer Connected, Underground Utilities
Amenities Available Cabana, Pond Year Round, Pool
Roof Type Asphalt,Shingle
Porch Covered, Front Porch, Patio, Porch, Porch - Covered
Total Parking Spaces 2
Garage Yes
Building
Lot Description Back Yard, Few Trees, Front Yard, Level, Rectangular Lot
Faces I-75 to Ooltewah exit 11. Old Lee Hwy to Mountain View Rd. Right on Mountain View Rd. Keep straight, road name changes to Ooltewah-Georgetown Rd. Georgetown Landing subdivision on left at pool past mini-storage business. Turn left into Georgetown Landing on Gracie Mac Lane and right onto Lexie Lane. House is on left.
Story One and One Half
Foundation Block, Slab
Sewer Public Sewer
Water Public
Architectural Style Contemporary
Structure Type Brick,Stone,Vinyl Siding,Other
Schools
Elementary Schools Ooltewah Elementary
Middle Schools Hunter Middle
High Schools Ooltewah
Others
Senior Community No
Tax ID 104b A 022
Security Features Prewired,Security System,Smoke Detector(s)
Acceptable Financing Cash, Conventional, FHA, VA Loan
Listing Terms Cash, Conventional, FHA, VA Loan
Read Less Info
Want to know what your home might be worth? Contact us for a FREE valuation!

Our team is ready to help you sell your home for the highest possible price ASAP
"My job is to find and attract mastery-based agents to the office, protect the culture, and make sure everyone is happy! "






