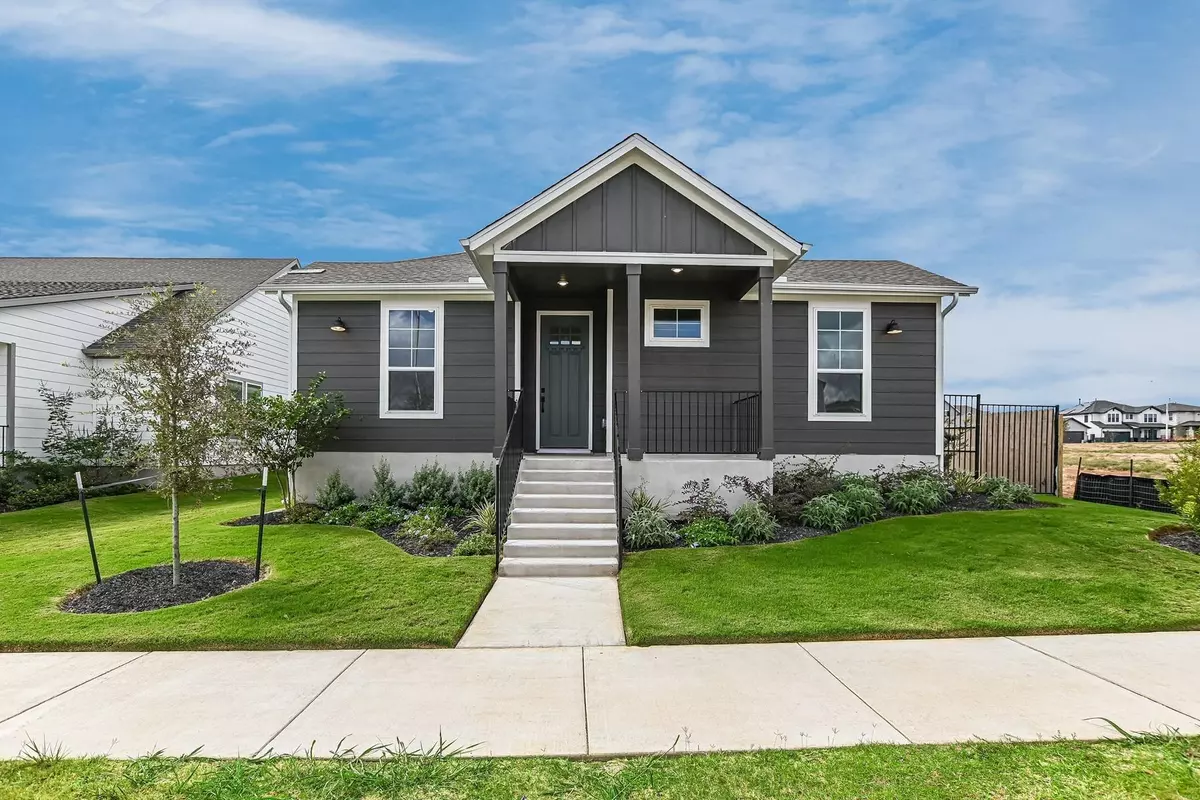$549,990
For more information regarding the value of a property, please contact us for a free consultation.
4 Beds
4 Baths
2,198 SqFt
SOLD DATE : 12/30/2024
Key Details
Property Type Single Family Home
Sub Type Single Family Residence
Listing Status Sold
Purchase Type For Sale
Square Footage 2,198 sqft
Price per Sqft $251
Subdivision Easton Park
MLS Listing ID 8958056
Sold Date 12/30/24
Bedrooms 4
Full Baths 3
Half Baths 1
HOA Fees $69/mo
Originating Board actris
Year Built 2024
Tax Year 2024
Lot Size 9,278 Sqft
Property Description
This charming Allure floorplan is ready NOW in beautiful Easton Park; one of our few remaining homes in Discovery Park, and not one to miss! This one-story home includes 4 beds, 3.5 baths, and a 2 car garage. The designer-upgraded kitchen features Silestone countertops, built-in stainless steel appliances and tons of cabinet space, and opens up to large living area with a vaulted ceiling with a cedar beam and ample windows for natural light. The large primary bedroom has a large walk-in closet and beautifully-appointed bathroom, and the home has a study, a laundry room with upper cabinets, plus a drop zone / mud room area. Enjoy the Easton Park neighborhood from the covered patio and yard space. Easton Park is only 8 miles from downtown Austin and consists of gorgeous trails, views, amenities, and so much more! Do not miss out on this new construction home!
Location
State TX
County Travis
Rooms
Main Level Bedrooms 4
Interior
Interior Features Ceiling Fan(s), Quartz Counters, Kitchen Island, Open Floorplan, Pantry, Primary Bedroom on Main, Storage, Walk-In Closet(s)
Heating Central, Natural Gas
Cooling Central Air, Zoned
Flooring Tile, Wood
Fireplace Y
Appliance Built-In Oven(s), Cooktop, Dishwasher, Microwave, Oven, RNGHD, Stainless Steel Appliance(s), Tankless Water Heater
Exterior
Exterior Feature Gutters Partial, Pest Tubes in Walls
Garage Spaces 2.0
Fence Wrought Iron
Pool None
Community Features Clubhouse, Common Grounds, Dog Park, Fitness Center, Game/Rec Rm, Park, Pet Amenities, Picnic Area, Planned Social Activities, Playground, Pool, Sidewalks, Street Lights, Trail(s)
Utilities Available Cable Available, Electricity Connected, Natural Gas Connected, Phone Available, Sewer Connected, Water Connected
Waterfront Description None
View None
Roof Type Composition,Shingle
Accessibility None
Porch Covered, Patio
Total Parking Spaces 2
Private Pool No
Building
Lot Description Sprinkler - Automatic
Faces Northeast
Foundation Slab
Sewer MUD
Water MUD
Level or Stories One
Structure Type Cement Siding,Stucco
New Construction Yes
Schools
Elementary Schools Newton Collins
Middle Schools Ojeda
High Schools Del Valle
School District Del Valle Isd
Others
HOA Fee Include Common Area Maintenance
Restrictions Deed Restrictions
Ownership Fee-Simple
Acceptable Financing Cash, Conventional, VA Loan
Tax Rate 2.58
Listing Terms Cash, Conventional, VA Loan
Special Listing Condition Standard
Read Less Info
Want to know what your home might be worth? Contact us for a FREE valuation!

Our team is ready to help you sell your home for the highest possible price ASAP
Bought with JBGoodwin REALTORS NW
"My job is to find and attract mastery-based agents to the office, protect the culture, and make sure everyone is happy! "

