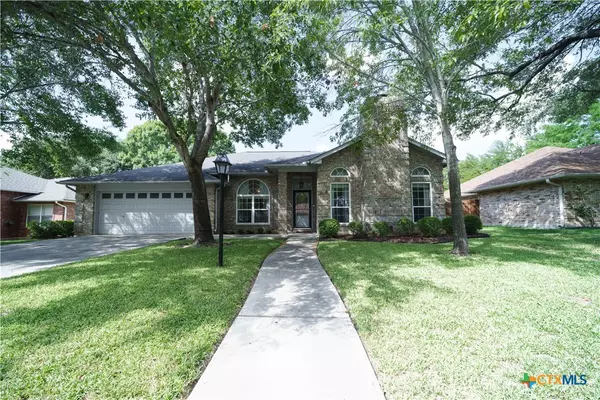$349,000
For more information regarding the value of a property, please contact us for a free consultation.
3 Beds
3 Baths
1,855 SqFt
SOLD DATE : 12/30/2024
Key Details
Property Type Single Family Home
Sub Type Single Family Residence
Listing Status Sold
Purchase Type For Sale
Square Footage 1,855 sqft
Price per Sqft $190
Subdivision Heritage South
MLS Listing ID 558090
Sold Date 12/30/24
Style Traditional
Bedrooms 3
Full Baths 2
Half Baths 1
Construction Status Resale
HOA Fees $6/ann
HOA Y/N Yes
Year Built 1989
Lot Size 9,652 Sqft
Acres 0.2216
Property Description
They don't build them like this anymore! Welcome to the highly desired and exclusive Heritage South Subdivision. This adorable home features beautiful granite kitchen countertops looking into the spacious living area, complete with a cozy fireplace. The private master bedroom suite offers generous closet space and a completely updated luxurious walk-in shower for ultimate relaxation. Enjoy this oversized shaded lot with a covered back porch, perfect for having your morning coffee or that evening glass of wine. Additionally, the property has a building in back complete with electrical connections. Perfect for any hobbyist or DIY enthusiast, or convert to an office and work from home! Don't miss this opportunity to make this exceptional home yours!
Location
State TX
County Guadalupe
Community None, Curbs, Sidewalks
Interior
Interior Features All Bedrooms Down, Ceiling Fan(s), Dining Area, Separate/Formal Dining Room, Double Vanity, High Ceilings, Primary Downstairs, MultipleDining Areas, Main Level Primary, Pull Down Attic Stairs, Walk-In Closet(s), Breakfast Bar, Eat-in Kitchen, Granite Counters, Kitchen/Dining Combo, Pantry
Heating Central, Electric
Cooling Central Air, 1 Unit
Flooring Carpet, Ceramic Tile
Fireplaces Number 1
Fireplaces Type Living Room, Wood Burning
Fireplace Yes
Appliance Dishwasher, Electric Cooktop, Electric Range, Microwave, Refrigerator, Some Gas Appliances
Laundry Washer Hookup, Electric Dryer Hookup, Inside, Main Level, Laundry Room
Exterior
Exterior Feature Covered Patio, Porch, Rain Gutters, Storage
Parking Features Garage Faces Front
Garage Spaces 2.0
Fence Back Yard, Privacy, Wood
Pool None
Community Features None, Curbs, Sidewalks
Utilities Available Electricity Available, Natural Gas Available
Water Access Desc Public
Roof Type Composition,Shingle
Porch Covered, Patio, Porch
Building
Lot Description City Lot, Level, Mature Trees, < 1/4 Acre
Faces South
Entry Level One
Foundation Slab
Sewer Public Sewer
Water Public
Architectural Style Traditional
Level or Stories One
Additional Building Storage, Workshop
Construction Status Resale
Schools
Elementary Schools Koennecke Elementary
Middle Schools Jim Barnes Middle School
High Schools Seguin High School
School District Seguin Isd
Others
HOA Name HERITAGE SOUTH
Tax ID 26618
Acceptable Financing Cash, Conventional, FHA, VA Loan
Listing Terms Cash, Conventional, FHA, VA Loan
Financing VA
Read Less Info
Want to know what your home might be worth? Contact us for a FREE valuation!

Our team is ready to help you sell your home for the highest possible price ASAP
Bought with NON-MEMBER AGENT TEAM • Non Member Office
"My job is to find and attract mastery-based agents to the office, protect the culture, and make sure everyone is happy! "






