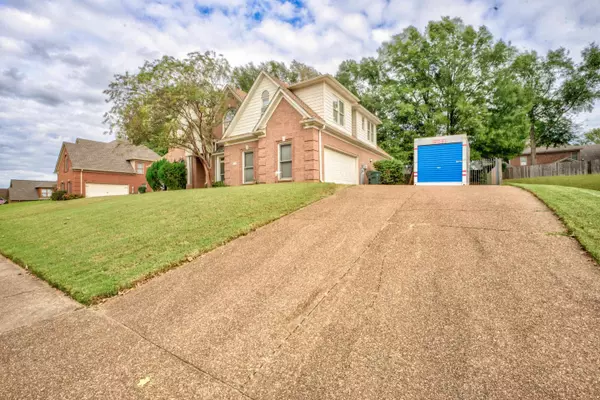$359,500
$359,500
For more information regarding the value of a property, please contact us for a free consultation.
5 Beds
3 Baths
3,399 SqFt
SOLD DATE : 12/27/2024
Key Details
Sold Price $359,500
Property Type Single Family Home
Sub Type Detached Single Family
Listing Status Sold
Purchase Type For Sale
Approx. Sqft 3200-3399
Square Footage 3,399 sqft
Price per Sqft $105
Subdivision Hunters Walk Phase 2
MLS Listing ID 10184563
Sold Date 12/27/24
Style Traditional
Bedrooms 5
Full Baths 3
Year Built 2000
Annual Tax Amount $3,605
Lot Size 0.340 Acres
Property Description
Beautiful, spacious home in Hunters Walk Subd. of Bartlett! Featuring 5 bedrooms, 3 bathrooms, a large bonus room, and an office! Lots of high, airy ceilings, crown molding & great natural light, The Living room features curved arches, neutral paint & pretty hardwood floor. The huge kitchen offers beautiful stained cabinets, granite countertops, island, double ovens, cooktop, breakfast bar as well as a breakfast area with a vaulted ceiling! Main bedroom down with en-suite bath. Bonus Rm/Office! Tile & GRANITE in Kitchen! Min 9' smooth ceilings down w/18' ceilings & hardwood in Entry & 15x20 Great Rm! 13x13 Dining Rm w/Butlers pantry. 11' ceilings in 18x14 Primary BR & Luxury BA w/3 walk-in closets! BR2/BA2 dwn + 12x11 Office or Keeping Rm off Kitchen. 13x13 BR4 w/privacy door to Bath 3. 9x8 Laundry Rm w/sink & freezer space. The backyard has a large covered patio with a wood and iron fenced yard. Don't miss this gorgeous home!
Location
State TN
County Shelby
Area Bartlett/Brunswick
Rooms
Other Rooms Bonus Room, Entry Hall, Laundry Room, Office/Sewing Room
Master Bedroom 18x14
Bedroom 2 17x15
Bedroom 3 13x13
Bedroom 4 13x13
Bedroom 5 12x11
Dining Room 13x13
Kitchen Breakfast Bar, Eat-In Kitchen, Great Room, Island In Kitchen, Separate Dining Room
Interior
Interior Features Vent Hood/Exhaust Fan
Heating Central
Cooling 220 Wiring, Ceiling Fan(s), Central
Flooring Hardwood Throughout, Part Carpet, Part Hardwood, Tile, Two Story Foyer
Fireplaces Number 1
Fireplaces Type In Den/Great Room, Masonry
Equipment Cooktop, Dishwasher, Double Oven
Exterior
Exterior Feature Brick Veneer
Parking Features Driveway/Pad, Garage Door Opener(s), Side-Load Garage
Garage Spaces 2.0
Pool None
Building
Lot Description Iron Fenced, Level, Some Trees, Wood Fenced
Story 2
Others
Acceptable Financing FHA
Listing Terms FHA
Read Less Info
Want to know what your home might be worth? Contact us for a FREE valuation!

Our team is ready to help you sell your home for the highest possible price ASAP
Bought with Ginia Williams • Centric Realty LLC
"My job is to find and attract mastery-based agents to the office, protect the culture, and make sure everyone is happy! "






