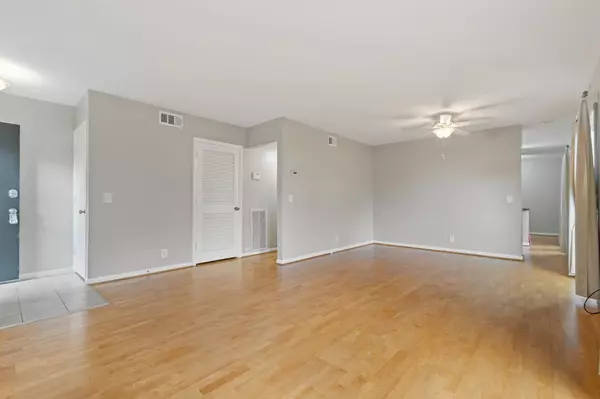$320,000
$338,000
5.3%For more information regarding the value of a property, please contact us for a free consultation.
3 Beds
3 Baths
1,615 SqFt
SOLD DATE : 12/30/2024
Key Details
Sold Price $320,000
Property Type Single Family Home
Sub Type Garden
Listing Status Sold
Purchase Type For Sale
Square Footage 1,615 sqft
Price per Sqft $198
Subdivision Green Hills Terrace
MLS Listing ID 2654470
Sold Date 12/30/24
Bedrooms 3
Full Baths 2
Half Baths 1
HOA Fees $633/mo
HOA Y/N Yes
Year Built 1967
Annual Tax Amount $2,261
Lot Size 871 Sqft
Acres 0.02
Property Description
Price adjustment! Green Hills Condo "3 bedrooms for the price of 2" Best Price great location a winning combo. This 3 bedroom, 2.5 bath spacious condo is located in the heart of Green Hills. Walking to many stores and restaurants will be a breeze. When you enter, you are greeted with an oversized living room outlined with floor to ceiling glass doors and windows that take you directly to the large, enclosed patio. The kitchen is well appointed and includes a large pantry. The kitchen also looks out into the patio and is adjacent to a flex space for more dining or a small den area, along with a washer/dryer closet- including the washer and dryer! Upstairs you will find a very large master bedroom with an ensuite bathroom, four large closets, and a cute nook,The two additional bedrooms also have small nooks for a desk or chest and have good-sized closets. Full bath is just steps from these bedroomsRenovated saltwater pool. Buyer to verify all information
Location
State TN
County Davidson County
Interior
Heating Central, Natural Gas
Cooling Central Air
Flooring Carpet, Laminate
Fireplace N
Appliance Dishwasher, Disposal, Dryer, Refrigerator, Washer
Exterior
Exterior Feature Storage
Utilities Available Water Available, Cable Connected
View Y/N false
Private Pool false
Building
Story 2
Sewer Public Sewer
Water Public
Structure Type Frame
New Construction false
Schools
Elementary Schools Percy Priest Elementary
Middle Schools John Trotwood Moore Middle
High Schools Hillsboro Comp High School
Others
HOA Fee Include Recreation Facilities,Trash
Senior Community false
Read Less Info
Want to know what your home might be worth? Contact us for a FREE valuation!

Our team is ready to help you sell your home for the highest possible price ASAP

© 2025 Listings courtesy of RealTrac as distributed by MLS GRID. All Rights Reserved.
"My job is to find and attract mastery-based agents to the office, protect the culture, and make sure everyone is happy! "






