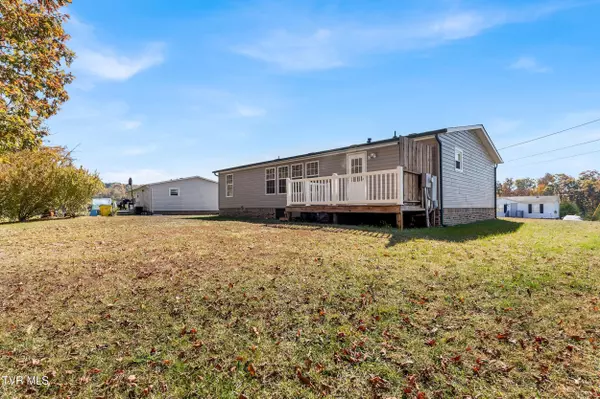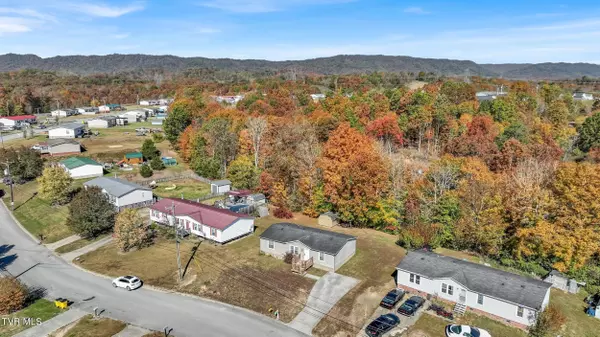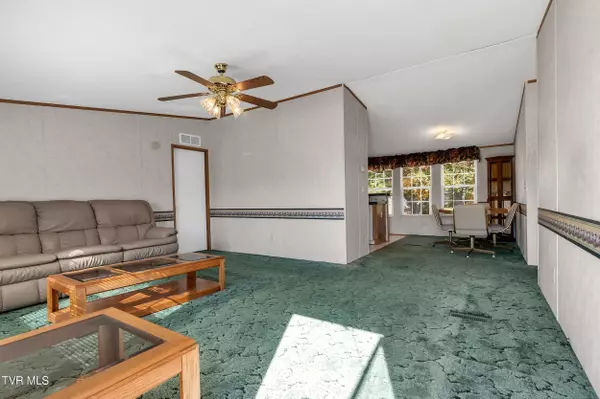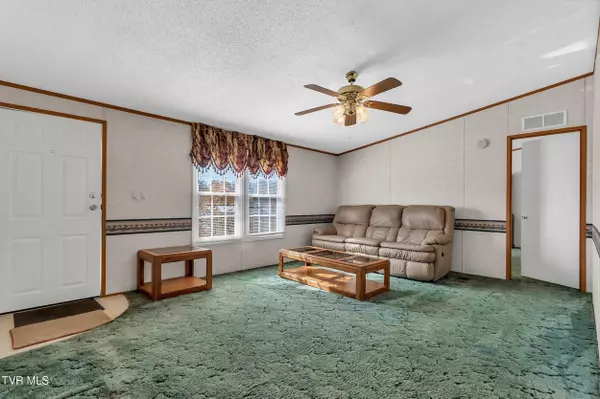$143,000
$130,000
10.0%For more information regarding the value of a property, please contact us for a free consultation.
3 Beds
2 Baths
1,188 SqFt
SOLD DATE : 12/30/2024
Key Details
Sold Price $143,000
Property Type Single Family Home
Sub Type Single Family Residence
Listing Status Sold
Purchase Type For Sale
Square Footage 1,188 sqft
Price per Sqft $120
Subdivision Hickory Ridge
MLS Listing ID 9972880
Sold Date 12/30/24
Style Ranch
Bedrooms 3
Full Baths 2
HOA Y/N No
Total Fin. Sqft 1188
Originating Board Tennessee/Virginia Regional MLS
Year Built 2000
Lot Size 0.260 Acres
Acres 0.26
Lot Dimensions 80X119X79X127
Property Description
11-6-24 Multiple offers have been received. All offers need to be in by 7 pm tonight.
Easy Living Is Here, This 3 bedroom 2 bath home features an open concept living space, a large kitchen island, and a separate laundry room with washer and dryer. The Master bedroom has a walk-in closet and ensuite bathroom. The other two bedrooms are on the other side of the home. The home has quality insulated windows, a new HVAC unit, and is in impeccable condition.
Outside, you will have your own storage building, a private deck, and a great place to barbecue.
All this and no city taxes! Make your appointment today,
All information is deemed reliable but not guaranteed. Buyers are to verify independently.
Location
State TN
County Sullivan
Community Hickory Ridge
Area 0.26
Zoning residential
Direction From Interstate 26 Turn on Exit 4A Travel 4.1 miles on hwy93, turn right on Derby Dr. Travel .4 miles turn right onto hialeah dr Home is on the right #218
Rooms
Other Rooms Storage
Basement Crawl Space
Interior
Interior Features Garden Tub, Kitchen/Dining Combo, Soaking Tub, Walk-In Closet(s)
Heating Heat Pump
Cooling Heat Pump
Flooring Carpet
Window Features Double Pane Windows,Window Treatments
Appliance Dishwasher, Dryer, Electric Range, Refrigerator, Washer
Heat Source Heat Pump
Exterior
Parking Features Carport
View Mountain(s)
Roof Type Shingle
Topography Level, Sloped
Porch Back, Deck
Building
Entry Level One
Foundation See Remarks
Sewer Public Sewer
Water Public
Architectural Style Ranch
Structure Type Vinyl Siding
New Construction No
Schools
Elementary Schools Sullivan Gardens
Middle Schools West View
High Schools West
Others
Senior Community No
Tax ID 104p B 003.00
Acceptable Financing Cash, Conventional, FHA, USDA Loan
Listing Terms Cash, Conventional, FHA, USDA Loan
Read Less Info
Want to know what your home might be worth? Contact us for a FREE valuation!

Our team is ready to help you sell your home for the highest possible price ASAP
Bought with Kristie Johnson • Conservus Homes
"My job is to find and attract mastery-based agents to the office, protect the culture, and make sure everyone is happy! "






