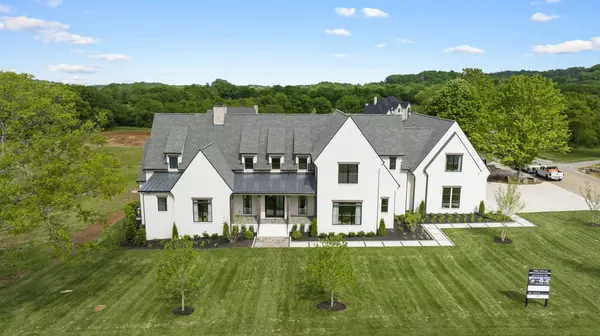$3,500,000
$3,763,000
7.0%For more information regarding the value of a property, please contact us for a free consultation.
4 Beds
6 Baths
6,519 SqFt
SOLD DATE : 12/30/2024
Key Details
Sold Price $3,500,000
Property Type Single Family Home
Sub Type Single Family Residence
Listing Status Sold
Purchase Type For Sale
Square Footage 6,519 sqft
Price per Sqft $536
Subdivision Hills
MLS Listing ID 2744287
Sold Date 12/30/24
Bedrooms 4
Full Baths 5
Half Baths 1
HOA Fees $150/mo
HOA Y/N Yes
Year Built 2024
Annual Tax Amount $2,402
Lot Size 1.410 Acres
Acres 1.41
Lot Dimensions 146 X 346
Property Description
Exquisite custom luxury home set in Williamson County's hottest new community "The Hills" Expansive modern home designed and flawlessly executed by Cadre Homes w/selections by Parade of Homes award-winning Studio 36. Massive great rm featuring 30 ft ceilings, cathedral vault, 2 story stone fireplace opening into luxury chef's kitchen, Wolf range, panel ready appliance package w/60" fridge, central vacuum, European wide plank white oak flooring throughout main level, alum. clad Pella windows. Luxury Primary suite feat vaulted ceilings, large luxury vanities w/stunning arch details, keeping rm & full guest suite down. Upstairs feat. second office/study area, 2 full bedrooms w/en suite baths, bonus room, 5th bedroom (4bd perc) “exercise" room/flex space w/half bath.Equestrian-friendly neighborhood. Board horses nearby! Backyard oasis with oversized covered living w/ wood burning fireplace overlooking spacious backyard. Elegant patio and gunite pool overlook spacious backyard.
Location
State TN
County Williamson County
Rooms
Main Level Bedrooms 2
Interior
Interior Features Built-in Features, Ceiling Fan(s), Entry Foyer, Extra Closets, High Ceilings, Open Floorplan, Pantry, Walk-In Closet(s), Wet Bar, Primary Bedroom Main Floor
Heating Central
Cooling Central Air
Flooring Carpet, Finished Wood, Tile
Fireplaces Number 2
Fireplace Y
Appliance Dishwasher, Disposal, Microwave, Refrigerator
Exterior
Exterior Feature Garage Door Opener
Garage Spaces 4.0
Pool In Ground
Utilities Available Water Available
View Y/N false
Private Pool true
Building
Lot Description Corner Lot, Level
Story 2
Sewer Septic Tank
Water Public
Structure Type Brick
New Construction true
Schools
Elementary Schools Thompson'S Station Elementary School
Middle Schools Thompson'S Station Middle School
High Schools Independence High School
Others
Senior Community false
Read Less Info
Want to know what your home might be worth? Contact us for a FREE valuation!

Our team is ready to help you sell your home for the highest possible price ASAP

© 2025 Listings courtesy of RealTrac as distributed by MLS GRID. All Rights Reserved.
"My job is to find and attract mastery-based agents to the office, protect the culture, and make sure everyone is happy! "






