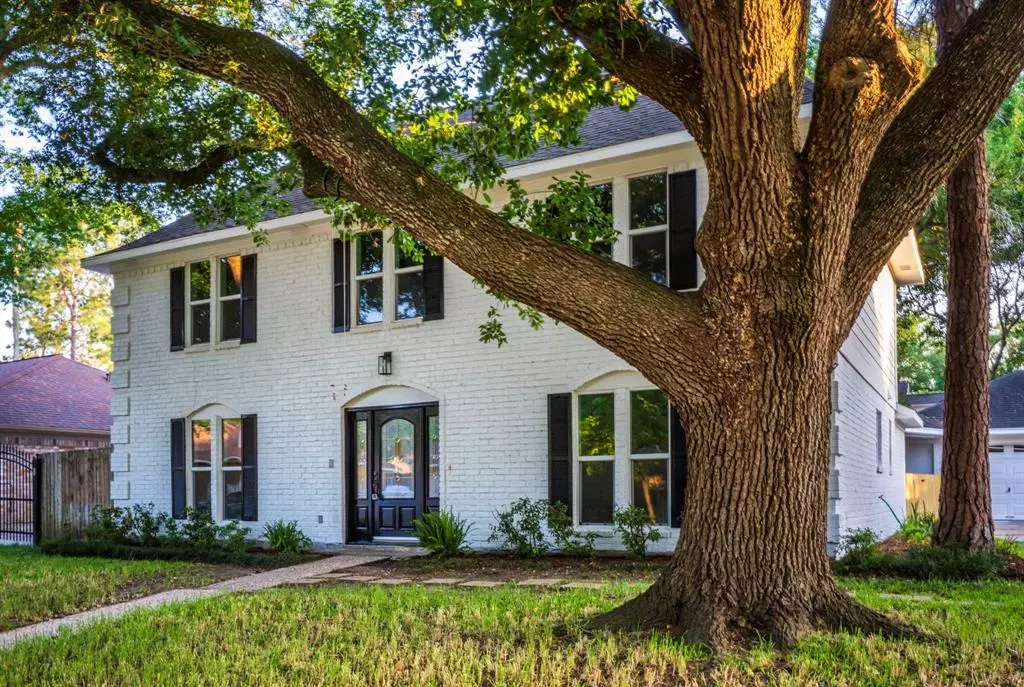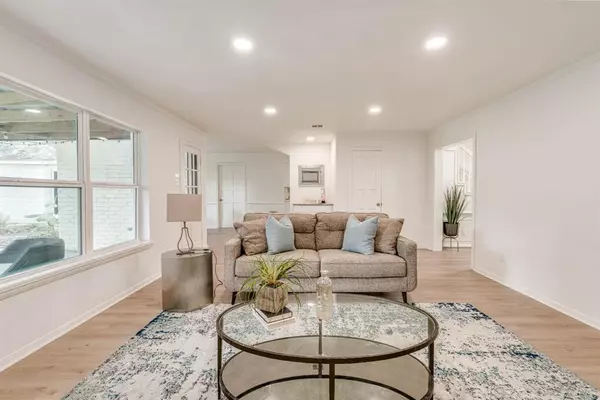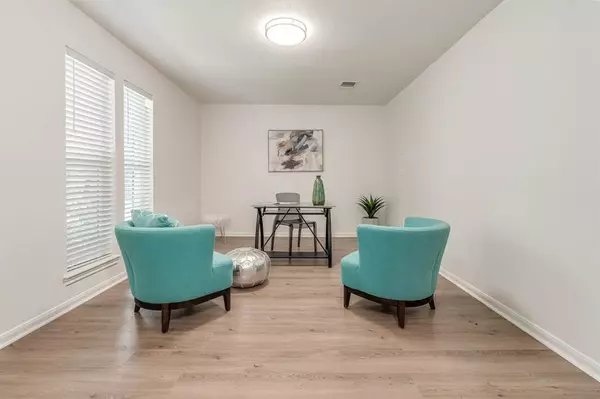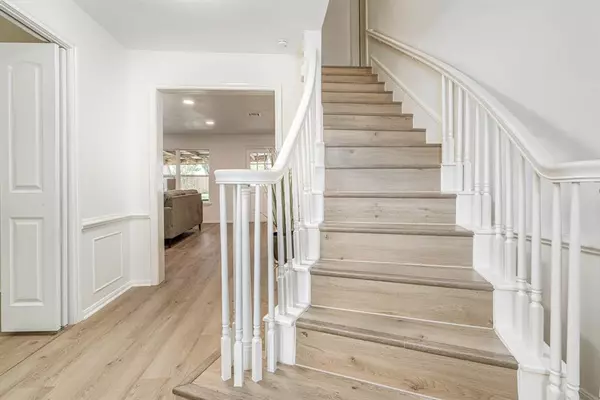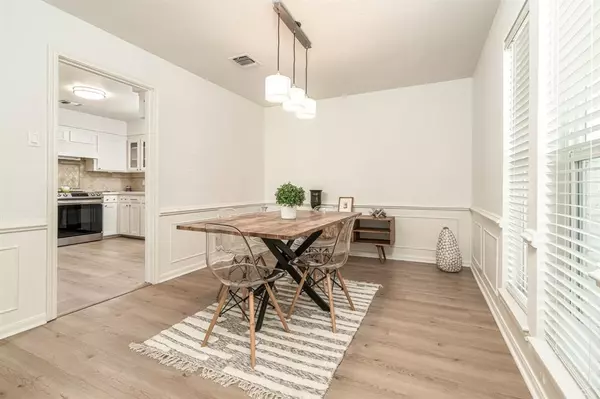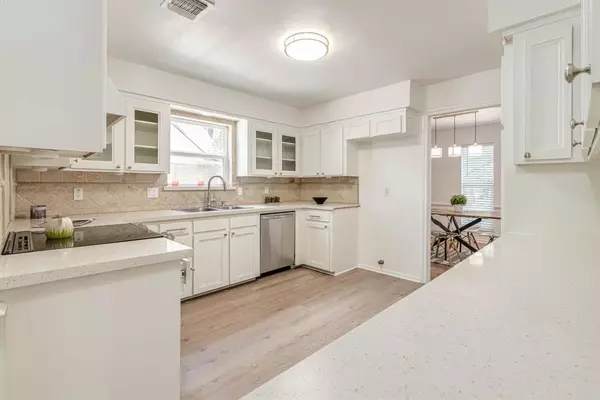$467,000
For more information regarding the value of a property, please contact us for a free consultation.
4 Beds
2.1 Baths
2,607 SqFt
SOLD DATE : 11/27/2024
Key Details
Property Type Single Family Home
Listing Status Sold
Purchase Type For Sale
Square Footage 2,607 sqft
Price per Sqft $164
Subdivision Country Village Sec 01 R/P
MLS Listing ID 76700891
Sold Date 11/27/24
Style Traditional
Bedrooms 4
Full Baths 2
Half Baths 1
HOA Fees $68/ann
HOA Y/N 1
Year Built 1975
Annual Tax Amount $9,288
Tax Year 2023
Lot Size 8,856 Sqft
Acres 0.2033
Property Description
Beautifully updated two-story home in Country Village with a sizable backyard and covered patio. Located conveniently walking distance to the neighborhood pool, playground, tennis/Pickleball Courts. Upon entering the home , formal dining room to the right and study to the left. Fully remodeled home with on trend interior finishes includes double pane windows, interior and exterior painting, flooring (no carpet), light fixtures, bathrooms. Spacious primary Suite with walk-in closet and a spa-like ensuite with dual vanities and a frameless walk-in shower. Laminate flooring and tiles throughout first floor. Gourmet kitchen with custom white cabinetry, quartz counters, stainless steel appliances. HVAC 2020.Living room w/ fireplace white built ins and large windows overlooking the covered patio and backyard. All bedrooms are located on the second floor. Wired for mobile Generator .Close by Westside Tennis Clubs and school bus stop for Awty. Transferable Foundation warranty.
Location
State TX
County Harris
Area Energy Corridor
Rooms
Bedroom Description All Bedrooms Up,Walk-In Closet
Other Rooms Home Office/Study
Master Bathroom Half Bath, Primary Bath: Shower Only
Den/Bedroom Plus 4
Interior
Heating Central Gas
Cooling Central Electric
Fireplaces Number 1
Exterior
Parking Features Detached Garage
Garage Spaces 2.0
Roof Type Composition
Private Pool No
Building
Lot Description Subdivision Lot
Story 2
Foundation Slab
Lot Size Range 0 Up To 1/4 Acre
Sewer Public Sewer
Water Public Water
Structure Type Brick
New Construction No
Schools
Elementary Schools Ashford/Shadowbriar Elementary School
Middle Schools West Briar Middle School
High Schools Westside High School
School District 27 - Houston
Others
HOA Fee Include Recreational Facilities
Senior Community No
Restrictions Deed Restrictions
Tax ID 106-280-000-0013
Tax Rate 2.0148
Disclosures Owner/Agent, Sellers Disclosure
Special Listing Condition Owner/Agent, Sellers Disclosure
Read Less Info
Want to know what your home might be worth? Contact us for a FREE valuation!

Our team is ready to help you sell your home for the highest possible price ASAP

Bought with Compass RE Texas, LLC - Memorial
"My job is to find and attract mastery-based agents to the office, protect the culture, and make sure everyone is happy! "

