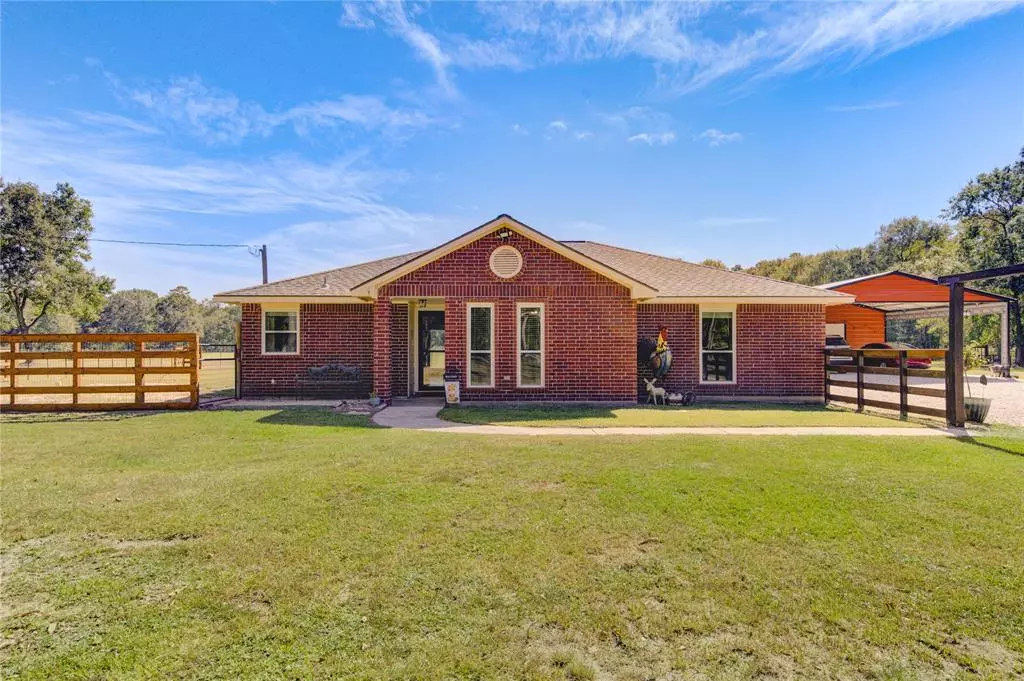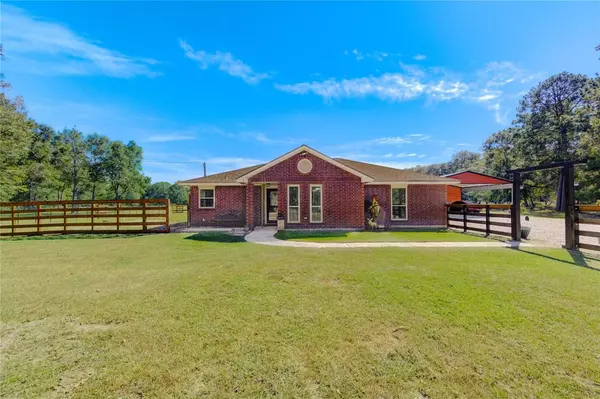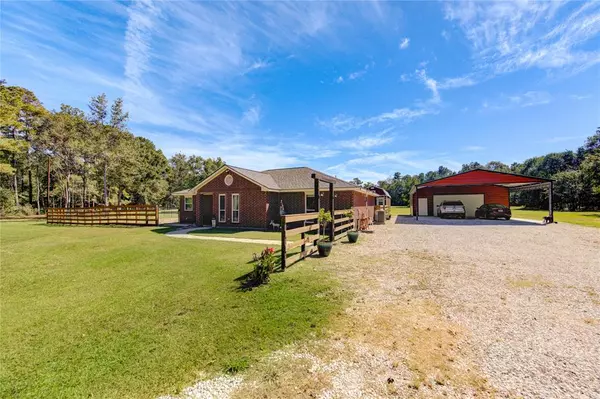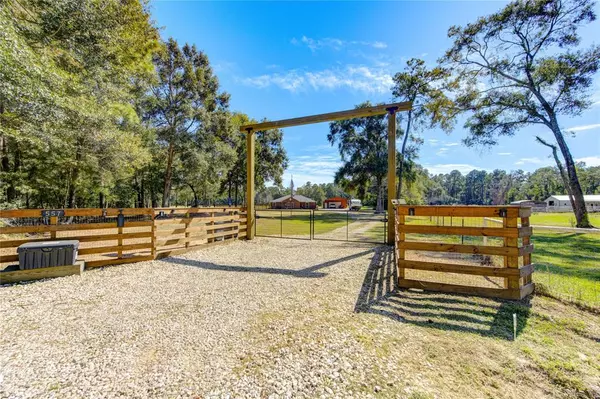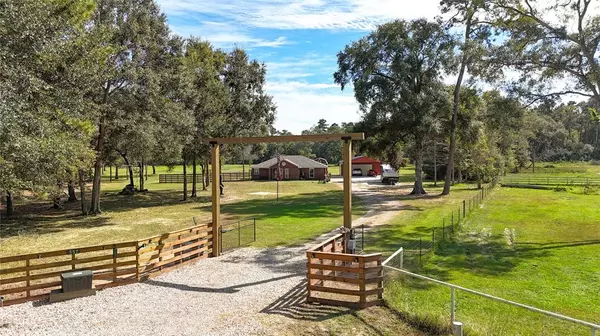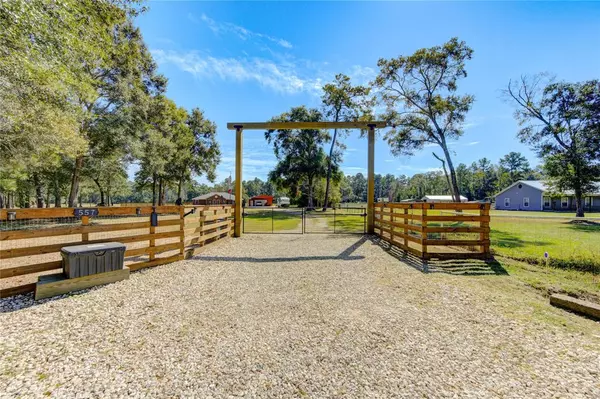$535,000
For more information regarding the value of a property, please contact us for a free consultation.
3 Beds
2 Baths
1,589 SqFt
SOLD DATE : 12/30/2024
Key Details
Property Type Single Family Home
Listing Status Sold
Purchase Type For Sale
Square Footage 1,589 sqft
Price per Sqft $336
Subdivision Oak Hollow I
MLS Listing ID 30830311
Sold Date 12/30/24
Style Traditional
Bedrooms 3
Full Baths 2
Year Built 1999
Annual Tax Amount $4,282
Tax Year 2024
Lot Size 10.020 Acres
Acres 10.02
Property Description
New Roof, New AC, New Windows! Escape to your own slice of paradise with this stunning property nestled on 10+ acres, perfectly situated for those seeking the tranquility of country living.This beautifully updated home boasts a blend of modern comforts and rustic charm, step inside to discover a spacious and inviting interior that has been thoughtfully updated throughout. The open-concept living area is flooded with natural light, showcasing gorgeous finishes and craftsmanship. Imagine evenings spent on the spacious patio, soaking in the breathtaking sunsets, or hosting gatherings around a fire pit under the stars. The potential for outdoor activities is limitless, whether it's creating your own mini farm or establishing trails for horseback riding. Don't miss this rare opportunity! The property also includes a sizable workshop, perfect for those who enjoy woodworking, crafting, or need extra space for hobbies. Schedule your private tour today and start your country living!
Location
State TX
County Liberty
Area Cleveland Area
Rooms
Bedroom Description All Bedrooms Down,Walk-In Closet
Other Rooms 1 Living Area, Breakfast Room, Family Room, Utility Room in House
Master Bathroom Full Secondary Bathroom Down, Primary Bath: Separate Shower, Primary Bath: Soaking Tub, Secondary Bath(s): Tub/Shower Combo
Kitchen Breakfast Bar
Interior
Interior Features Window Coverings
Heating Central Electric
Cooling Central Electric
Flooring Laminate, Tile
Fireplaces Number 1
Fireplaces Type Wood Burning Fireplace
Exterior
Exterior Feature Back Green Space, Back Yard, Back Yard Fenced, Covered Patio/Deck, Workshop
Parking Features Detached Garage
Garage Spaces 2.0
Carport Spaces 2
Garage Description Auto Driveway Gate
Roof Type Composition
Street Surface Asphalt
Accessibility Driveway Gate
Private Pool No
Building
Lot Description Subdivision Lot
Faces North
Story 1
Foundation Slab
Lot Size Range 10 Up to 15 Acres
Water Aerobic, Well
Structure Type Brick
New Construction No
Schools
Elementary Schools Tarkington Elementary School
Middle Schools Tarkington Middle School
High Schools Tarkington High School
School District 102 - Tarkington
Others
Senior Community No
Restrictions Horses Allowed,No Restrictions
Tax ID 006850-000006-000
Acceptable Financing Cash Sale, Conventional, FHA
Tax Rate 1.4025
Disclosures Sellers Disclosure
Listing Terms Cash Sale, Conventional, FHA
Financing Cash Sale,Conventional,FHA
Special Listing Condition Sellers Disclosure
Read Less Info
Want to know what your home might be worth? Contact us for a FREE valuation!

Our team is ready to help you sell your home for the highest possible price ASAP

Bought with Berkshire Hathaway HomeServices Premier Properties
"My job is to find and attract mastery-based agents to the office, protect the culture, and make sure everyone is happy! "

