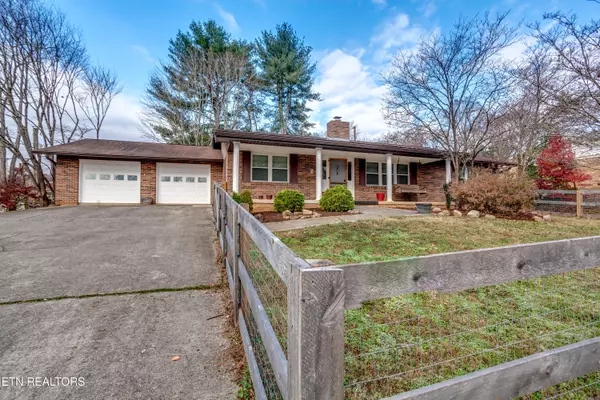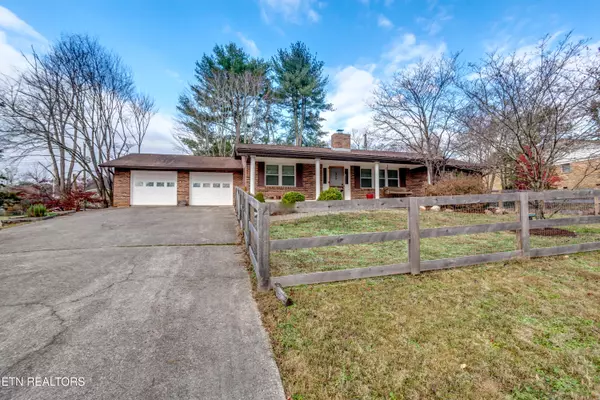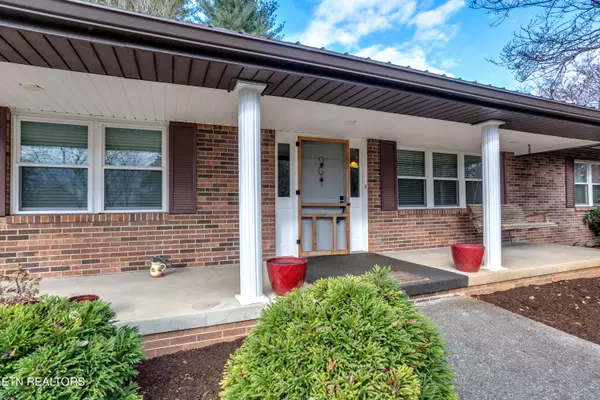$394,500
$394,500
For more information regarding the value of a property, please contact us for a free consultation.
3 Beds
2 Baths
1,802 SqFt
SOLD DATE : 12/30/2024
Key Details
Sold Price $394,500
Property Type Single Family Home
Sub Type Residential
Listing Status Sold
Purchase Type For Sale
Square Footage 1,802 sqft
Price per Sqft $218
Subdivision Snyder - Holston Hills Area
MLS Listing ID 1284206
Sold Date 12/30/24
Style Traditional
Bedrooms 3
Full Baths 2
Originating Board East Tennessee REALTORS® MLS
Year Built 1978
Lot Size 0.720 Acres
Acres 0.72
Lot Dimensions 130 X 240
Property Description
In the Heart of Holston Hills! The property is located in one of Knoxville's premier-established private golf course communities situated on approximately .72 of an acre featuring 1 level living, mature trees, stainless steel appliances, quartz countertops, floor-to-ceiling brick wood-burning fireplace, screened porch, covered porch w/ swing, extra storage, oversized 2-car garage and fenced (front/partial) yard. Convenient to vibrant Downtown Knoxville and Exit 407; the gateway to the Smoky Mountains National Park. All personal items remaining at home do not convey at closing.
Location
State TN
County Knox County - 1
Area 0.72
Rooms
Other Rooms LaundryUtility, Sunroom, Bedroom Main Level, Extra Storage, Mstr Bedroom Main Level
Basement Crawl Space, None
Dining Room Breakfast Room, Other
Interior
Heating Central, Zoned, Electric
Cooling Central Cooling, Ceiling Fan(s), Zoned
Flooring Laminate, Hardwood, Vinyl
Fireplaces Number 1
Fireplaces Type Brick, Wood Burning
Appliance Dishwasher, Range, Refrigerator, Self Cleaning Oven, Smoke Detector
Heat Source Central, Zoned, Electric
Laundry true
Exterior
Exterior Feature Windows - Vinyl, Windows - Insulated, Fence - Wood, Fenced - Yard, Patio, Porch - Covered, Porch - Enclosed, Porch - Screened, Prof Landscaped
Parking Features Garage Door Opener, Attached, Side/Rear Entry, Main Level, Off-Street Parking
Garage Spaces 2.0
Garage Description Attached, SideRear Entry, Garage Door Opener, Main Level, Off-Street Parking, Attached
Amenities Available Clubhouse, Golf Course, Recreation Facilities, Tennis Court(s), Other
Porch true
Total Parking Spaces 2
Garage Yes
Building
Lot Description Golf Community, Rolling Slope
Faces Travel I-40 to Exit 394 onto Asheville HWY to the RT. Take LFT onto Chilhowee Dr. Turn LFT onto Green Valley Dr. Home will be on your LFT.
Sewer Public Sewer
Water Public
Architectural Style Traditional
Structure Type Brick
Schools
Middle Schools Holston
High Schools Carter
Others
Restrictions Yes
Tax ID 071MB009
Energy Description Electric
Read Less Info
Want to know what your home might be worth? Contact us for a FREE valuation!

Our team is ready to help you sell your home for the highest possible price ASAP
"My job is to find and attract mastery-based agents to the office, protect the culture, and make sure everyone is happy! "






