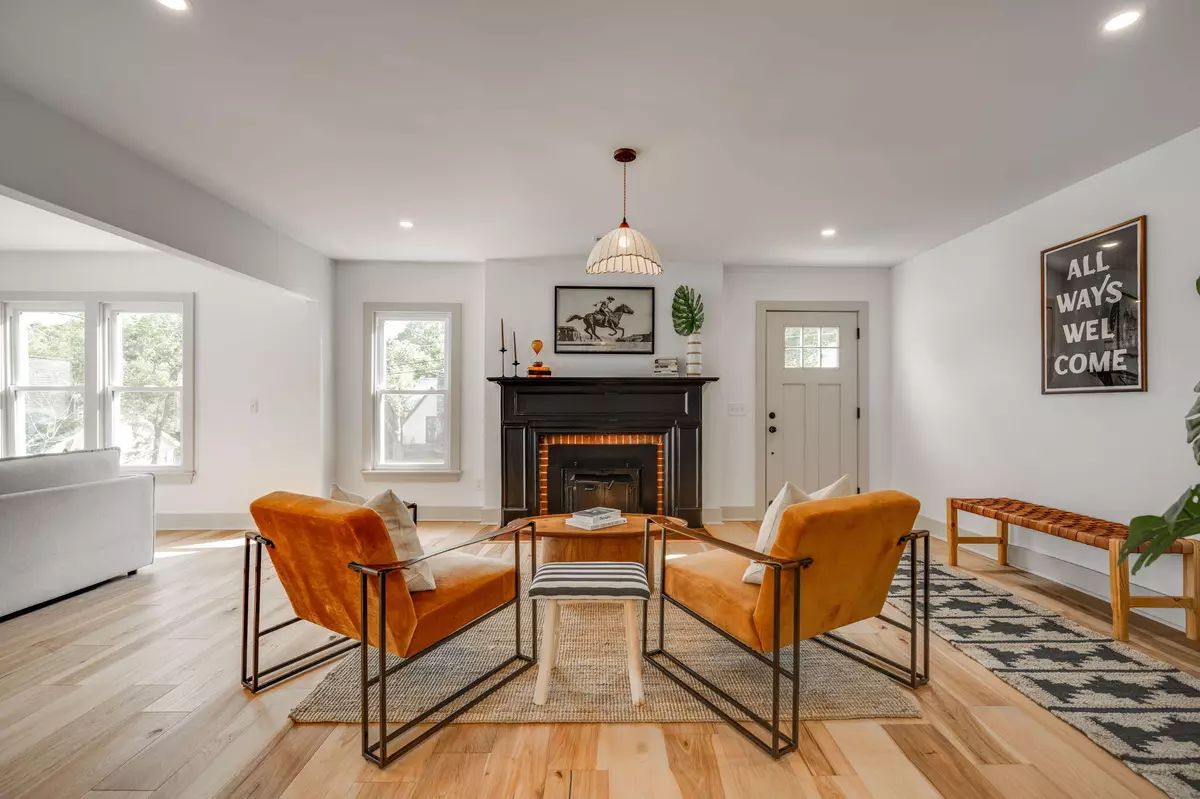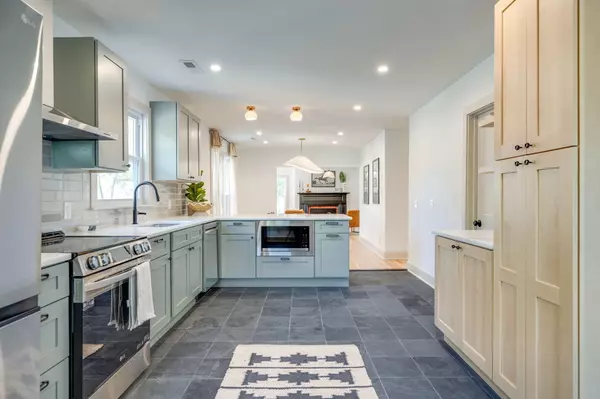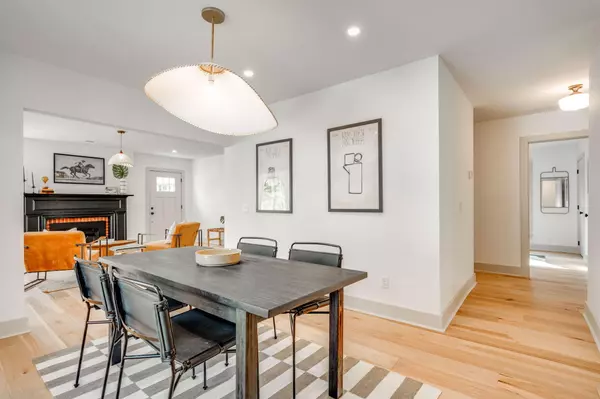$398,000
$398,000
For more information regarding the value of a property, please contact us for a free consultation.
3 Beds
2 Baths
1,900 SqFt
SOLD DATE : 09/17/2024
Key Details
Sold Price $398,000
Property Type Single Family Home
Sub Type Single Family Residence
Listing Status Sold
Purchase Type For Sale
Square Footage 1,900 sqft
Price per Sqft $209
Subdivision Belvoir
MLS Listing ID 1397961
Sold Date 09/17/24
Style Contemporary
Bedrooms 3
Full Baths 2
Originating Board Greater Chattanooga REALTORS®
Year Built 1930
Lot Size 7,840 Sqft
Acres 0.18
Lot Dimensions 78 x 100
Property Description
Step into a beautifully reimagined 1930s classic Tudor that combines timeless charm with modern convenience and style. This meticulously and thoughtfully remodeled home offers the perfect blend of historic character and contemporary upgrades brought to you by Cream Creative Studios.
The bright light warms the space with ample windows making natural light the star of the show highlighting the wide-plank solid Hickory hardwood floors. This open floor plan flows seamlessly from the moment you enter in the front door, through a seating area / living room into the dining room and large kitchen, making such an inviting and useful home. The spunky kitchen has a mix of soft, sage green cabinets and natural oak with Carrara marble countertops.
Enjoy 3 generously sized bedrooms and a versatile flex office/den, ideal for remote work, a cozy reading nook, play room or a fourth bedroom if needed. The primary bedroom offers a sophisticated ensuite bathroom with walk-in shower. And a playful and spacious hall bath services the other bedrooms! A laundry closet is situated conveniently in the back room near the kitchen.
The yard offers lots of space for gardening and lounging but the screened-in porch provides a tranquil space to relax and unwind.
The 1-car-plus garage and a covered carport offer ample, secure parking and storage options. The garage has been completely re-sided for added durability and style. The basement is clean and dry, ready for storage but also a great future opportunity for an owner to finish.
Every aspect of this home has been updated to meet today's standards, including brand-new electrical, plumbing, HVAC systems, windows, and roof.
Staging by Early Bird Staging Co
Location
State TN
County Hamilton
Area 0.18
Rooms
Basement Full, Unfinished
Interior
Interior Features Eat-in Kitchen, En Suite, Granite Counters, High Ceilings, Pantry, Primary Downstairs, Separate Dining Room
Heating Central
Cooling Central Air
Fireplaces Number 1
Fireplaces Type Living Room
Fireplace Yes
Window Features Vinyl Frames
Appliance Other, Refrigerator, Microwave, Free-Standing Electric Range, Electric Water Heater, Dishwasher
Heat Source Central
Laundry Electric Dryer Hookup, Gas Dryer Hookup, Laundry Closet, Washer Hookup
Exterior
Parking Features Basement
Garage Spaces 1.0
Carport Spaces 1
Garage Description Attached, Basement
Utilities Available Cable Available, Electricity Available
Roof Type Asphalt,Shingle
Porch Covered, Deck, Patio, Porch, Porch - Covered, Porch - Screened
Total Parking Spaces 1
Garage Yes
Building
Lot Description Level
Faces From I24 W take exit 183 toward Belvoir Ave merge onto North Terrace then left onto Belvoir Ave right on Wiley Ave , home is on right side past Bacon Trail
Story One
Foundation Block
Water Public
Architectural Style Contemporary
Structure Type Aluminum Siding,Brick,Fiber Cement,Stone
Schools
Elementary Schools East Ridge Elementary
Middle Schools East Ridge Middle
High Schools East Ridge High
Others
Senior Community No
Tax ID 96779
Acceptable Financing Cash, Conventional, FHA, VA Loan, Owner May Carry
Listing Terms Cash, Conventional, FHA, VA Loan, Owner May Carry
Read Less Info
Want to know what your home might be worth? Contact us for a FREE valuation!

Our team is ready to help you sell your home for the highest possible price ASAP
"My job is to find and attract mastery-based agents to the office, protect the culture, and make sure everyone is happy! "






