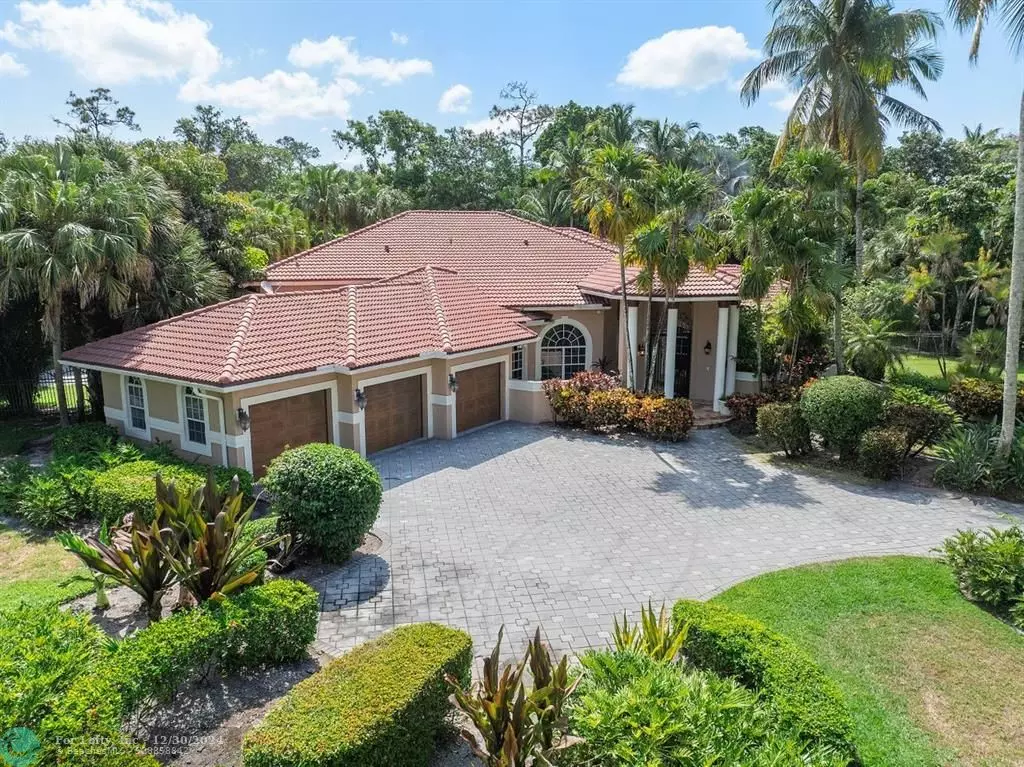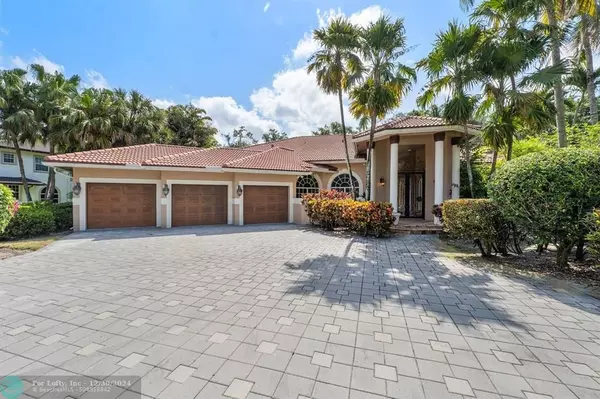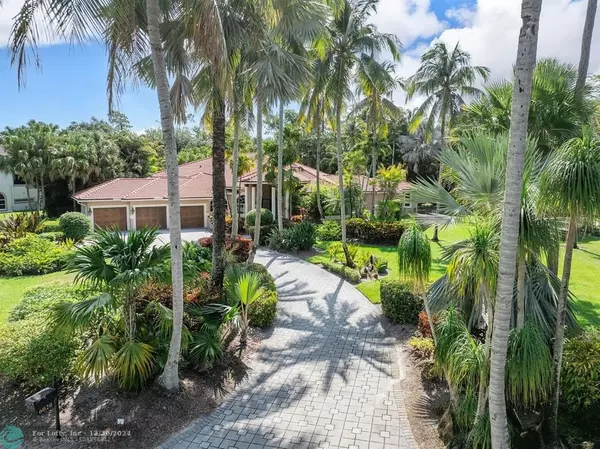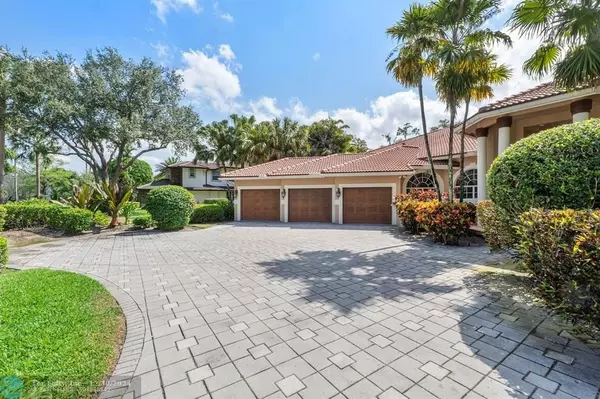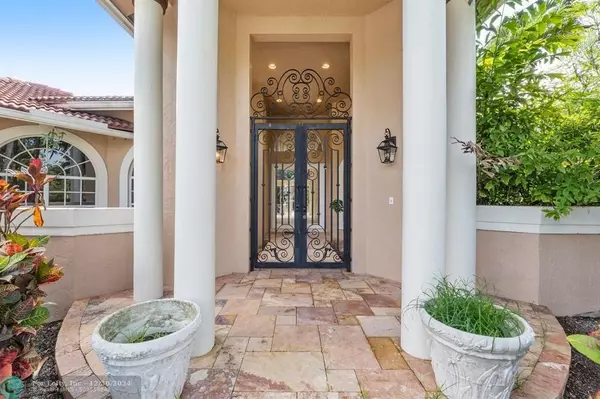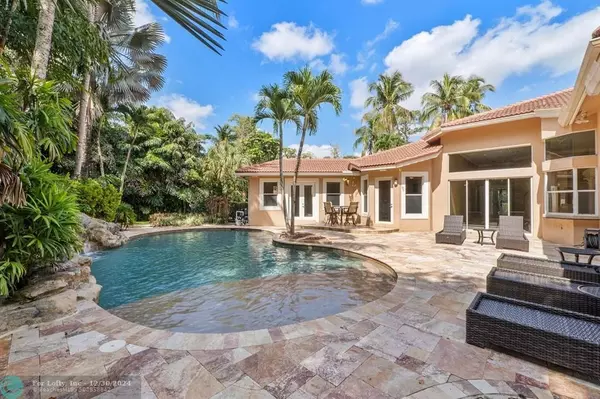$1,530,000
$1,575,000
2.9%For more information regarding the value of a property, please contact us for a free consultation.
7 Beds
4.5 Baths
4,204 SqFt
SOLD DATE : 12/30/2024
Key Details
Sold Price $1,530,000
Property Type Single Family Home
Sub Type Single
Listing Status Sold
Purchase Type For Sale
Square Footage 4,204 sqft
Price per Sqft $363
Subdivision Tall Pines 152-30 B
MLS Listing ID F10436985
Sold Date 12/30/24
Style Pool Only
Bedrooms 7
Full Baths 4
Half Baths 1
Construction Status Resale
HOA Fees $289/mo
HOA Y/N Yes
Year Built 1995
Annual Tax Amount $12,368
Tax Year 2023
Lot Size 1.000 Acres
Property Description
BIG PRICE IMPROVEMENT! MAKE THIS HOUSE YOUR OWN. 43,562 SQ FT LOT! Spectacular ranch home in Tall Pines Estates. A triple split floor plan. When you enter you see the high ceilings and how grand this property is. The lovely marble floors throughout give it a neutral palette. It has an expansive kitchen, fit for a chef, which looks out to the family room. There is a cabana bathroom that will lead you to the beautiful patio and pool area. Once you step foot in the backyard it is a true oasis, with plenty of space to entertain. There is an additional side yard, where you can add a basketball/hockey court. The large primary bedroom has a bonus room off it that can be used for an office, workout space or a sitting room. The two bedrooms on the other side have their own en suite bathrooms.
Location
State FL
County Broward County
Community Tall Pines North
Area North Broward 441 To Everglades (3611-3642)
Zoning AE-2
Rooms
Bedroom Description At Least 1 Bedroom Ground Level,Entry Level,Master Bedroom Ground Level,Sitting Area - Master Bedroom
Other Rooms Attic, Den/Library/Office, Family Room, Utility Room/Laundry
Dining Room Formal Dining, Kitchen Dining, Snack Bar/Counter
Interior
Interior Features First Floor Entry, Built-Ins, Closet Cabinetry, Kitchen Island, Laundry Tub, Pantry, 3 Bedroom Split
Heating Central Heat
Cooling Ceiling Fans, Central Cooling
Flooring Carpeted Floors, Marble Floors, Vinyl Floors
Equipment Automatic Garage Door Opener, Disposal, Refrigerator, Self Cleaning Oven, Smoke Detector, Wall Oven, Washer/Dryer Hook-Up
Exterior
Exterior Feature Built-In Grill, Fence, Patio, Screened Porch
Garage Spaces 3.0
Pool Private Pool
Community Features Gated Community
Water Access N
View Garden View, Pool Area View
Roof Type Barrel Roof
Private Pool Yes
Building
Lot Description 1 To Less Than 2 Acre Lot
Foundation Concrete Block Construction, Cbs Construction
Sewer Municipal Sewer
Water Municipal Water
Construction Status Resale
Schools
Elementary Schools Riverglades
Middle Schools Westglades
High Schools Marjory Stoneman Douglas
Others
Pets Allowed Yes
HOA Fee Include 289
Senior Community No HOPA
Restrictions No Restrictions,Ok To Lease
Acceptable Financing Cash, Conventional
Membership Fee Required No
Listing Terms Cash, Conventional
Special Listing Condition As Is
Pets Allowed No Aggressive Breeds
Read Less Info
Want to know what your home might be worth? Contact us for a FREE valuation!

Our team is ready to help you sell your home for the highest possible price ASAP

Bought with Coldwell Banker Realty
"My job is to find and attract mastery-based agents to the office, protect the culture, and make sure everyone is happy! "

