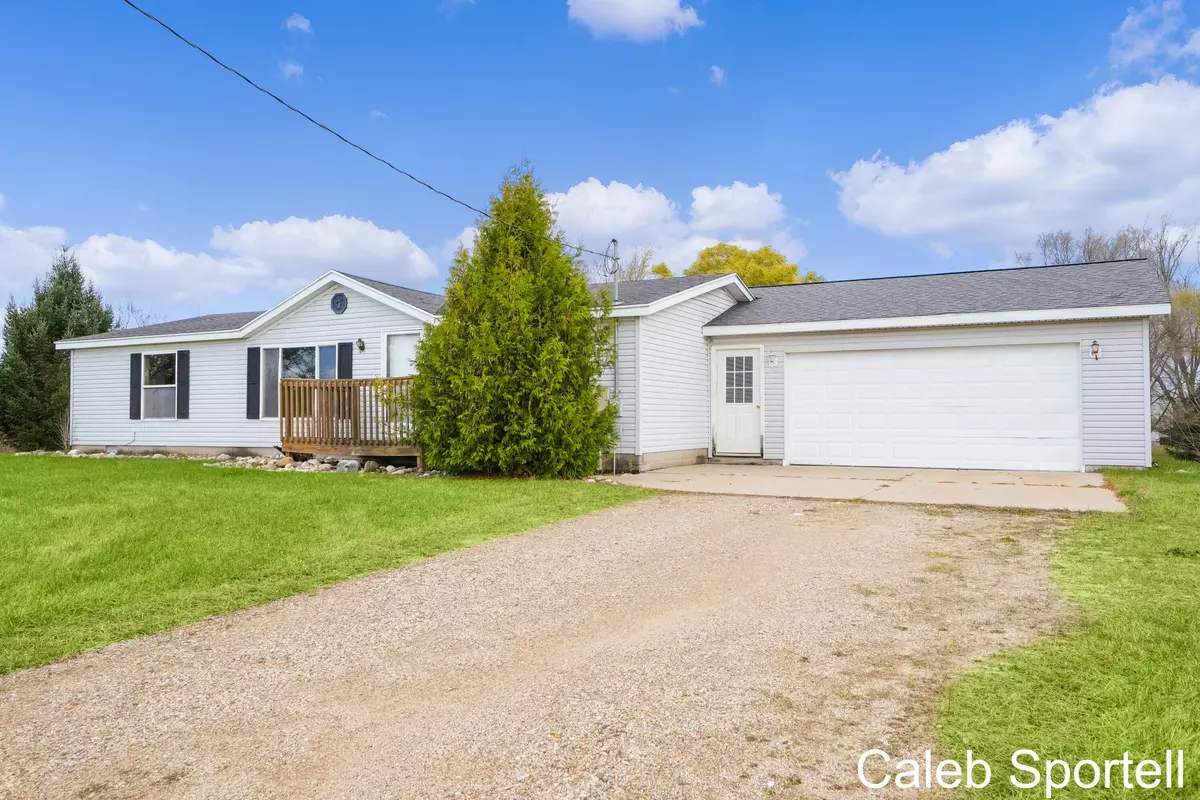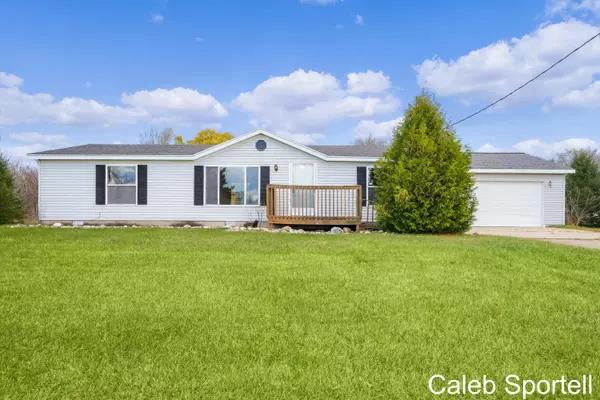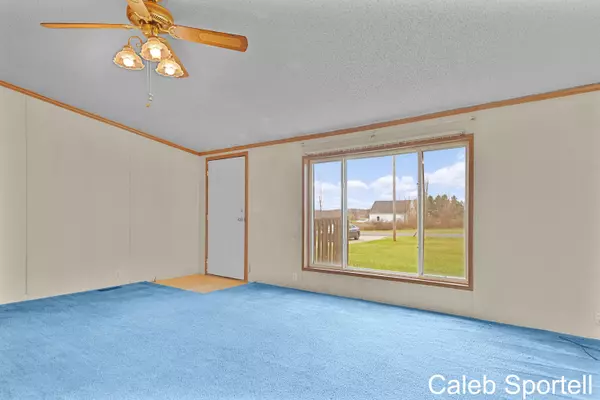$160,000
$180,000
11.1%For more information regarding the value of a property, please contact us for a free consultation.
3 Beds
2 Baths
1,296 SqFt
SOLD DATE : 12/30/2024
Key Details
Sold Price $160,000
Property Type Single Family Home
Sub Type Single Family Residence
Listing Status Sold
Purchase Type For Sale
Square Footage 1,296 sqft
Price per Sqft $123
Municipality Tyrone Twp
MLS Listing ID 24059182
Sold Date 12/30/24
Style Ranch
Bedrooms 3
Full Baths 2
Year Built 1988
Annual Tax Amount $2,620
Tax Year 2024
Lot Size 1.120 Acres
Acres 1.12
Lot Dimensions 150 x 325
Property Description
Nestled on a spacious 1-acre lot, this 3-bedroom, 2-bathroom home offers incredible potential for those looking to put their personal touch on a property with great ''bones.'' The open-concept layout creates a welcoming atmosphere, with generous living and dining spaces perfect for entertaining or relaxing with family. The well-sized kitchen provides plenty of cabinet space and an opportunity for an easy update to make it your own. The home features an attached 2-stall garage, providing convenience and additional storage options. Outside, you'll find not one, but two sheds, ideal for tools, equipment, or extra storage. For boat or RV enthusiasts, there's a large covered storage area to protect your toys from the elements, offering year-round utility. While the home does need some cosmetic repairs and updates, the sturdy foundation and solid structure offer a great starting point for your renovation vision. The expansive 1-acre lot gives you plenty of space for gardening, outdoor activities, or simply enjoying the privacy and tranquility of rural living. With a little TLC, this home can become a true gem. Don't miss the chance to make it your own! Contact us today to schedule a showing.
Location
State MI
County Kent
Area Grand Rapids - G
Direction 131 to Exit 104 (M46), W on M46 to M37, N on M37 to Fruit Ridge, S on Fruit Ridge to 16 Mile Rd, W on 16 Mile Rd to Home
Rooms
Basement Crawl Space
Interior
Heating Forced Air
Cooling Central Air
Fireplace false
Window Features Replacement
Appliance Washer, Refrigerator, Range, Oven, Microwave, Dryer, Dishwasher
Laundry Main Level
Exterior
Exterior Feature Patio, Deck(s)
Parking Features Carport, Attached
Garage Spaces 2.0
View Y/N No
Garage Yes
Building
Story 1
Sewer Septic Tank
Water Well
Architectural Style Ranch
Structure Type Vinyl Siding
New Construction No
Schools
School District Kent City
Others
Tax ID 41-01-31-400-028
Acceptable Financing Cash, Conventional
Listing Terms Cash, Conventional
Read Less Info
Want to know what your home might be worth? Contact us for a FREE valuation!

Our team is ready to help you sell your home for the highest possible price ASAP
"My job is to find and attract mastery-based agents to the office, protect the culture, and make sure everyone is happy! "






