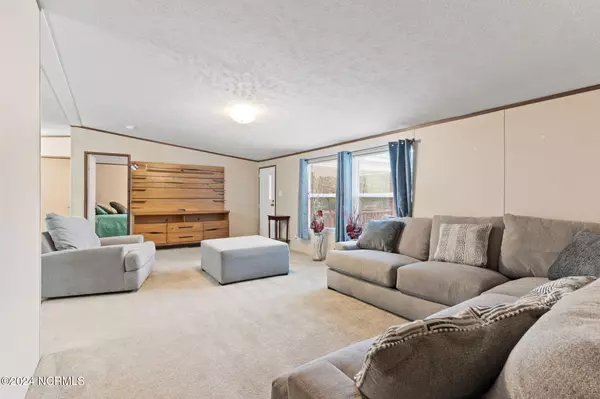$269,900
$269,000
0.3%For more information regarding the value of a property, please contact us for a free consultation.
3 Beds
2 Baths
1,510 SqFt
SOLD DATE : 12/27/2024
Key Details
Sold Price $269,900
Property Type Manufactured Home
Sub Type Manufactured Home
Listing Status Sold
Purchase Type For Sale
Square Footage 1,510 sqft
Price per Sqft $178
Subdivision Red Oak Estates
MLS Listing ID 100472007
Sold Date 12/27/24
Style Steel Frame
Bedrooms 3
Full Baths 2
HOA Y/N No
Originating Board Hive MLS
Year Built 2021
Annual Tax Amount $827
Lot Size 1.358 Acres
Acres 1.36
Lot Dimensions Irregular
Property Description
Affordable housing that qualifies for financing through VA, & FHA or Conventional using the $15,000 FHLP grant towards down payment, closing cost, rate buy-downs, etc. Ask your preferred lender about this grant!
Welcome to 4041 W. Red Oak, ''No HOA!'' Nestled on a sprawling 1.30-acre lot, this like-new 2021 DW, set on a solid brick foundation, offers the perfect blend of modern comfort and endless outdoor possibilities. From the moment you step onto the inviting covered front porch, you'll feel right at home.
Outdoor Space for Every Imagination: The fully fenced property, from front yard to back, provides a safe haven for pets and kids alike. Imagine creating your own private oasis with a large garden, a playground for the kids with swings and slides, or even hosting backyard gatherings with room for bouncy houses. Dreaming of extra space? There's plenty of room to add that man cave, she-shed, or both!
Relax and Entertain: The 16'x16' rear deck is perfect for evening barbecues or morning coffee while soaking in the peaceful surroundings.
This home features a seamless flow between living spaces. The open-concept living room, dining area, and kitchen make it easy to entertain or keep an eye on loved ones while preparing meals. The primary bedroom offers a peaceful retreat, complete with a spacious walk-in closet, while two additional bedrooms perfect for guests, kids, sewing/hobby room, or home office. The laundry room is conveniently located near the kitchen, adding to the home's functionality.
Move-In Ready & Fully Furnished Options: The home has been meticulously maintained and feels brand new. Plus, the stylish, new furniture inside may be negotiable for the right buyer—just pack your bags and move right in!
Don't miss this chance to own a piece of peaceful living with all the conveniences of Leland nearby and just a short drive to Wilmington. Schedule your private tour today and start envisioning your life at 4041 W Red Oak Drive!
Location
State NC
County Brunswick
Community Red Oak Estates
Zoning CO-RR
Direction Hwy 74/76 to right on Mt. Misery, to right on Hooper, to left on Red Oak, home on left in cul-de-sac..
Location Details Mainland
Rooms
Basement Crawl Space
Primary Bedroom Level Primary Living Area
Interior
Interior Features Master Downstairs, Walk-In Closet(s)
Heating Electric, Forced Air, Heat Pump
Cooling Central Air
Fireplaces Type None
Fireplace No
Laundry Inside
Exterior
Parking Features Concrete
Utilities Available Community Water
Roof Type Architectural Shingle
Porch Covered, Porch
Building
Story 1
Entry Level One
Foundation Brick/Mortar
Sewer Septic On Site
New Construction No
Schools
Elementary Schools Lincoln
Middle Schools Leland
High Schools North Brunswick
Others
Tax ID 010jc029
Acceptable Financing Cash, Conventional, FHA, VA Loan
Listing Terms Cash, Conventional, FHA, VA Loan
Special Listing Condition None
Read Less Info
Want to know what your home might be worth? Contact us for a FREE valuation!

Our team is ready to help you sell your home for the highest possible price ASAP

"My job is to find and attract mastery-based agents to the office, protect the culture, and make sure everyone is happy! "






