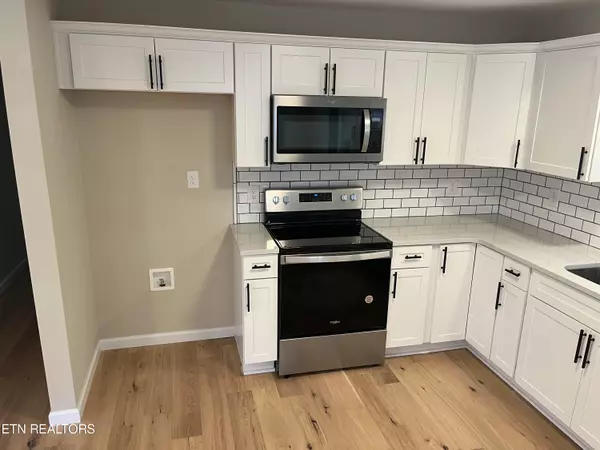$450,000
$449,900
For more information regarding the value of a property, please contact us for a free consultation.
4 Beds
3 Baths
2,138 SqFt
SOLD DATE : 12/23/2024
Key Details
Sold Price $450,000
Property Type Single Family Home
Sub Type Residential
Listing Status Sold
Purchase Type For Sale
Square Footage 2,138 sqft
Price per Sqft $210
Subdivision Kingston Woods
MLS Listing ID 1279209
Sold Date 12/23/24
Style Traditional
Bedrooms 4
Full Baths 3
Originating Board East Tennessee REALTORS® MLS
Year Built 1965
Lot Size 0.340 Acres
Acres 0.34
Property Description
Take a look at this completely remodeled, split foyer in the Kingston Woods subdivision between West Towne Mall and Westland Drive. This house has four bedrooms and three full bathrooms and has been completely remodeled from top to bottom. Almost everything in the house is new including a new kitchen with new cabinets, quartz countertops, and stainless-steel appliances, new engineered hardwood flooring, new bathrooms, new carpet, new light fixtures, a new roof, new windows, a new HVAC, new siding, and new interior and exterior paint. The basement has a large open room and a fourth bedroom downstairs which would be perfect for a second family room, extra storage, a private office, or a home-based business. The house sits on a great level lot with a private back yard and a covered porch. Enjoy an up-to-date house in a great price range close to everything in West Knoxville. Owner/Agent.
Location
State TN
County Knox County - 1
Area 0.34
Rooms
Other Rooms LaundryUtility, Office
Basement Finished
Interior
Interior Features Walk-In Closet(s), Eat-in Kitchen
Heating Central, Electric
Cooling Central Cooling, Ceiling Fan(s)
Flooring Carpet, Hardwood, Vinyl
Fireplaces Number 1
Fireplaces Type Brick, Wood Burning
Appliance Dishwasher, Disposal, Microwave, Range, Smoke Detector
Heat Source Central, Electric
Laundry true
Exterior
Exterior Feature Windows - Vinyl, Patio, Porch - Covered
Parking Features Garage Door Opener, Attached, Basement, Side/Rear Entry
Garage Spaces 1.0
Garage Description Attached, SideRear Entry, Basement, Garage Door Opener, Attached
Porch true
Total Parking Spaces 1
Garage Yes
Building
Lot Description Private, Level
Faces Westland Drive to Cessna Road. Right on Sabre Drive. House on Left.
Sewer Public Sewer
Water Public
Architectural Style Traditional
Structure Type Vinyl Siding,Brick,Frame
Others
Restrictions Yes
Tax ID 133BC011
Energy Description Electric
Read Less Info
Want to know what your home might be worth? Contact us for a FREE valuation!

Our team is ready to help you sell your home for the highest possible price ASAP
"My job is to find and attract mastery-based agents to the office, protect the culture, and make sure everyone is happy! "






