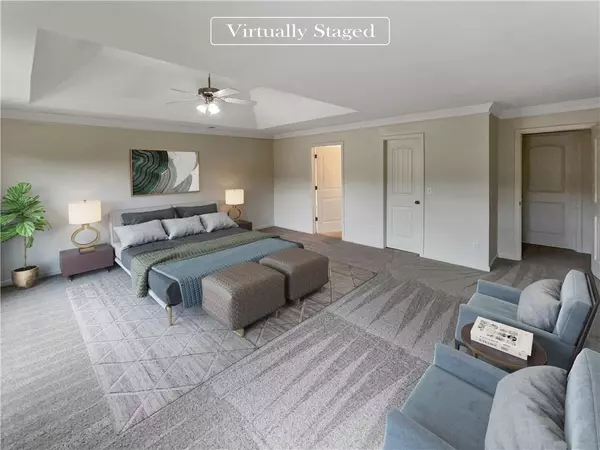$335,000
$335,000
For more information regarding the value of a property, please contact us for a free consultation.
4 Beds
2.5 Baths
2,671 SqFt
SOLD DATE : 12/20/2024
Key Details
Sold Price $335,000
Property Type Single Family Home
Sub Type Single Family Residence
Listing Status Sold
Purchase Type For Sale
Square Footage 2,671 sqft
Price per Sqft $125
Subdivision Dogwood Trace Sub
MLS Listing ID 7344990
Sold Date 12/20/24
Style Other
Bedrooms 4
Full Baths 2
Half Baths 1
Construction Status Resale
HOA Fees $400
HOA Y/N Yes
Originating Board First Multiple Listing Service
Year Built 2006
Annual Tax Amount $2,901
Tax Year 2023
Lot Size 10,018 Sqft
Acres 0.23
Property Description
Seller may consider buyer concessions if made in an offer. Welcome home! This beautiful 4-bedroom, 2.5-bathroom property just had a number of upgrades completed in July 2024, including freshly painted cabinets, new granite counters, and recessed lighting in the kitchen. The spacious kitchen offers ample storage and stainless steel appliances as well. The cozy living space centers around a charming fireplace, complemented by a soothing neutral color paint scheme. Adding to the home's allure is the luxurious primary bathroom, offering double sinks, soaking tub, and standalone shower. Outside, a covered patio offers an inviting space for relaxation or entertaining. The fenced-in backyard provides privacy and is ideal for outdoor activities or gardening enthusiasts seeking a tranquil outdoor retreat. Make this your new home!
Location
State GA
County Carroll
Lake Name None
Rooms
Bedroom Description None
Other Rooms None
Basement None
Dining Room Separate Dining Room
Interior
Interior Features Other
Heating Central
Cooling Ceiling Fan(s)
Flooring Laminate
Fireplaces Number 1
Fireplaces Type Gas Starter
Window Features None
Appliance Microwave
Laundry Main Level
Exterior
Exterior Feature Other
Parking Features Attached, Garage
Garage Spaces 2.0
Fence Wood
Pool None
Community Features Other
Utilities Available Electricity Available, Sewer Available
Waterfront Description None
View Other
Roof Type Composition
Street Surface Paved
Accessibility None
Handicap Access None
Porch None
Private Pool false
Building
Lot Description Other
Story Two
Foundation Slab
Sewer Public Sewer
Water Public
Architectural Style Other
Level or Stories Two
Structure Type Vinyl Siding
New Construction No
Construction Status Resale
Schools
Elementary Schools Glanton-Hindsman
Middle Schools Villa Rica
High Schools Villa Rica
Others
Senior Community no
Restrictions true
Tax ID V04 0130164
Acceptable Financing Cash, Conventional, FHA, VA Loan
Listing Terms Cash, Conventional, FHA, VA Loan
Special Listing Condition None
Read Less Info
Want to know what your home might be worth? Contact us for a FREE valuation!

Our team is ready to help you sell your home for the highest possible price ASAP

Bought with The Realty Group
"My job is to find and attract mastery-based agents to the office, protect the culture, and make sure everyone is happy! "






