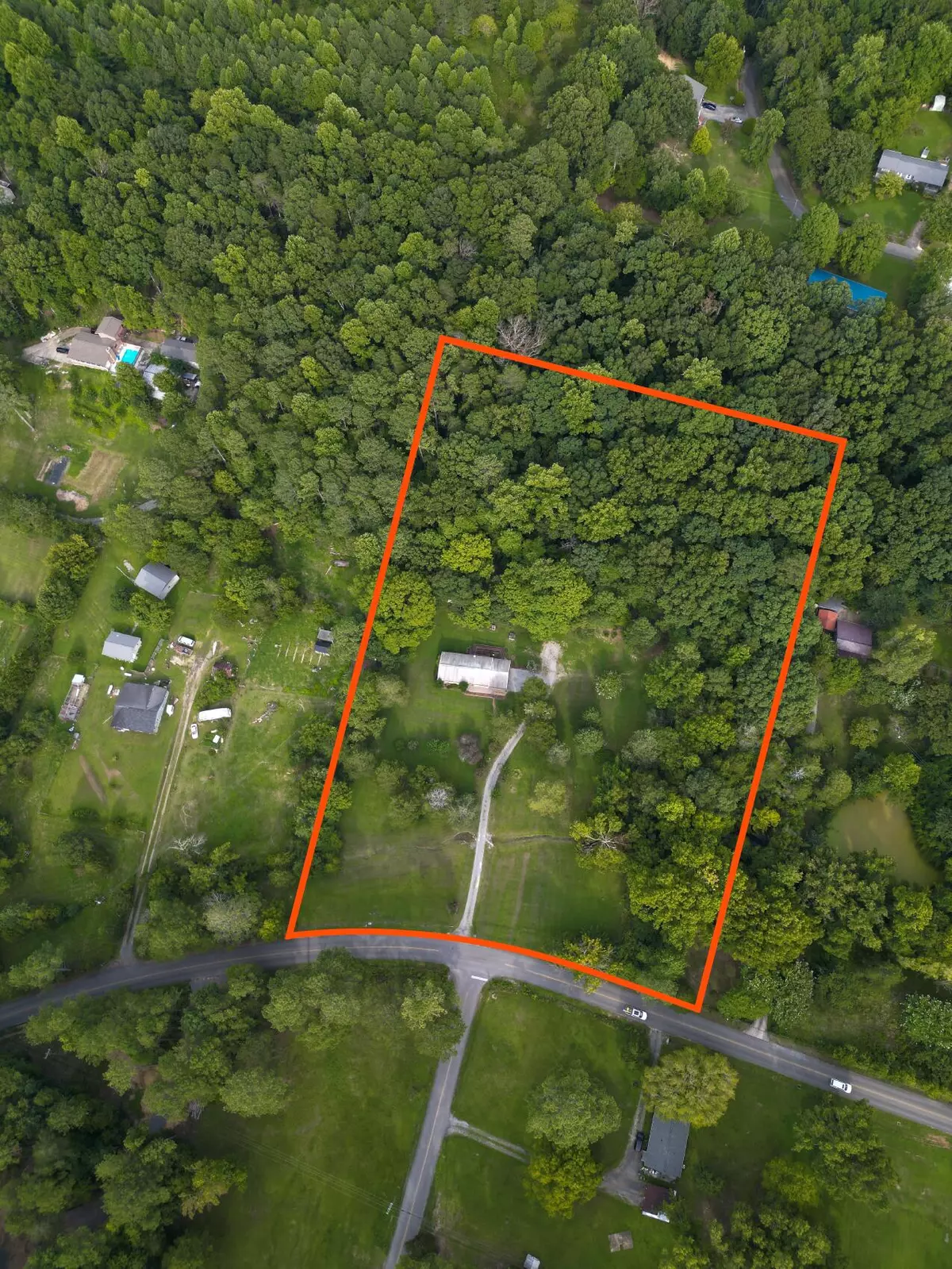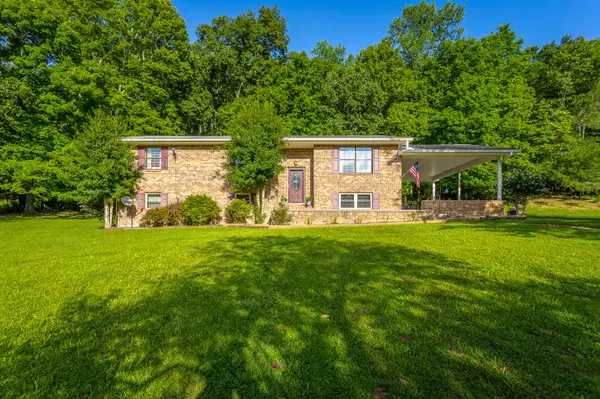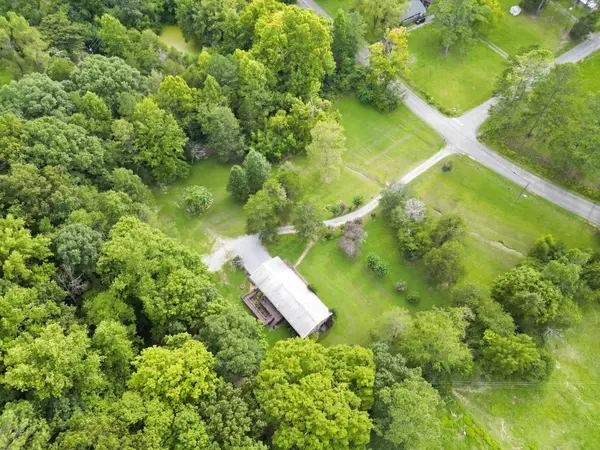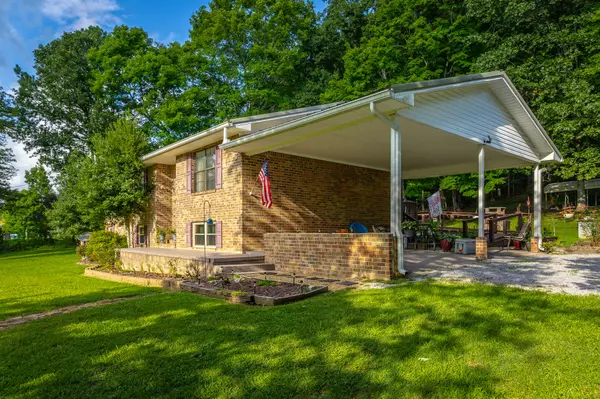$415,000
$425,000
2.4%For more information regarding the value of a property, please contact us for a free consultation.
3 Beds
2 Baths
2,200 SqFt
SOLD DATE : 12/27/2024
Key Details
Sold Price $415,000
Property Type Single Family Home
Sub Type Single Family Residence
Listing Status Sold
Purchase Type For Sale
Square Footage 2,200 sqft
Price per Sqft $188
MLS Listing ID 1396964
Sold Date 12/27/24
Style Split Foyer
Bedrooms 3
Full Baths 2
Originating Board Greater Chattanooga REALTORS®
Year Built 1978
Lot Size 4.500 Acres
Acres 4.5
Lot Dimensions rectangular
Property Description
This wonderful home on 4.5 acres of land is just waiting for its new owners to fall in love. It offers plenty of space for outdoor activities and gardening. Imagine yourself sipping sweet tea on the back deck as you let the day unwind. This home's all-brick construction adds durability, and having no land restrictions opens up various possibilities for use - build another home, sell off an acre, raise chickens, grow wildflowers, and so much more! The main level with original hardwood floors offers a master bedroom with en-suite full bath and 2 additional bedrooms with a shared full bath. The large, eat-in kitchen, family room and separate living room round out the main level. The walkout basement has plenty of light/windows and features an additional gathering space/den with brick bar for entertaining. Plus there is an additional multi-purpose room(possible 4 bedroom)and unfinished storage areas with the laundry. Being 10 min. from Ooltewah, 20 min. from Chattanooga or Cleveland, and 30 min. from Dalton you'll have convenient and close access to urban amenities while still enjoying a more rural setting. This location is prime! Don't let this one slip away! Home is being sold AS-IS. The storage shed and detached carport will remain.
Location
State TN
County Bradley
Area 4.5
Rooms
Family Room Yes
Basement Full, Partially Finished
Interior
Interior Features Bar, Ceiling Fan(s), Crown Molding, Eat-in Kitchen, En Suite, High Speed Internet, Primary Downstairs, Tub/shower Combo
Heating Central, Electric, Wood Stove
Cooling Central Air, Electric
Flooring Carpet, Hardwood, Linoleum
Fireplace No
Window Features Blinds,Insulated Windows,Window Treatments
Appliance Refrigerator, Microwave, Free-Standing Electric Range, Electric Water Heater, Dryer, Dishwasher
Heat Source Central, Electric, Wood Stove
Laundry Electric Dryer Hookup, In Basement, Washer Hookup
Exterior
Exterior Feature Garden, Rain Gutters
Parking Features Concrete, Gravel, Kitchen Level, RV Access/Parking
Carport Spaces 2
Garage Description Concrete, Gravel, Kitchen Level, RV Access Parking
Utilities Available Cable Available, Electricity Connected, Natural Gas Not Available, Phone Connected, Water Connected
View Creek/Stream, Rural, Trees/Woods
Roof Type Metal
Porch Deck, Porch
Garage No
Building
Lot Description Back Yard, Front Yard, Gentle Sloping, Landscaped, Level, Many Trees, Private, Rural, Secluded, Wooded
Faces From I-75 South to Exit 11. Take a left onto Lee Hwy. Go 3.5 miles and take a right onto Pine Hill Rd. At end of Pine Hill Rd. Home will be directly in front of you.
Story Multi/Split
Foundation Block
Sewer Septic Tank
Water Public, Well
Architectural Style Split Foyer
Additional Building Outbuilding, RV/Boat Storage
Structure Type Brick
Schools
Elementary Schools Black Fox Elementary
Middle Schools Lake Forest Middle School
High Schools Bradley Central High
Others
Senior Community No
Tax ID 084 018.05
Security Features Smoke Detector(s)
Acceptable Financing Cash, Conventional
Listing Terms Cash, Conventional
Read Less Info
Want to know what your home might be worth? Contact us for a FREE valuation!

Our team is ready to help you sell your home for the highest possible price ASAP
"My job is to find and attract mastery-based agents to the office, protect the culture, and make sure everyone is happy! "






