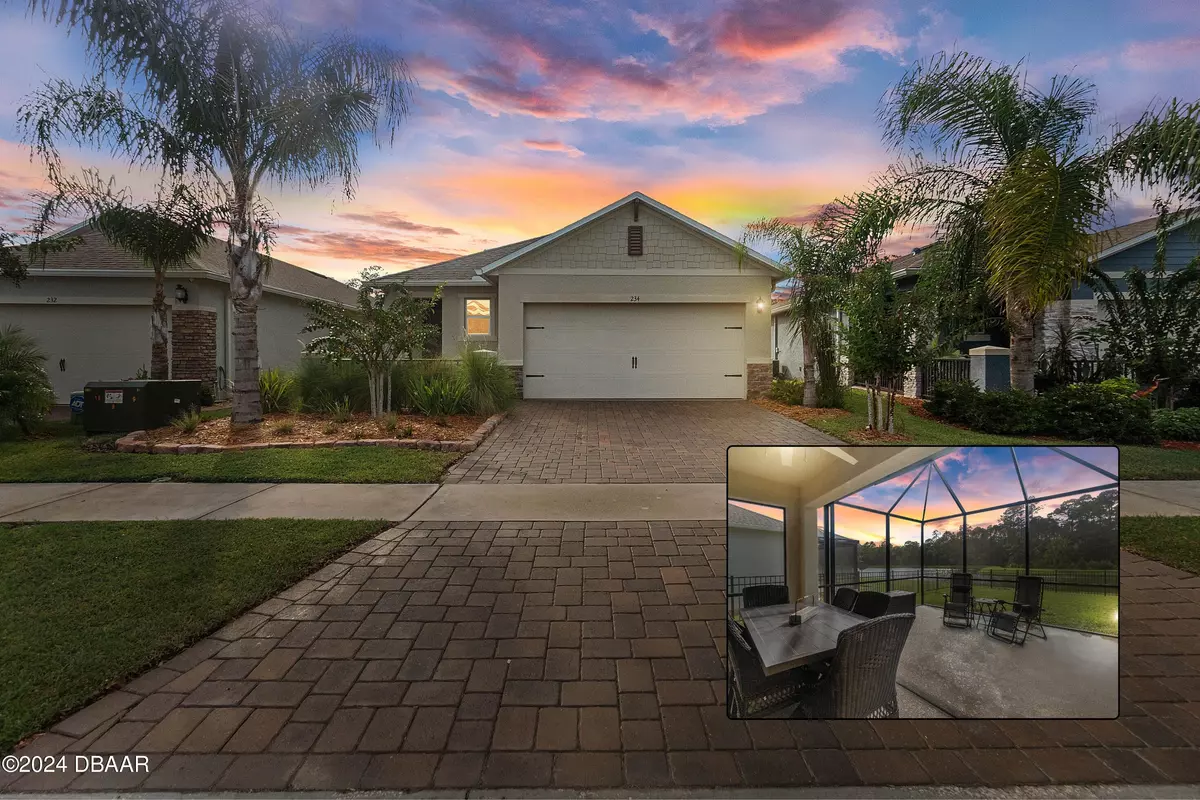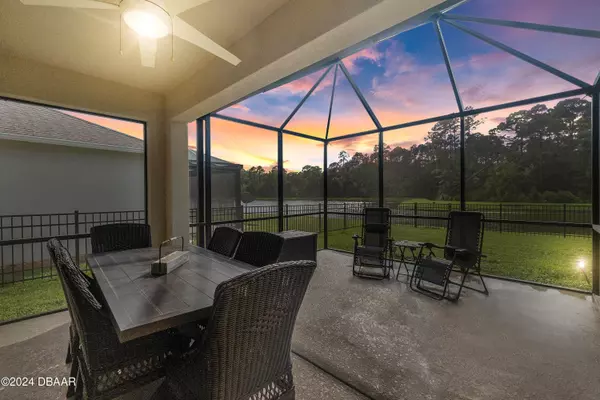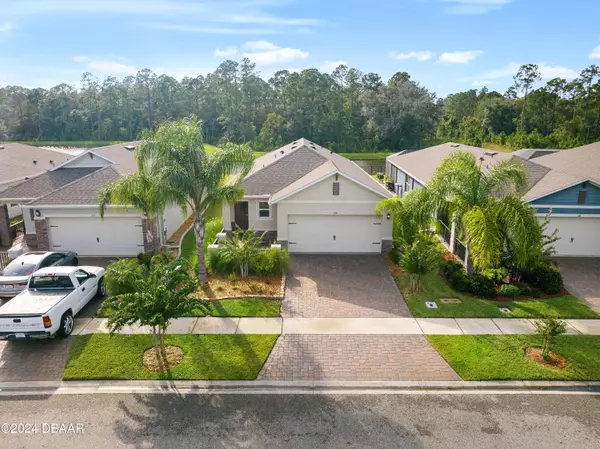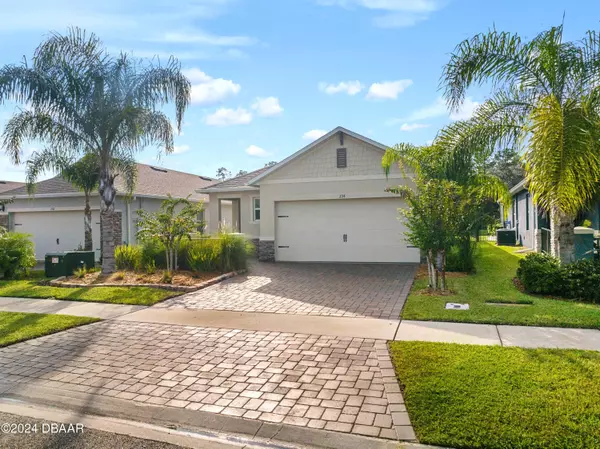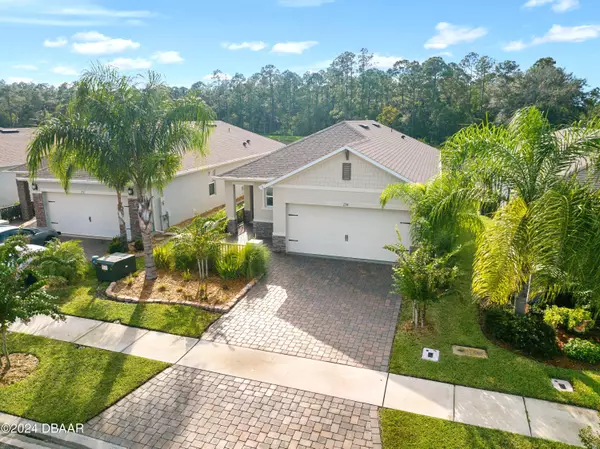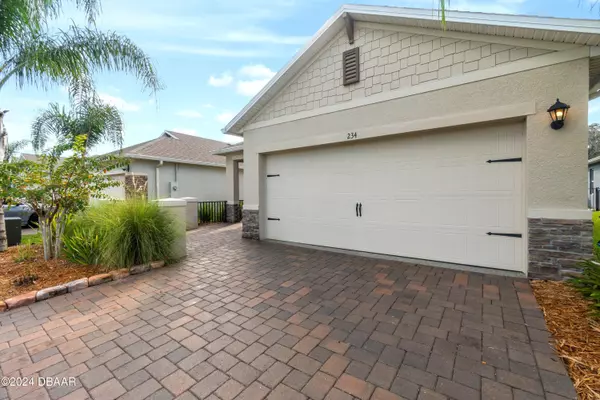$393,000
$399,900
1.7%For more information regarding the value of a property, please contact us for a free consultation.
3 Beds
2 Baths
1,505 SqFt
SOLD DATE : 12/27/2024
Key Details
Sold Price $393,000
Property Type Single Family Home
Sub Type Single Family Residence
Listing Status Sold
Purchase Type For Sale
Square Footage 1,505 sqft
Price per Sqft $261
Subdivision Venetian Bay
MLS Listing ID 1205871
Sold Date 12/27/24
Style Ranch,Traditional
Bedrooms 3
Full Baths 2
HOA Fees $900
Originating Board Daytona Beach Area Association of REALTORS®
Year Built 2020
Annual Tax Amount $2,718
Lot Size 5,597 Sqft
Lot Dimensions 0.13
Property Description
BACK ON THE MARKET DUE TO NO FAULT OF THE SELLER!!! Situated in the highly sought-after Venetian Bay community, this impeccably maintained 2020 concrete block home features three bedrooms and two bathrooms, complemented by water views.
Stepping inside, you will find an open-concept floor plan that is perfect for entertaining. The kitchen showcases white cabinetry, granite countertops, stainless steel appliances, a closet pantry, and space for a coffee bar. It seamlessly overlooks the living room and backyard water views. The split-bedroom layout ensures privacy and comforts, while the primary suite serves as a serene retreat, offering backyard water views, a walk-in closet, and an ensuite bathroom featuring dual sinks and a walk-in shower.
Additional noteworthy features include a water softener system, a fenced backyard, an enclosed screened lanai, tile and luxury vinyl plank flooring throughout, and an epoxy-coated garage floor.
Location
State FL
County Volusia
Community Venetian Bay
Direction I95 to exit 249B Turn right onto FL-44 W Turn right onto Airport Rd/O Reilly Rd (By Venetian Bay Entrance) Turn left onto Kenta St (First road on the left) Turn right onto Borassus Dr Turn left onto Areca Ave Turn left onto Caryota Ct Destination will be on the right
Interior
Interior Features Breakfast Bar, Ceiling Fan(s), Entrance Foyer, Open Floorplan, Pantry, Primary Bathroom - Shower No Tub, Split Bedrooms, Walk-In Closet(s)
Heating Central
Cooling Electric
Exterior
Parking Features Garage, Garage Door Opener
Garage Spaces 2.0
Utilities Available Cable Available, Electricity Connected, Sewer Connected, Water Connected
Roof Type Shingle
Porch Front Porch, Patio, Screened
Total Parking Spaces 2
Garage Yes
Building
Lot Description Few Trees
Foundation Slab
Water Public
Architectural Style Ranch, Traditional
Structure Type Block,Stucco
New Construction No
Schools
Elementary Schools Chisholm
Middle Schools New Smyrna Beach
High Schools New Smyrna Beach
Others
Senior Community No
Tax ID 7320-02-00-2610
Acceptable Financing Cash, Conventional, FHA, VA Loan
Listing Terms Cash, Conventional, FHA, VA Loan
Read Less Info
Want to know what your home might be worth? Contact us for a FREE valuation!

Our team is ready to help you sell your home for the highest possible price ASAP
"My job is to find and attract mastery-based agents to the office, protect the culture, and make sure everyone is happy! "

