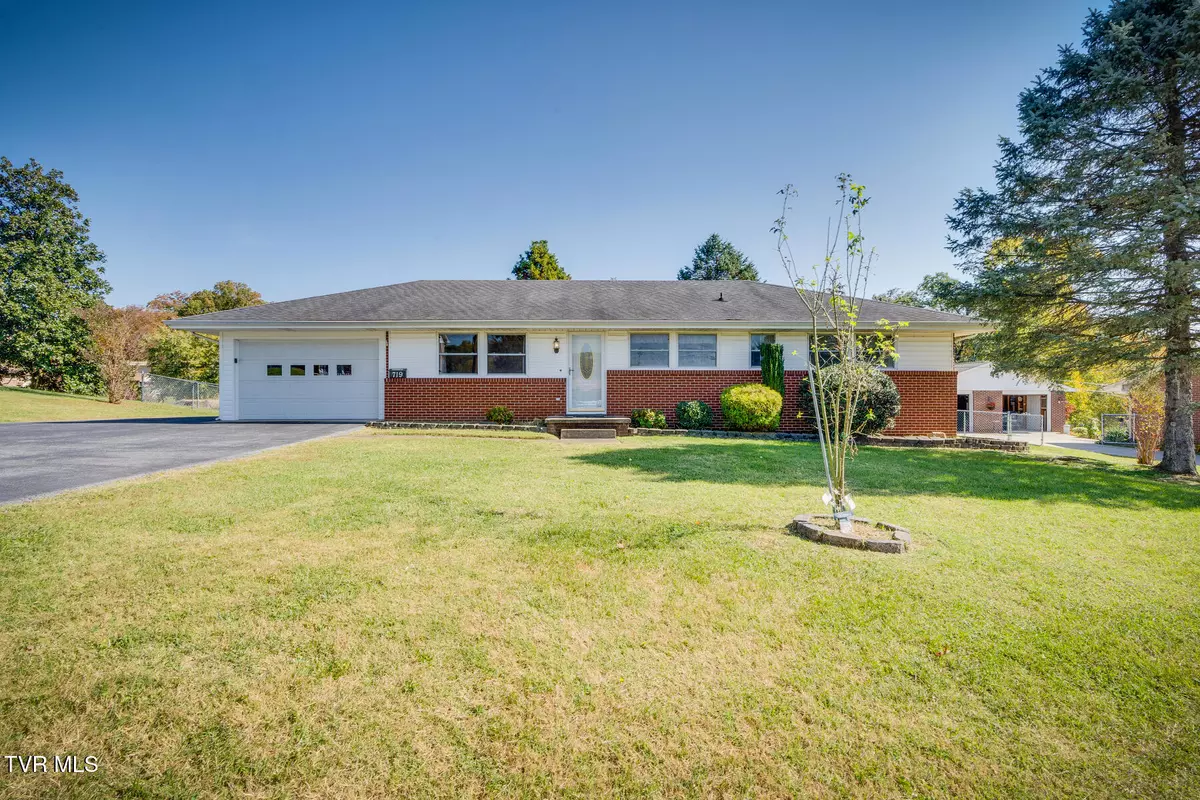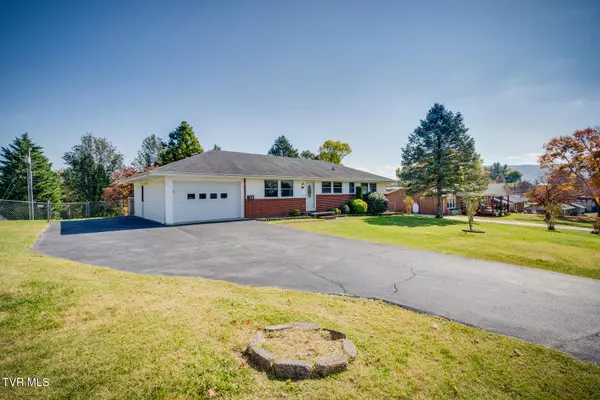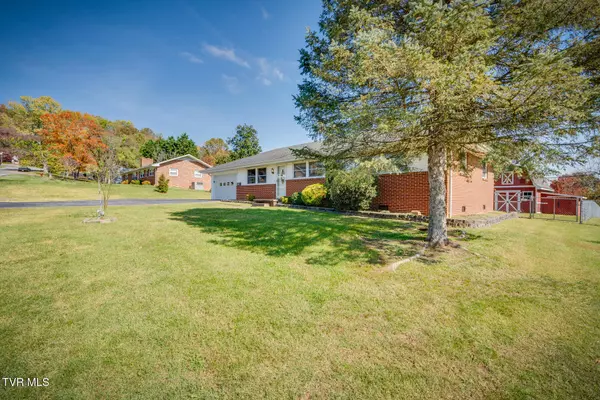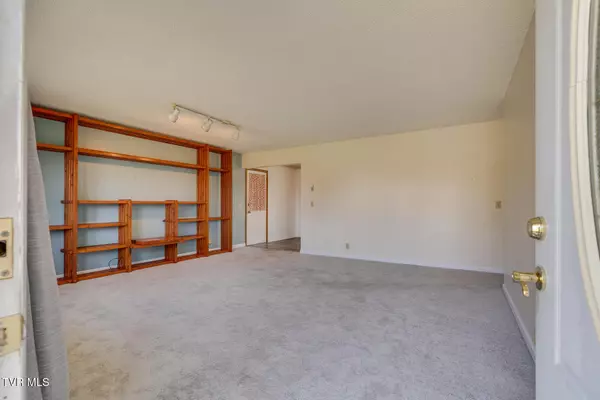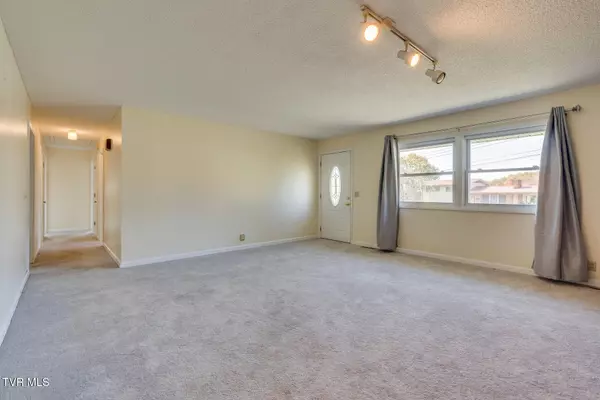$256,000
$265,000
3.4%For more information regarding the value of a property, please contact us for a free consultation.
3 Beds
2 Baths
1,248 SqFt
SOLD DATE : 12/27/2024
Key Details
Sold Price $256,000
Property Type Single Family Home
Sub Type Single Family Residence
Listing Status Sold
Purchase Type For Sale
Square Footage 1,248 sqft
Price per Sqft $205
Subdivision Not Listed
MLS Listing ID 9972976
Sold Date 12/27/24
Style Ranch
Bedrooms 3
Full Baths 1
Half Baths 1
HOA Y/N No
Total Fin. Sqft 1248
Originating Board Tennessee/Virginia Regional MLS
Year Built 1963
Lot Size 0.370 Acres
Acres 0.37
Lot Dimensions see acres
Property Description
A very cute 3-bedroom 1.5 bath brick home in a nice neighborhood. New LTV flooring in the kitchen, one bathroom updated in 2021 with a walk-in shower, and hardwood under carpet. A nice big living room with built in shelves, kitchen pantry has pull out shelves. A great enclosed Sunroom that is heated with a propane heater and sliding doors all around if you want to open it up. Looking for extra storage you found it with a nice size yard barn with electric. Fenced in backyard This home would be a great starter home. All information deemed reliable. Buyer's and/or Buyer's agent to verify. Set up your showing today.
Location
State TN
County Sullivan
Community Not Listed
Area 0.37
Zoning R
Direction From I-26W take exit 1 stay left on Stone Dr. Continue straight then take a right onto Hollis St. Look for sign property on right
Rooms
Other Rooms Outbuilding
Interior
Interior Features Eat-in Kitchen, Pantry
Heating Heat Pump, Propane
Cooling Heat Pump
Flooring Carpet, Hardwood, Luxury Vinyl, Tile
Appliance Built-In Electric Oven, Cooktop, Dishwasher, Microwave
Heat Source Heat Pump, Propane
Laundry Electric Dryer Hookup, Washer Hookup
Exterior
Parking Features Asphalt, Attached, Garage Door Opener, Parking Pad
Garage Spaces 1.0
Utilities Available Cable Available, Electricity Connected, Sewer Connected, Water Connected
Roof Type Shingle
Topography Level
Porch Enclosed, Glass Enclosed, See Remarks
Total Parking Spaces 1
Building
Entry Level One
Sewer Public Sewer
Water Public
Architectural Style Ranch
Structure Type Brick,Vinyl Siding
New Construction No
Schools
Elementary Schools Washington-Kingsport City
Middle Schools Sevier
High Schools Dobyns Bennett
Others
Senior Community No
Tax ID 045g B 012.00
Acceptable Financing Cash, Conventional, FHA, VA Loan
Listing Terms Cash, Conventional, FHA, VA Loan
Read Less Info
Want to know what your home might be worth? Contact us for a FREE valuation!

Our team is ready to help you sell your home for the highest possible price ASAP
Bought with Brooke Pennington • Red Door Agency
"My job is to find and attract mastery-based agents to the office, protect the culture, and make sure everyone is happy! "

