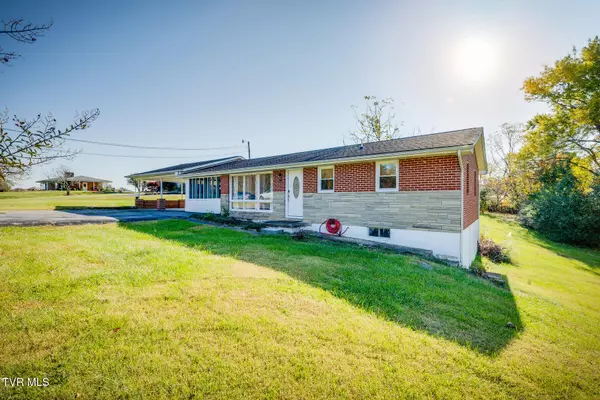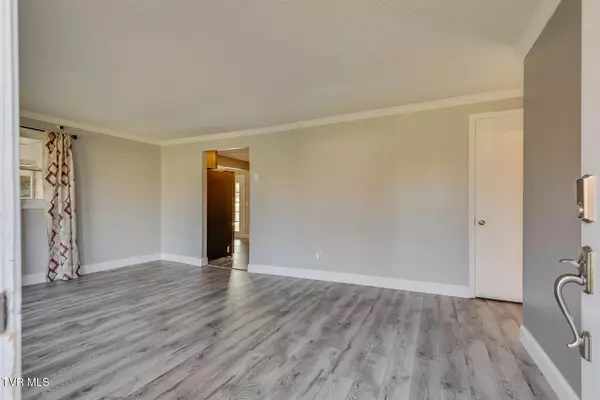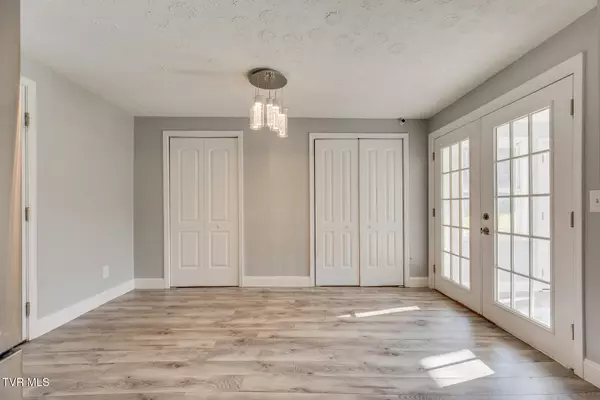$240,000
$249,900
4.0%For more information regarding the value of a property, please contact us for a free consultation.
3 Beds
1 Bath
1,250 SqFt
SOLD DATE : 12/27/2024
Key Details
Sold Price $240,000
Property Type Single Family Home
Sub Type Single Family Residence
Listing Status Sold
Purchase Type For Sale
Square Footage 1,250 sqft
Price per Sqft $192
Subdivision Proffitt Acres
MLS Listing ID 9972936
Sold Date 12/27/24
Style Ranch
Bedrooms 3
Full Baths 1
HOA Y/N No
Total Fin. Sqft 1250
Originating Board Tennessee/Virginia Regional MLS
Year Built 1960
Lot Size 0.700 Acres
Acres 0.7
Lot Dimensions 96X161 (and lot 121A B 012.00)
Property Description
Welcome Home! This beautifully updated 3 bedroom 1 bath ranch is the perfect place to celebrate the upcoming holidays! This home offers main level living at its finest with all the necessities on one level along with a cozy screened patio, a spacious sunroom, and a double carport! This home sits on TWO lots that total just under an acre. Enjoy the outdoors on the newly updated deck or host your favorite people. The outdoor storage building and partial basement offers ample storage. This beautiful home is being sold AS-IS. All information contained herein deemed reliable and taken from seller and third party sources. It is the Buyer/Buyer's Agents responsibility to verify all information.
Location
State TN
County Sullivan
Community Proffitt Acres
Area 0.7
Zoning Residential
Direction From Kingsport on Hwy 36, make a right onto Post Oak Dr., Home is located the left.
Rooms
Other Rooms Outbuilding
Basement Exterior Entry, Partial
Interior
Interior Features Kitchen/Dining Combo, Laminate Counters, Remodeled
Heating Heat Pump
Cooling Heat Pump
Flooring Luxury Vinyl
Window Features Insulated Windows
Appliance Dishwasher, Electric Range, Microwave, Refrigerator
Heat Source Heat Pump
Laundry Electric Dryer Hookup, Washer Hookup
Exterior
Parking Features Carport
Carport Spaces 2
Utilities Available Electricity Connected, Water Connected
Roof Type Shingle
Topography Level, Rolling Slope
Porch Back, Deck
Building
Entry Level One
Foundation Block
Sewer Septic Tank
Water Public
Architectural Style Ranch
Structure Type Brick,Vinyl Siding
New Construction No
Schools
Elementary Schools Miller Perry
Middle Schools Sullivan Heights Middle
High Schools West Ridge
Others
Senior Community No
Tax ID 121a B 013.00
Acceptable Financing Cash, Conventional
Listing Terms Cash, Conventional
Read Less Info
Want to know what your home might be worth? Contact us for a FREE valuation!

Our team is ready to help you sell your home for the highest possible price ASAP
Bought with Elizabeth Whittemore • KW Johnson City
"My job is to find and attract mastery-based agents to the office, protect the culture, and make sure everyone is happy! "






