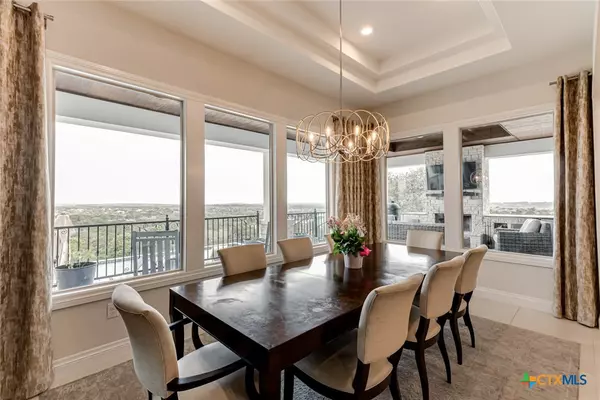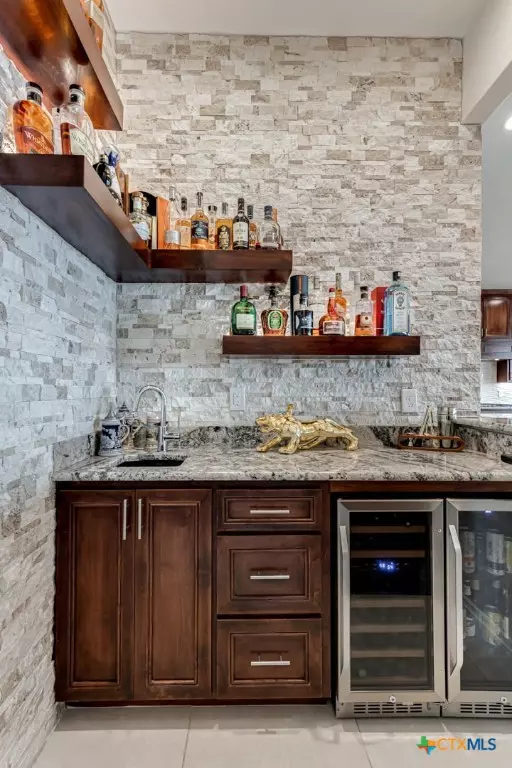$1,395,000
For more information regarding the value of a property, please contact us for a free consultation.
4 Beds
4 Baths
3,488 SqFt
SOLD DATE : 12/23/2024
Key Details
Property Type Single Family Home
Sub Type Single Family Residence
Listing Status Sold
Purchase Type For Sale
Square Footage 3,488 sqft
Price per Sqft $397
Subdivision Copper Ridge Ph 5
MLS Listing ID 561872
Sold Date 12/23/24
Style Traditional
Bedrooms 4
Full Baths 3
Half Baths 1
Construction Status Resale
HOA Y/N Yes
Year Built 2019
Lot Size 2.538 Acres
Acres 2.538
Property Description
Discover your personal haven in the heart of Texas hill country with this one-story masterpiece, perfectly tailored for families or those savoring retirement. Nestled on a serene cul-de-sac lot, this exquisite home boasts 4 bedrooms, 3.5 bathrooms, and over 2500 sq ft of opulent outdoor entertainment space, inviting you to revel in both sunrise and sunset amidst breathtaking views. Designed for the ultimate indoor-outdoor lifestyle, this home features expansive windows that frame the stunning 2.5-acre grounds, ensuring every moment at home feels like a retreat. The inviting pool area, with its panoramic vistas, offers a tranquil backdrop for relaxation or hosting memorable gatherings. Indulge in luxury with two gas fireplaces, a master bathroom that doubles as a private spa, complete with a steam room shower and a jacuzzi hydrotherapy bathtub, and a strategically placed bar for entertaining. The home is modernized with foam insulation, tankless water heaters, and a xeriscaped yard for effortless maintenance. The gourmet kitchen, equipped with a premium gas stove, ensures functional elegance for the family chef. A spacious 3-car garage provides ample storage, while the thoughtful design promises a blend of comfort and sophistication. Welcome to your forever home, where every detail caters to a life of leisure and pleasure.
Location
State TX
County Comal
Community Barbecue, Basketball Court, Playground, Sport Court(S), Trails/Paths, Gated
Interior
Interior Features Attic, Wet Bar, Tray Ceiling(s), Ceiling Fan(s), Entrance Foyer, Game Room, Home Office, Jetted Tub, Open Floorplan, Pull Down Attic Stairs, Recessed Lighting, Sauna, Separate Shower, Vanity, Walk-In Closet(s), Window Treatments, Breakfast Bar, Custom Cabinets, Eat-in Kitchen, Granite Counters, Kitchen Island
Heating Electric, Multiple Heating Units
Cooling Electric, 2 Units
Flooring Tile, Wood
Fireplaces Type Gas, Outside
Fireplace Yes
Appliance Double Oven, Dryer, Dishwasher, Gas Cooktop, Disposal, Gas Water Heater, Multiple Water Heaters, Microwave, Range Hood, Tankless Water Heater, Vented Exhaust Fan, Some Gas Appliances, Cooktop, Water Softener Owned
Laundry Electric Dryer Hookup, Gas Dryer Hookup, Laundry Tub, Sink
Exterior
Exterior Feature Covered Patio, Outdoor Grill, Outdoor Kitchen, Private Yard
Garage Spaces 3.0
Fence None
Pool Gunite, None, Outdoor Pool, Private
Community Features Barbecue, Basketball Court, Playground, Sport Court(s), Trails/Paths, Gated
Utilities Available Fiber Optic Available, High Speed Internet Available, Water Available
View Y/N Yes
Water Access Desc Not Connected (at lot)
View Hills, Panoramic, Pool
Roof Type Metal
Porch Covered, Patio, Refrigerator
Private Pool Yes
Building
Lot Description 1-3 Acres, Outside City Limits
Entry Level One
Foundation Slab
Sewer Septic Tank
Water Not Connected (at lot)
Architectural Style Traditional
Level or Stories One
Construction Status Resale
Schools
School District New Braunfels Isd
Others
Tax ID 392661
Security Features Gated Community,Controlled Access
Acceptable Financing Cash, Conventional, FHA, VA Loan
Listing Terms Cash, Conventional, FHA, VA Loan
Financing Cash
Read Less Info
Want to know what your home might be worth? Contact us for a FREE valuation!

Our team is ready to help you sell your home for the highest possible price ASAP
Bought with Sarah Sakhel • Sarah Sakhel, Broker
"My job is to find and attract mastery-based agents to the office, protect the culture, and make sure everyone is happy! "






