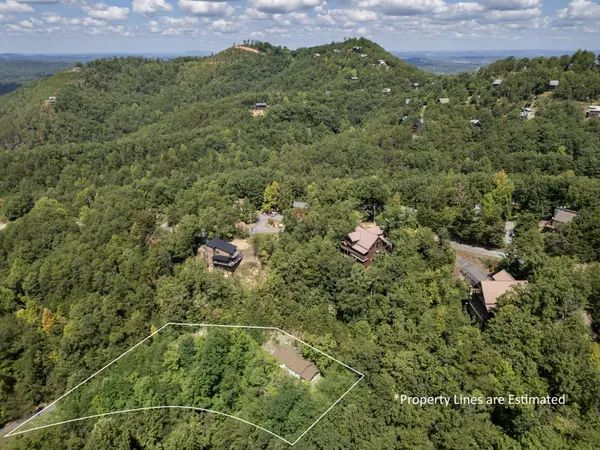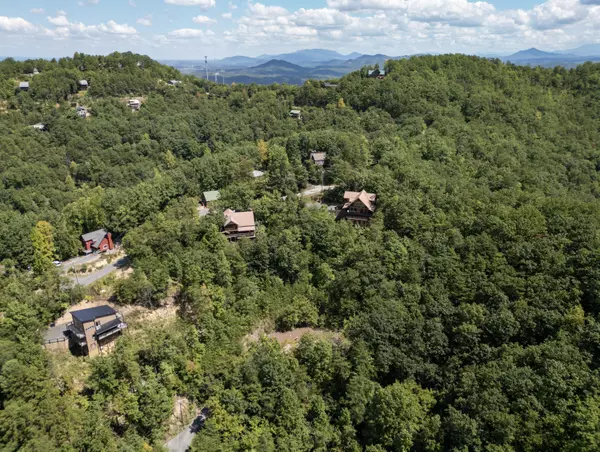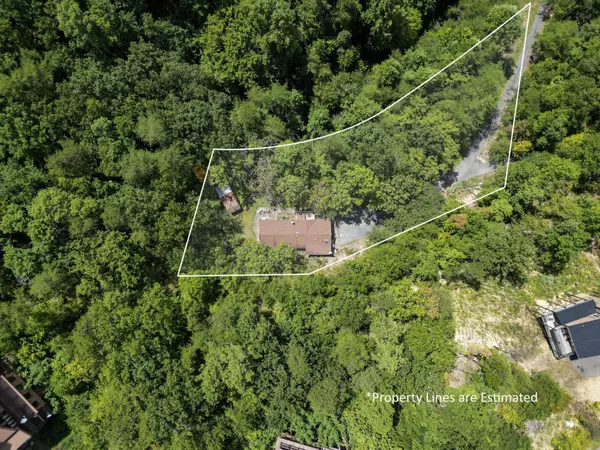$292,000
$299,971
2.7%For more information regarding the value of a property, please contact us for a free consultation.
2 Beds
2 Baths
1,454 SqFt
SOLD DATE : 12/27/2024
Key Details
Sold Price $292,000
Property Type Manufactured Home
Sub Type Manufactured Home
Listing Status Sold
Purchase Type For Sale
Square Footage 1,454 sqft
Price per Sqft $200
MLS Listing ID 302881
Sold Date 12/27/24
Bedrooms 2
Full Baths 2
HOA Y/N No
Abv Grd Liv Area 1,454
Originating Board Great Smoky Mountains Association of REALTORS®
Year Built 1995
Annual Tax Amount $106
Tax Year 2023
Lot Size 1.030 Acres
Acres 1.03
Property Description
Prime Sevierville Location! Enjoy the best of both worlds with this charming home nestled in the heart of Sevierville. Conveniently located near Dollywood, Pigeon Forge, Gatlinburg, and the Great Smoky Mountains National Park. This property offers easy access to all the area has to offer. Home includes a private master bedroom with an en suite bathroom featuring a skylight. The second bedroom and bathroom is accessible from the main living area. In addition, the home also contains two additional bonus room areas. The first bonus room currently has a double bed in it, but would also be the perfect space for a home office. The second bonus room is currently a second living and game room with the design of a sunroom, so possibilities of this room are abundant. The spacious live area boasts a gas fireplace, while the kitchen features a traditional galley kitchen design. The home also has a front porch with a hot tub to enjoy the views year round. In addition to the home, the property also comes with the storage shed that is located to the side of the home. Don't miss out on this amazing opportunity! Buyer to verify any and all information provided.
Location
State TN
County Sevier
Zoning R1
Direction From East Wears Valley Rd in Pigeon Forge you will head southwest on E Wears Valley Rd toward Smoky Dr, then in 3.2 miles you will turn left onto Lost Branch Rd, in 1.5 miles you will turn right onto Bryan Way/Lost Branch Rd, .2 miles you will turn right onto Bryan Way/Bryan View Rd/Engle Town Rd, in 400 ft turn right onto Bryan View Rd, then in .3 miles the driveway to the home will be on the left.
Rooms
Dining Room First true
Kitchen true
Interior
Interior Features Ceiling Fan(s)
Heating Central
Cooling Central Air
Fireplaces Number 1
Fireplaces Type Gas Log
Fireplace Yes
Appliance Dishwasher, Dryer, Electric Cooktop, Electric Range, Electric Water Heater, Microwave Range Hood Combo, Refrigerator, Washer
Laundry Electric Dryer Hookup, Main Level, Washer Hookup
Exterior
Parking Features Driveway
Pool Hot Tub
Utilities Available Cable Connected, Electricity Connected, Internet Connected, Water Connected
View Y/N Yes
View Mountain(s), Seasonal
Roof Type Composition
Street Surface Paved
Porch Porch
Garage No
Building
Lot Description Views
Story 1
Sewer Septic Tank
Water Shared Well
New Construction No
Others
Security Features Smoke Detector(s)
Acceptable Financing 1031 Exchange, Cash, Conventional, FHA, THDA, USDA Loan, VA Loan, Other
Listing Terms 1031 Exchange, Cash, Conventional, FHA, THDA, USDA Loan, VA Loan, Other
Read Less Info
Want to know what your home might be worth? Contact us for a FREE valuation!

Our team is ready to help you sell your home for the highest possible price ASAP
"My job is to find and attract mastery-based agents to the office, protect the culture, and make sure everyone is happy! "






