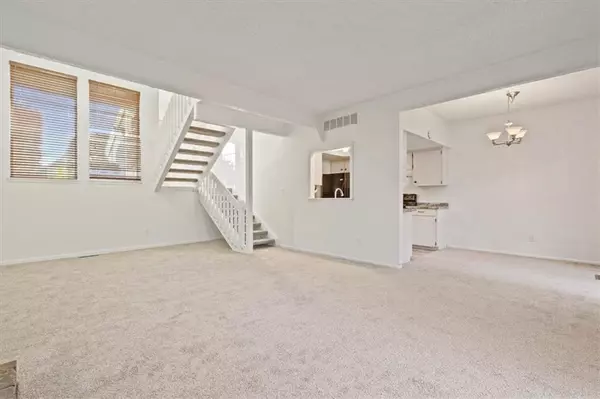$250,000
$250,000
For more information regarding the value of a property, please contact us for a free consultation.
3 Beds
3 Baths
1,460 SqFt
SOLD DATE : 12/27/2024
Key Details
Sold Price $250,000
Property Type Single Family Home
Sub Type Half Duplex
Listing Status Sold
Purchase Type For Sale
Square Footage 1,460 sqft
Price per Sqft $171
Subdivision Four Colonies
MLS Listing ID 2517135
Sold Date 12/27/24
Style Contemporary
Bedrooms 3
Full Baths 2
Half Baths 1
HOA Fees $254/mo
Originating Board hmls
Year Built 1974
Annual Tax Amount $2,452
Lot Size 2,291 Sqft
Acres 0.05259412
Property Description
Back on Market; No fault of the Seller. Welcome to a move-in-ready home that captures the charm of the 1970s! This unique half-duplex is waiting for a new owner to fall in love with its retro details, high ceilings, and light-filled spaces. It's not just a home—it's a lifestyle. As soon as you walk in, you're greeted by an open floor plan that begs for artistic paintings. This isn't your standard layout; it's a space designed to let light flow and create a one-of-a-kind living experience. Fresh interior and exterior paint and new carpet make it an easy move-in without sacrificing that groovy 70's charm. The kitchen offers the best of both worlds. With new flooring and newer laminate counters, it's functional while retaining a bit of nostalgia. And for those looking to settle in quickly, all appliances—including the washer and dryer—are included. All three bedrooms are located upstairs, each offering its own special character. The shared hall bath connects conveniently to the spacious Owner's Suite, creating a perfect blend of privacy and practicality. But the standout feature here is the Owner's ensuite bathroom, perched at the top of a charming spiral staircase—something you just don't see every day! Living in Four Colonies means more than just having a beautiful home; it's about the vibrant lifestyle. With access to swimming pools, walking trails, tennis courts, and clubhouses, every day feels like a mini getaway within walking distance. So if you're in the market for a home that's anything but ordinary, this 70's half-duplex is calling your name. Come experience the charm, character, and community that make it so special!
Location
State KS
County Johnson
Rooms
Basement Slab
Interior
Interior Features All Window Cover, Ceiling Fan(s), Painted Cabinets
Heating Natural Gas
Cooling Electric
Flooring Carpet, Ceramic Floor, Vinyl
Fireplaces Number 1
Fireplaces Type Gas Starter, Great Room
Fireplace Y
Appliance Dishwasher, Disposal, Microwave, Refrigerator, Built-In Electric Oven
Laundry Lower Level, Off The Kitchen
Exterior
Parking Features true
Garage Spaces 1.0
Fence Privacy, Wood
Amenities Available Clubhouse, Community Center, Party Room, Play Area, Pool, Tennis Court(s), Trail(s)
Roof Type Composition
Building
Lot Description Adjoin Greenspace, Cul-De-Sac, Level
Entry Level 2 Stories,Split Entry
Sewer City/Public
Water Public
Structure Type Frame
Schools
Elementary Schools Rising Star
Middle Schools Trailridge
High Schools Sm Northwest
School District Shawnee Mission
Others
HOA Fee Include Curbside Recycle,Lawn Service,Management,Roof Repair,Snow Removal,Trash
Ownership Private
Acceptable Financing Cash, Conventional
Listing Terms Cash, Conventional
Read Less Info
Want to know what your home might be worth? Contact us for a FREE valuation!

Our team is ready to help you sell your home for the highest possible price ASAP

"My job is to find and attract mastery-based agents to the office, protect the culture, and make sure everyone is happy! "






