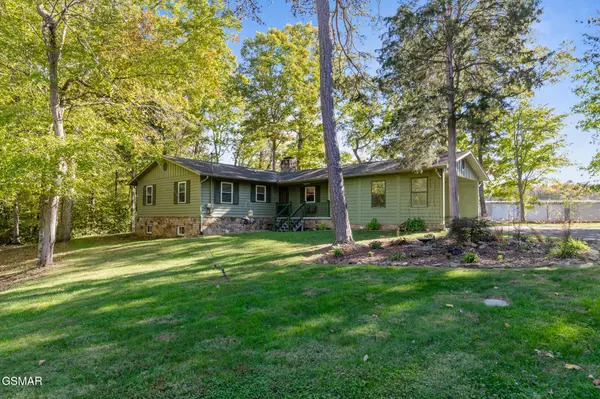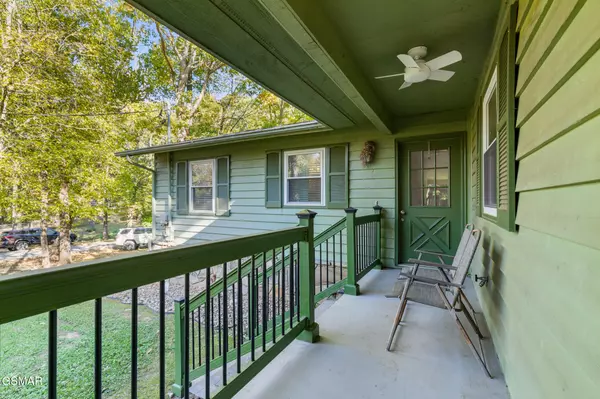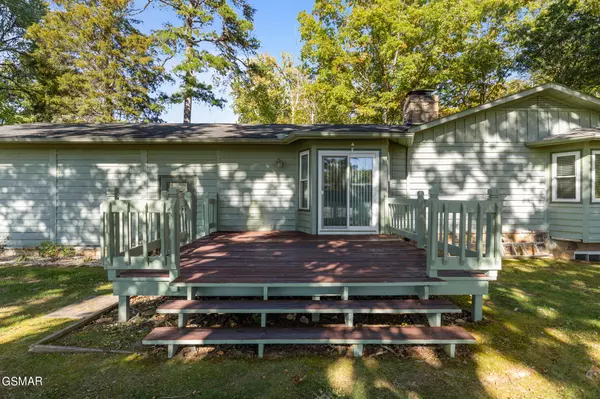$380,000
$435,000
12.6%For more information regarding the value of a property, please contact us for a free consultation.
4 Beds
3 Baths
2,692 SqFt
SOLD DATE : 12/27/2024
Key Details
Sold Price $380,000
Property Type Single Family Home
Sub Type Single Family Residence
Listing Status Sold
Purchase Type For Sale
Square Footage 2,692 sqft
Price per Sqft $141
Subdivision Birchwood
MLS Listing ID 303521
Sold Date 12/27/24
Style Ranch
Bedrooms 4
Full Baths 2
Half Baths 1
HOA Y/N No
Abv Grd Liv Area 1,370
Originating Board Great Smoky Mountains Association of REALTORS®
Year Built 1983
Annual Tax Amount $941
Tax Year 2023
Lot Size 0.820 Acres
Acres 0.82
Property Description
Discover the beauty of life in this stunning 4-bedroom, 2.5-bathroom permanent ranch-style home, nestled in a serene cul-de-sac in Sevier County. Embrace the convenience of being close to Dollywood, shopping, schools, and delightful restaurants. With remarkable updates like a renovated kitchen, a new dishwasher (2024), new windows 2021, a tankless water heater, and elegant vinyl plank flooring, this home harmonizes comfort and modern living. The finished basement provides two additional bedrooms and a welcoming living space. Surrounded by a vibrant, established neighborhood filled with majestic older trees, this is your chance to experience the tranquil and enriching lifestyle that Sevier County offers.
Location
State TN
County Sevier
Zoning R1
Direction Take Veterans Blvd to Dolly Parton Pkwy and 411 turn right, go 1.9 miles and turn right into Birchwood Subdivision. Go 1.1 miles you are on Birchwood Lane and then turn right on Holly Court and travel .4 miles and 408 Holly Court will be on your right.
Rooms
Basement Basement, Finished, Storage Space
Interior
Interior Features Additional Living Quarters, Ceiling Fan(s), Eat-in Kitchen, Granite Counters, Kitchen/Dining Combo
Heating Central, Electric
Cooling Central Air, Electric
Flooring Luxury Vinyl, Other
Fireplaces Number 2
Fireplaces Type Gas Log, Gas Starter
Fireplace Yes
Window Features Insulated Windows
Appliance Dishwasher, Disposal, Dryer, Electric Range, Microwave, Refrigerator, Washer
Laundry Lower Level
Exterior
Exterior Feature Rain Gutters
Parking Features Attached Carport
Utilities Available Cable Connected, Electricity Connected, Natural Gas Connected, Sewer Connected, Water Connected
Roof Type Composition
Street Surface Paved
Porch Covered, Deck, Porch
Road Frontage County Road
Garage No
Building
Lot Description Back Yard, Cul-De-Sac, Front Yard, Level, Private, Wooded
Story 2
Foundation Combination
Sewer Public Sewer
Water Public
Architectural Style Ranch
Structure Type Wood Siding
New Construction No
Others
Security Features Smoke Detector(s)
Acceptable Financing 1031 Exchange, Cash, Conventional, FHA, VA Loan
Listing Terms 1031 Exchange, Cash, Conventional, FHA, VA Loan
Read Less Info
Want to know what your home might be worth? Contact us for a FREE valuation!

Our team is ready to help you sell your home for the highest possible price ASAP
"My job is to find and attract mastery-based agents to the office, protect the culture, and make sure everyone is happy! "






