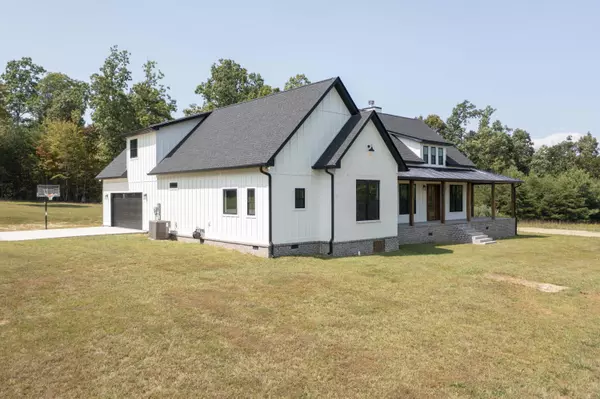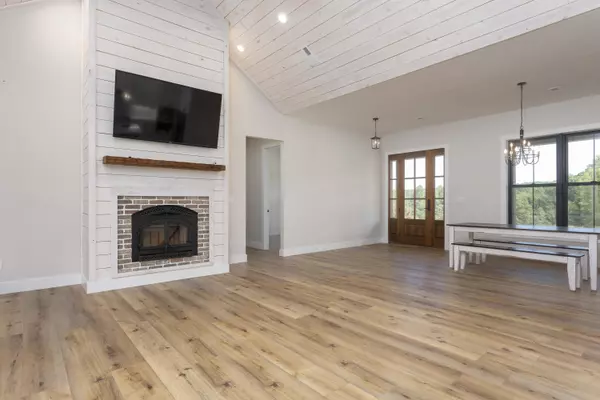$850,000
$999,000
14.9%For more information regarding the value of a property, please contact us for a free consultation.
3 Beds
4 Baths
3,086 SqFt
SOLD DATE : 12/27/2024
Key Details
Sold Price $850,000
Property Type Single Family Home
Sub Type Single Family Residence
Listing Status Sold
Purchase Type For Sale
Square Footage 3,086 sqft
Price per Sqft $275
MLS Listing ID 1399183
Sold Date 12/27/24
Bedrooms 3
Full Baths 3
Half Baths 1
Originating Board Greater Chattanooga REALTORS®
Year Built 2023
Lot Size 28.590 Acres
Acres 28.59
Lot Dimensions 1202' x 1152'
Property Description
Welcome to your private estate! This beautiful 3 bed, 3.5 bath home sits on approximately 28.59 acres of beautiful East Tennessee property. The home features a spacious bonus room upstairs with its own HVAC system, full bathroom, and closet. On the main level you will find an open, split bedroom floor plan featuring stunning 8' tall doors throughout! The primary suite features a large bathroom with his and her vanities, a makeup table, freestanding bathtub, a magnificent tile shower and a massive walk-in closet ready for your custom design! The kitchen boasts custom cabinetry with quartz countertops, stainless steel appliances, and an island/worktable perfect for preparing family meals! The guest bedrooms are located at the opposite end of the home from the primary suite and feature walk in closets and a Jack and Jill bathroom with more custom cabinetry and butcher block countertops! The laundry room is quite sizable and has a pet shower, perfect for grooming your best fur friend! The living room is accented by its wood burning fireplace and vaulted ceilings. You can step out onto your wraparound porch from either the front or back door. The wrap around porch envelopes 3/4 of this home. What a perfect place to sit, relax, and enjoy mornings, evenings, and all the wildlife this property has to offer! If all that isn't enough the property also has a 72' long workshop! The enclosed portion of the shop has two large garage doors and is 36'x 40' while the open bays are 36' x 30'. There is another older home also located on the property if you have a DIY project you would like to take on and wanted to have a guest house! Call or message your favorite agent today and tour this beautiful home and property! Located close to Fall Creek Falls State park!
Location
State TN
County Van Buren
Area 28.59
Rooms
Basement Crawl Space
Interior
Interior Features Cathedral Ceiling(s), Double Vanity, En Suite, Granite Counters, High Ceilings, Open Floorplan, Primary Downstairs, Separate Shower, Split Bedrooms, Tub/shower Combo, Walk-In Closet(s)
Heating Central, Electric
Cooling Central Air, Electric, Multi Units
Flooring Luxury Vinyl, Plank
Fireplaces Number 1
Fireplaces Type Living Room, Wood Burning
Fireplace Yes
Window Features Vinyl Frames
Appliance Wall Oven, Refrigerator, Microwave, Electric Water Heater, Dishwasher
Heat Source Central, Electric
Laundry Electric Dryer Hookup, Gas Dryer Hookup, Laundry Room, Washer Hookup
Exterior
Parking Features Garage Door Opener
Garage Spaces 2.0
Garage Description Attached, Garage Door Opener
Utilities Available Cable Available, Electricity Available, Underground Utilities
View Other
Roof Type Metal,Shingle
Porch Porch, Porch - Covered
Total Parking Spaces 2
Garage Yes
Building
Lot Description Lake On Lot, Level, Pond On Lot, Wooded
Faces From Pikeville go west on Highway 30, turn right on Hwy 285, left on Herb Mooneyham Rd, right on App Rd. Driveway on the right.
Story One and One Half
Foundation Block
Sewer Septic Tank
Water Well
Structure Type Brick,Fiber Cement
Schools
Elementary Schools Spencer Elementary
Middle Schools Spencer Middle
High Schools Van Buren County High
Others
Senior Community No
Tax ID 033 008.00
Security Features Smoke Detector(s)
Acceptable Financing Cash, Conventional, FHA, VA Loan, Owner May Carry
Listing Terms Cash, Conventional, FHA, VA Loan, Owner May Carry
Read Less Info
Want to know what your home might be worth? Contact us for a FREE valuation!

Our team is ready to help you sell your home for the highest possible price ASAP
"My job is to find and attract mastery-based agents to the office, protect the culture, and make sure everyone is happy! "






