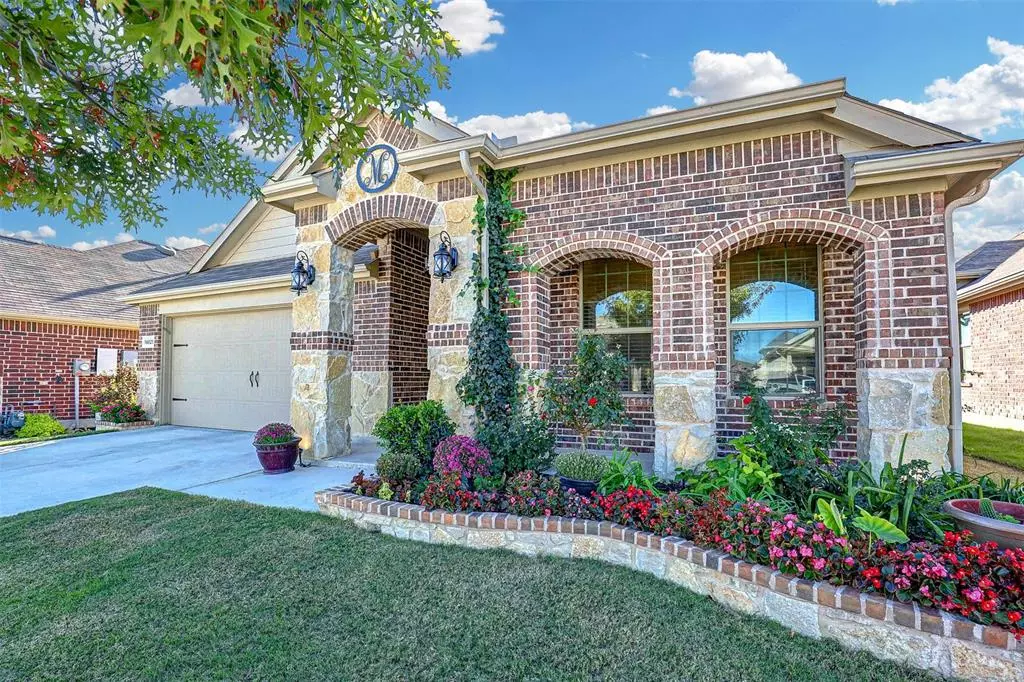$345,000
For more information regarding the value of a property, please contact us for a free consultation.
3 Beds
2 Baths
1,874 SqFt
SOLD DATE : 12/20/2024
Key Details
Property Type Single Family Home
Sub Type Single Family Residence
Listing Status Sold
Purchase Type For Sale
Square Footage 1,874 sqft
Price per Sqft $184
Subdivision Sendera Ranch East Ph 13B
MLS Listing ID 20780911
Sold Date 12/20/24
Style Traditional
Bedrooms 3
Full Baths 2
HOA Fees $46/qua
HOA Y/N Mandatory
Year Built 2021
Annual Tax Amount $4,534
Lot Size 5,749 Sqft
Acres 0.132
Property Description
Open House Saturday, November 23, 12-2. Step into this beautifully maintained 2021 Lennar home, offering modern upgrades and a truly move-in-ready experience. At the front of the home, you'll find a dedicated home office with elegant French doors, perfect for working from home or as a private retreat.
The open-concept kitchen flows seamlessly into the spacious living and dining areas, creating an ideal space for both everyday living and entertaining. Enjoy upgraded wood-look flooring throughout—no carpet anywhere! The inviting living room features a cozy fireplace, adding warmth and charm.
The backyard is a true highlight, featuring an iron fence that backs up to a peaceful greenbelt, ensuring no neighbors behind you for ultimate privacy. A charming pergola and a gas hookup for grilling make this outdoor space perfect for relaxing or hosting gatherings. This home is an incredible find—schedule your showing today!
Location
State TX
County Denton
Direction East on Avondale Haslet Road, Left on Willow Springs Rd, Left on Sendera Ranch Blvd., Go straight to get on Rancho Canyon Way, Right on to Equine Trail, home on the left
Rooms
Dining Room 1
Interior
Interior Features Decorative Lighting
Heating Central
Cooling Central Air
Flooring Ceramic Tile
Fireplaces Number 1
Fireplaces Type Gas Starter
Appliance Electric Oven, Gas Cooktop
Heat Source Central
Laundry Full Size W/D Area
Exterior
Garage Spaces 2.0
Fence Back Yard, Wood
Utilities Available City Sewer, City Water, Concrete, Curbs, Sidewalk
Roof Type Composition
Total Parking Spaces 2
Garage Yes
Building
Lot Description Greenbelt, Landscaped, Sprinkler System, Subdivision
Story One
Foundation Slab
Level or Stories One
Structure Type Brick
Schools
Elementary Schools Clara Love
Middle Schools Pike
High Schools Northwest
School District Northwest Isd
Others
Ownership See tax
Acceptable Financing Cash, Conventional, FHA, VA Loan
Listing Terms Cash, Conventional, FHA, VA Loan
Financing Conventional
Read Less Info
Want to know what your home might be worth? Contact us for a FREE valuation!

Our team is ready to help you sell your home for the highest possible price ASAP

©2025 North Texas Real Estate Information Systems.
Bought with Eric Littleton • All City Real Estate Ltd. Co
"My job is to find and attract mastery-based agents to the office, protect the culture, and make sure everyone is happy! "

