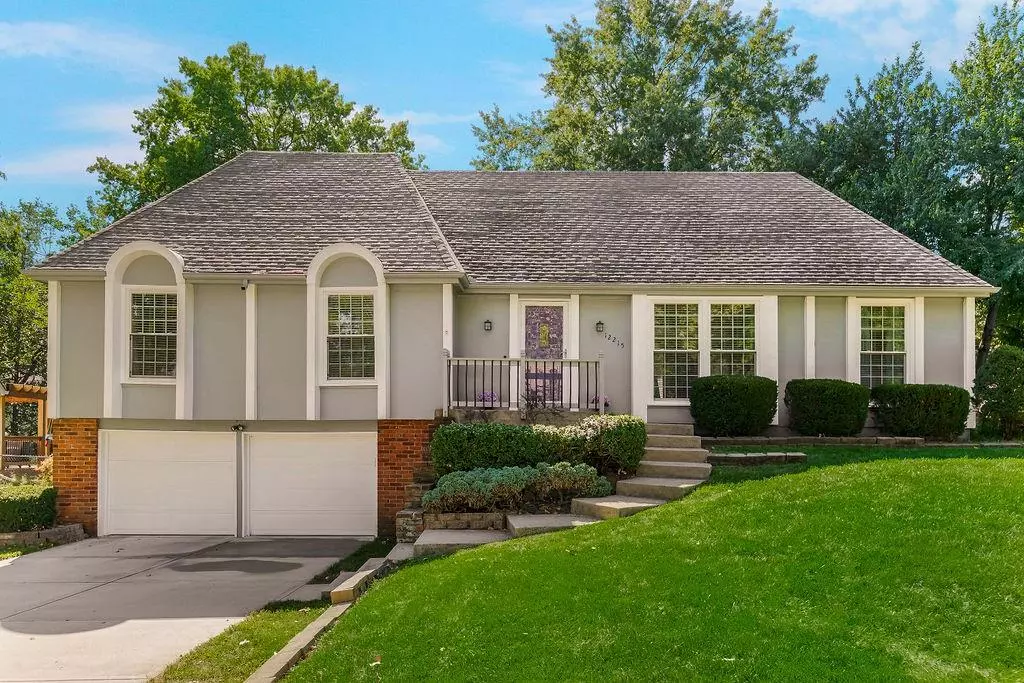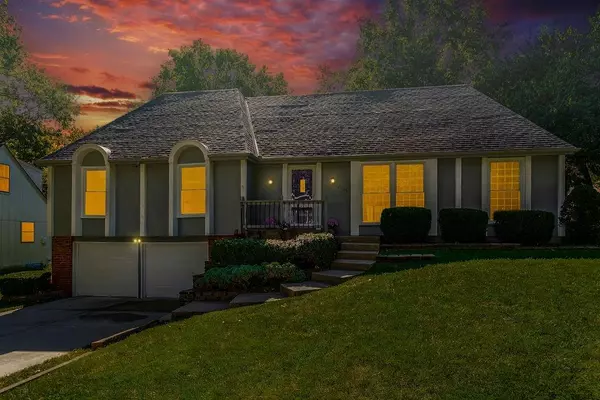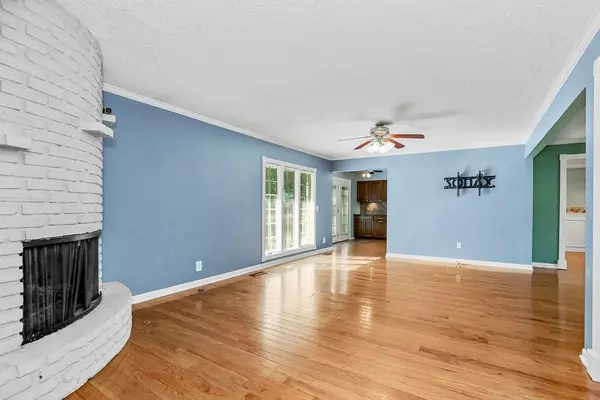$390,000
$390,000
For more information regarding the value of a property, please contact us for a free consultation.
4 Beds
3 Baths
2,170 SqFt
SOLD DATE : 12/27/2024
Key Details
Sold Price $390,000
Property Type Single Family Home
Sub Type Single Family Residence
Listing Status Sold
Purchase Type For Sale
Square Footage 2,170 sqft
Price per Sqft $179
Subdivision Oak Park
MLS Listing ID 2513349
Sold Date 12/27/24
Style Traditional
Bedrooms 4
Full Baths 3
HOA Fees $24/ann
Originating Board hmls
Year Built 1973
Annual Tax Amount $4,142
Lot Size 9,453 Sqft
Acres 0.21701102
Property Description
Price of Home has been Reduced! Plus-Pictures of the Home do not Reflect a New Paint Palette!! The Main Living Area is a Pale Gray w/some of the Blue in the Family Room Remaining. Wallpaper has been Removed in the Dining Room & it has been Painted the same Pale Gray. The Primary Bedroom and Bath have also been Painted a Lighter Grayish-Blue! All Baseboards, Crown Moldings, Door Trims & Window Trims have been Freshly Painted White.
Spacious 1.5 Story Home Includes TWO Large Family Rooms, One on the Main Floor and One in the Lower Level, 4 Roomy Bedrooms & 3 Full Bathrooms. Laundry Room is in the Closet of the Full Bath on the First Floor, Convenient to the 2 Bedrooms on that Level. Open Living Area on Main Floor Can Include Formal Living & Dining Rooms, Plus a Family Room, Or a Dining Room and A Large Great Room, Whatever You Desire! Kitchen Counters and all 3 Bathroom Vanities have Granite Countertops. Kitchen was Updated 10 Years Ago with Soft-Close Drawers and Cabinets. Lower Level has Another Family/Rec Room, Large Unfinished Storage Room Waiting for Your Finishes or Lots of Room for Storage. Potential for Office, Craft or Exercise Room in Partially Finished Room in the Lower Level. Roof is 10 Years New! HUGE Deck for Entertaining and Expansive, Flat Backyard, Perfect for all of your Outdoor Activities! Located in the Award Winning Shawnee Mission School District with Several Private Schools Nearby too. Convenient Access to Several Highways Leading to Your Kansas City Sports Arena's and Several Shopping Venues. Lots of Favorite Food Establishments Nearby as Well. This is a Welcoming, Family-Friendly Neighborhood You Will Love!
Location
State KS
County Johnson
Rooms
Other Rooms Den/Study, Fam Rm Gar Level, Fam Rm Main Level, Family Room, Main Floor BR, Main Floor Master
Basement Concrete, Finished, Full, Inside Entrance
Interior
Interior Features Ceiling Fan(s), Walk-In Closet(s)
Heating Heat Pump
Cooling Heat Pump
Flooring Carpet, Tile, Wood
Fireplaces Number 1
Fireplaces Type Family Room, Gas, Gas Starter
Equipment Fireplace Screen
Fireplace Y
Appliance Dishwasher, Disposal, Microwave, Refrigerator, Built-In Electric Oven, Stainless Steel Appliance(s)
Laundry In Bathroom, Main Level
Exterior
Exterior Feature Storm Doors
Parking Features true
Garage Spaces 2.0
Fence Wood
Roof Type Composition
Building
Lot Description City Limits, City Lot, Level
Entry Level 1.5 Stories
Sewer City/Public
Water Public
Structure Type Board/Batten,Brick Trim
Schools
Elementary Schools Rosehill
Middle Schools Indian Woods
High Schools Sm South
School District Shawnee Mission
Others
HOA Fee Include Curbside Recycle,Trash
Ownership Private
Acceptable Financing Cash, Conventional, FHA, VA Loan
Listing Terms Cash, Conventional, FHA, VA Loan
Read Less Info
Want to know what your home might be worth? Contact us for a FREE valuation!

Our team is ready to help you sell your home for the highest possible price ASAP

"My job is to find and attract mastery-based agents to the office, protect the culture, and make sure everyone is happy! "






