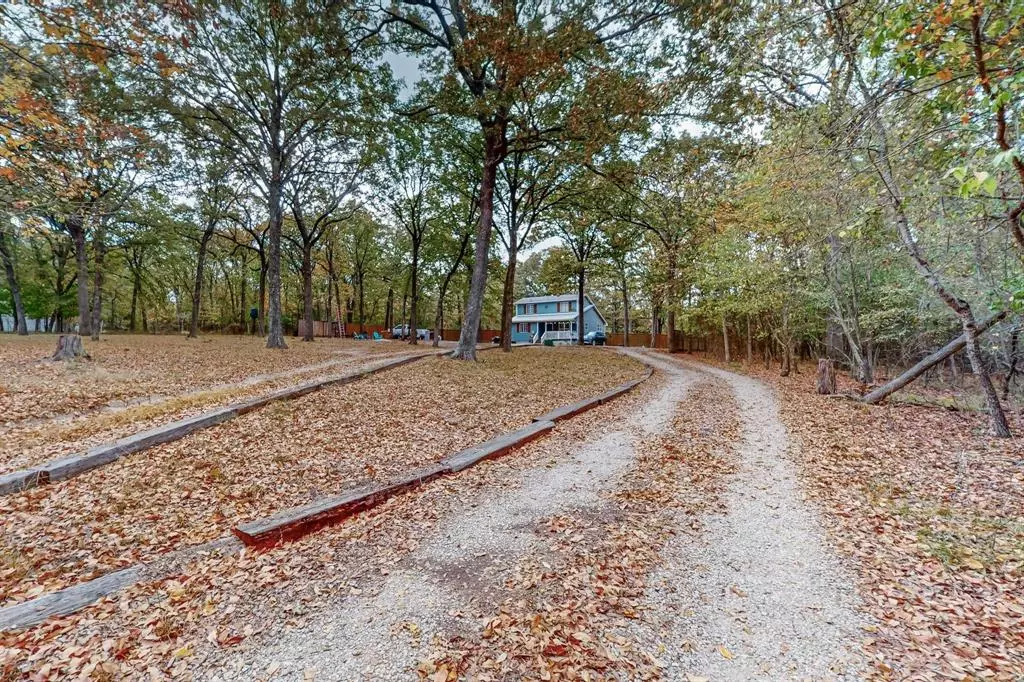$289,000
For more information regarding the value of a property, please contact us for a free consultation.
3 Beds
2 Baths
1,344 SqFt
SOLD DATE : 12/27/2024
Key Details
Property Type Single Family Home
Sub Type Single Family Residence
Listing Status Sold
Purchase Type For Sale
Square Footage 1,344 sqft
Price per Sqft $215
Subdivision Crazy Horse Add # 1
MLS Listing ID 20766666
Sold Date 12/27/24
Style Traditional
Bedrooms 3
Full Baths 2
HOA Y/N None
Year Built 1996
Annual Tax Amount $3,928
Lot Size 1.720 Acres
Acres 1.72
Property Description
Discounted rate options and no lender fee future refinancing may be available for qualified buyers of this home. Nestled on over 1.5 acres, this delightful two-story home offers a cozy cabin-in-the-woods vibe, perfect for those seeking tranquility and space. Step onto the inviting front porch, perfect for sipping your morning coffee or curling up with a good book on a sunny day. Inside, the generously sized living room flows seamlessly into the dining area, creating an open and welcoming atmosphere. The galley-style kitchen features stunning granite countertops, ample cabinet space, a charming farm sink, and stainless steel appliances. For added convenience, the primary bedroom is tucked away on the main level providing a private retreat for new owners. Outside, enjoy the large deck, perfect for entertaining, a shed for extra storage, and a chicken coop for those looking to embrace a bit of farm life. The backyard is fenced in, providing a safe haven for children or pets, while the expansive acreage invites exploration among the towering trees. Don't miss your chance to own this slice of paradise—schedule a viewing today and experience the charm for yourself!
Location
State TX
County Hunt
Direction Head east on TX-276 E toward Mark Ln. Turn right onto Co Rd 2412. Turn left onto Private Rd 2410. Home on the right.
Rooms
Dining Room 1
Interior
Interior Features Cable TV Available, Decorative Lighting, Granite Counters, Pantry, Walk-In Closet(s)
Heating Central
Cooling Central Air
Flooring Carpet, Tile
Appliance Dishwasher, Electric Range, Microwave
Heat Source Central
Laundry Utility Room, On Site
Exterior
Exterior Feature Covered Patio/Porch, Rain Gutters, Private Yard
Fence Back Yard, Fenced, Wood
Utilities Available Cable Available, Electricity Available, Phone Available
Roof Type Composition
Garage No
Building
Lot Description Acreage, Lrg. Backyard Grass, Many Trees
Story Two
Foundation Slab
Level or Stories Two
Structure Type Frame,Siding
Schools
Elementary Schools Cannon
Middle Schools Thompson
High Schools Ford
School District Quinlan Isd
Others
Ownership Hunter Murphy, Keri Murphy
Acceptable Financing Cash, Conventional, FHA, VA Loan
Listing Terms Cash, Conventional, FHA, VA Loan
Financing FHA
Read Less Info
Want to know what your home might be worth? Contact us for a FREE valuation!

Our team is ready to help you sell your home for the highest possible price ASAP

©2025 North Texas Real Estate Information Systems.
Bought with Laura Pena • eXp Realty LLC
"My job is to find and attract mastery-based agents to the office, protect the culture, and make sure everyone is happy! "

