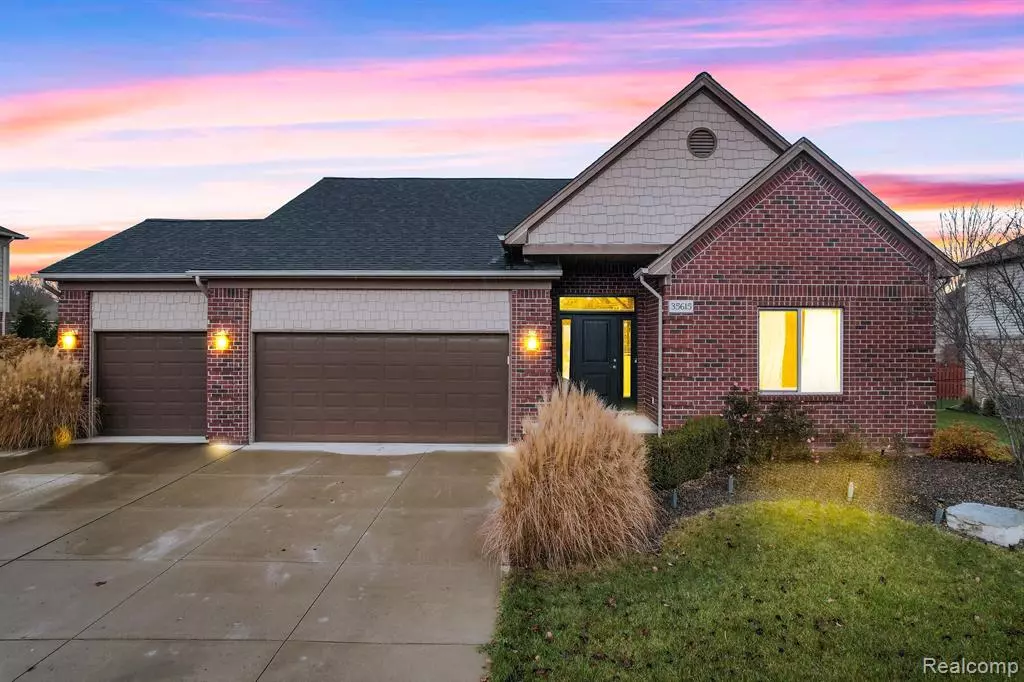$391,000
$369,000
6.0%For more information regarding the value of a property, please contact us for a free consultation.
3 Beds
3 Baths
1,777 SqFt
SOLD DATE : 12/27/2024
Key Details
Sold Price $391,000
Property Type Single Family Home
Sub Type Single Family Residence
Listing Status Sold
Purchase Type For Sale
Square Footage 1,777 sqft
Price per Sqft $220
MLS Listing ID 20240087965
Sold Date 12/27/24
Bedrooms 3
Full Baths 3
Originating Board Realcomp
Year Built 2015
Annual Tax Amount $5,095
Lot Size 9,583 Sqft
Acres 0.22
Lot Dimensions 85.00 x 111.00
Property Description
Welcome to this beautifully designed 3-bedroom brick ranch, built in 2015 and perfectly located in Richmond. With an attached 3-car garage offering additional attic storage and pre-wiring for a Tesla charger, this home is both practical and modern. Step inside to discover new luxury vinyl plank (LVP) flooring and soothing gray tones throughout, creating a welcoming and stylish atmosphere. The open floor plan is flooded with natural light, making it perfect for both everyday living and entertaining. The kitchen is a chef's dream, featuring granite countertops, a large island with barstool seating, 15k in luxury appliances: kitchen-aid black SS refrigerator, Kitchen-aid built-in convection ovens + microwave, Viking gas stovetop and a Thermador paneled dishwasher for a seamless look. The primary ensuite is a true retreat, separate from the other bedrooms for added privacy. It boasts a spacious walk-in closet with built-in organizers, a relaxing bathtub, and a frameless glass shower. The semi-finished basement adds even more living space and storage, while the fully fenced private backyard is ideal for entertaining or unwinding. Plus, you're just a short walk from Beebe Park, making this location unbeatable.
Location
State MI
County Macomb
Area Macomb County - 50
Direction Take Main street North of 32 Mile Rd. Turn right onto Madison Street. Left onto Beebe St. then left onto Orchard Lane.
Rooms
Basement Partial
Interior
Interior Features Whirlpool Tub
Heating Forced Air
Cooling Central Air
Fireplaces Type Family Room, Gas Log
Fireplace true
Appliance Refrigerator, Range, Oven, Microwave, Dishwasher
Laundry Main Level
Exterior
Exterior Feature Fenced Back, Porch(es)
Parking Features Attached, Garage Door Opener
Garage Spaces 3.0
View Y/N No
Roof Type Asphalt
Garage Yes
Building
Story 1
Sewer Public
Water Public
Structure Type Brick
Schools
School District Richmond
Others
Tax ID 0335284016
Acceptable Financing Cash, Conventional, FHA, VA Loan
Listing Terms Cash, Conventional, FHA, VA Loan
Read Less Info
Want to know what your home might be worth? Contact us for a FREE valuation!

Our team is ready to help you sell your home for the highest possible price ASAP
"My job is to find and attract mastery-based agents to the office, protect the culture, and make sure everyone is happy! "






