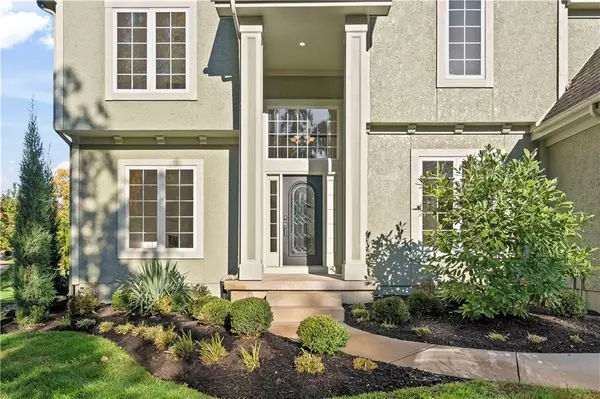$579,950
$579,950
For more information regarding the value of a property, please contact us for a free consultation.
4 Beds
5 Baths
3,528 SqFt
SOLD DATE : 12/20/2024
Key Details
Sold Price $579,950
Property Type Single Family Home
Sub Type Single Family Residence
Listing Status Sold
Purchase Type For Sale
Square Footage 3,528 sqft
Price per Sqft $164
Subdivision Shadow Brook
MLS Listing ID 2519684
Sold Date 12/20/24
Style Traditional
Bedrooms 4
Full Baths 4
Half Baths 1
HOA Fees $100/ann
Originating Board hmls
Year Built 1997
Annual Tax Amount $5,705
Lot Size 0.300 Acres
Acres 0.3
Property Description
SENSATIONAL UPDATED 2 STORY IN BLUE VALLEY SCHOOL DISTRICT ON A CORNER OF A CUL-DE-SAC!!! SOME UPDATES INCLUDE: FRESH INDOOR PAINT, NEW CARPET, WOOD FLOORS, LIGHT FIXTURES, KITCHEN REMODEL, BATHROOM(S) REMODEL, DOOR HANDLES, BASEMENT IMPROVEMENTS JUST TO NAME A FEW...Light and Bright Vaulted Entry. Front flex room could be sitting room, home office or play area. Cozy up to the fireplace in the Great Room. Kitchen that will please the chef showcases NEW STAINLESS-STEEL APPLIANCES, eat-in peninsula, granite countertops, pantry and tons of cabinets for all your storage needs! Covered deck off kitchen perfect for BBQs! Breakfast area and formal dining are perfect for entertaining! Convenient Laundry Room and Half Bath complete the Main Level. Head up and find the Spacious Primary Suite with en-suite boasting walk-in closet, whirlpool tub, separate shower and large double corner vanity! 2nd Bedroom with private en-suite. Bedrooms 3 and 4 share a bathroom. Finished Daylight Basement has a Family Room, Rec Room and 4th Full Bathroom. Unfinished space with tons of built-in storage shelves! THIS ONE IS FULLY LOADED!! Fantastic location close to dining, shopping and minutes to major highways!
Location
State KS
County Johnson
Rooms
Other Rooms Breakfast Room, Family Room, Great Room, Recreation Room
Basement Concrete, Finished, Inside Entrance, Sump Pump
Interior
Interior Features Ceiling Fan(s), Pantry, Walk-In Closet(s), Whirlpool Tub
Heating Forced Air
Cooling Attic Fan, Electric
Flooring Carpet, Tile, Wood
Fireplaces Number 1
Fireplaces Type Gas, Gas Starter, Great Room
Fireplace Y
Appliance Dishwasher, Disposal, Microwave, Built-In Electric Oven, Stainless Steel Appliance(s)
Laundry Laundry Room, Off The Kitchen
Exterior
Parking Features true
Garage Spaces 3.0
Amenities Available Play Area, Pool
Roof Type Composition
Building
Lot Description Corner Lot, Cul-De-Sac, Level, Treed
Entry Level 2 Stories
Sewer City/Public
Water Public
Structure Type Stucco,Wood Siding
Schools
Elementary Schools Lakewood
Middle Schools Lakewood
High Schools Blue Valley West
School District Blue Valley
Others
HOA Fee Include Trash
Ownership Private
Acceptable Financing Cash, Conventional, FHA, VA Loan
Listing Terms Cash, Conventional, FHA, VA Loan
Read Less Info
Want to know what your home might be worth? Contact us for a FREE valuation!

Our team is ready to help you sell your home for the highest possible price ASAP

"My job is to find and attract mastery-based agents to the office, protect the culture, and make sure everyone is happy! "






