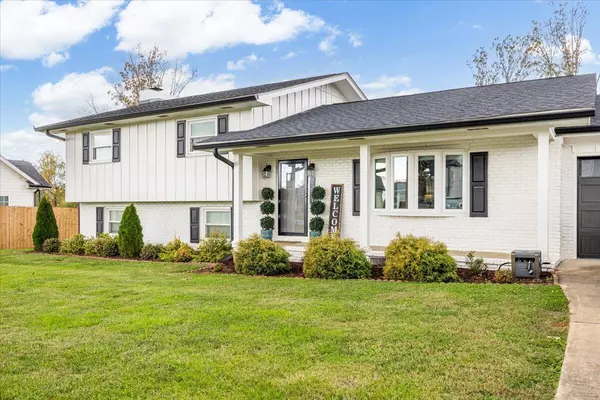$449,500
$449,500
For more information regarding the value of a property, please contact us for a free consultation.
4 Beds
3 Baths
2,160 SqFt
SOLD DATE : 12/27/2024
Key Details
Sold Price $449,500
Property Type Single Family Home
Sub Type Single Family Residence
Listing Status Sold
Purchase Type For Sale
Square Footage 2,160 sqft
Price per Sqft $208
Subdivision Drake Forest
MLS Listing ID 1503541
Sold Date 12/27/24
Style Other
Bedrooms 4
Full Baths 2
Half Baths 1
Originating Board Greater Chattanooga REALTORS®
Year Built 1965
Lot Size 0.420 Acres
Acres 0.42
Lot Dimensions 95X196.4
Property Description
Welcome Home!
2231 Launcelot is available for you to call it home by Christmas. This charming bi-level home sits in the heart of East Brainerd in the desirable Drake Forest neighborhood.
This home features a new roof, brand new and never used pool, new covered porch area, and so much more.
As you enter the home you will be welcomed by a new kitchen, stunning hardwood floors that are throughout the home, and a cosy main level living room. From this floor you overlook your backyard oasis that will have you dreaming of warmer temps and next summer.
Upstairs you have three bedrooms. The guest bathroom is spacious and has lots of storage. Both guest bedrooms will fit a queen bedroom sute and have ample closets. The master however features two large closets, as well a beautifully tiled bathroom.
Downstairs boast an oversized den area, complete with a bar and a covered porch off outside. There is also a large laundry room, a half bath, and a bedroom downstairs.
Make sure you go outside and take in the backyard while viewing this property. The sellers put the pool in at the end of the season and haven't even used it yet. Included in the sell is $3000 worth of luxury pavers for the new owners to make the pool area of their dreams.
Do not miss your opportunity to see this amazing home! Let's schedule your private showing today!
Location
State TN
County Hamilton
Area 0.42
Interior
Heating Central, Natural Gas
Cooling Central Air, Electric
Flooring Hardwood
Fireplace Yes
Appliance Refrigerator, Microwave, Electric Range, Dishwasher
Heat Source Central, Natural Gas
Exterior
Exterior Feature None
Parking Features Driveway, Garage
Garage Spaces 2.0
Garage Description Driveway, Garage
Pool Fenced, In Ground
Community Features Sidewalks
Utilities Available Cable Connected, Electricity Connected, Natural Gas Connected, Phone Available, Sewer Connected, Water Available
Amenities Available None
Roof Type Shingle
Porch Covered, Porch
Total Parking Spaces 2
Garage Yes
Building
Lot Description Level
Faces I-75 North - Shallowford Rd. exit at Hamilton Place Mall. Take right on Shallowford Rd. Continue straight, past YMCA to Drake Forest Subdivision on the right.
Story Bi-Level
Foundation Block
Sewer Public Sewer
Water Public
Architectural Style Other
Structure Type Brick
Schools
Elementary Schools East Brainerd Elementary
Middle Schools Ooltewah Middle
High Schools Ooltewah
Others
HOA Fee Include None
Senior Community No
Tax ID 149j C 005
Acceptable Financing Cash, Conventional, FHA, VA Loan
Listing Terms Cash, Conventional, FHA, VA Loan
Read Less Info
Want to know what your home might be worth? Contact us for a FREE valuation!

Our team is ready to help you sell your home for the highest possible price ASAP
"My job is to find and attract mastery-based agents to the office, protect the culture, and make sure everyone is happy! "






