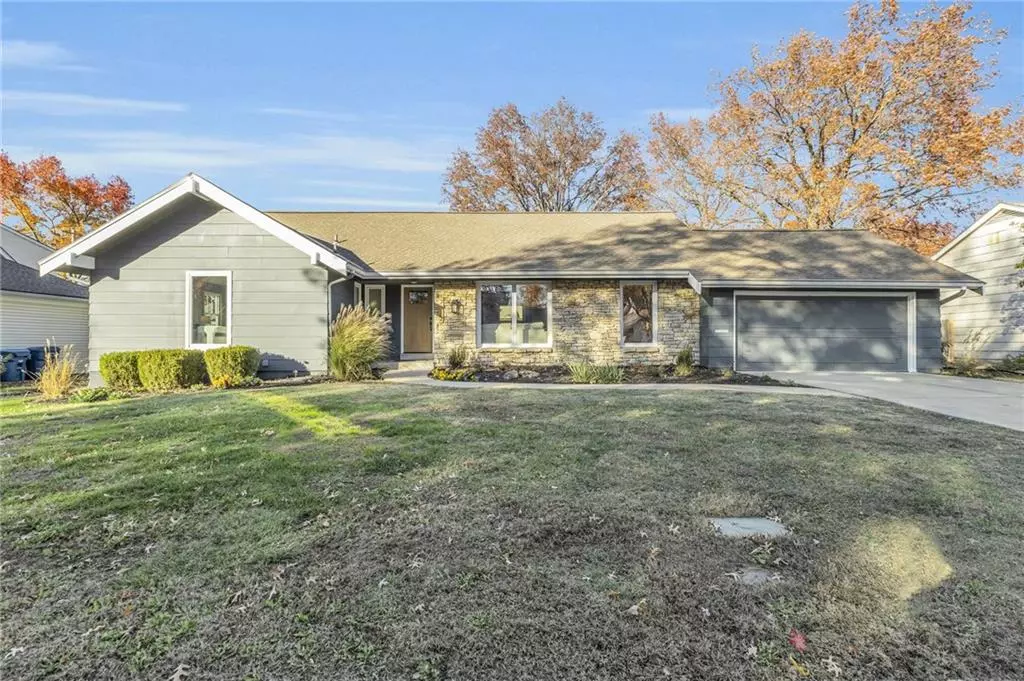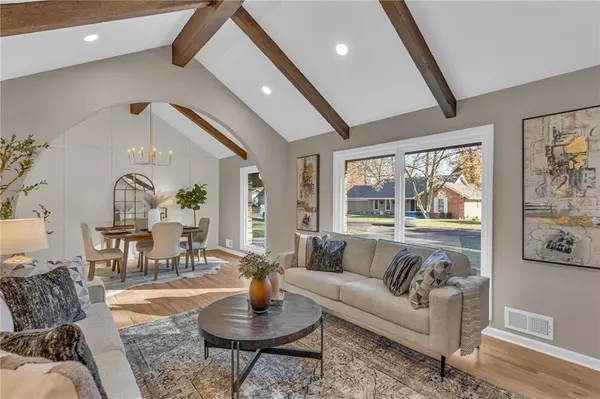$650,000
$650,000
For more information regarding the value of a property, please contact us for a free consultation.
5 Beds
3 Baths
3,000 SqFt
SOLD DATE : 12/20/2024
Key Details
Sold Price $650,000
Property Type Single Family Home
Sub Type Single Family Residence
Listing Status Sold
Purchase Type For Sale
Square Footage 3,000 sqft
Price per Sqft $216
Subdivision Pinehurst
MLS Listing ID 2520118
Sold Date 12/20/24
Style Traditional
Bedrooms 5
Full Baths 3
Originating Board hmls
Year Built 1967
Annual Tax Amount $4,419
Lot Size 0.271 Acres
Acres 0.27059227
Property Description
GORGEOUS REMODELED RANCH IN PRIME OVERLAND PARK LOCATION!!! Attention to detail shows in every space! NEW Windows, Kitchen including Appliances, Bathrooms, Flooring, Patio, Basement Bar, Exterior & Interior Doors, Plumbing, Fixtures, Trim and FRESH Paint inside and out!!! Upgraded 200 amp Electric! Beautiful Wood Floors in Main Living Areas. Vaulted Formal Living and Dining Rooms. Main level Family Room includes a fireplace flanked by built-ins. Kitchen that is sure to please with eat-in center island, quartz countertops, plenty of cabinets, walk-in pantry and stainless steel appliances! Convenient Patio off Kitchen is perfect for BBQs! Primary Suite showcases vaulted ceiling, walk-in closet and en-suite with dual vanity and walk-in shower! 2 more bedrooms, 2nd full bathroom and laundry closet complete the main. FULL FINISHED BASEMENT has 2nd Family Room, Rec Room with butcher block wet bar, 2 more bedrooms and 3rd full bath! Built-in shelves in garage for ALL your Extra Storage Needs! FANTASTIC LOCATION just minutes to 435, shopping and dining options! WELCOME HOME!
Location
State KS
County Johnson
Rooms
Other Rooms Entry, Fam Rm Main Level, Formal Living Room, Main Floor BR, Main Floor Master, Recreation Room
Basement Basement BR, Concrete, Finished, Full, Inside Entrance
Interior
Interior Features Ceiling Fan(s), Kitchen Island, Pantry, Vaulted Ceiling, Walk-In Closet(s), Wet Bar
Heating Natural Gas
Cooling Electric
Flooring Carpet, Tile, Wood
Fireplaces Number 1
Fireplaces Type Family Room
Fireplace Y
Appliance Dishwasher, Disposal, Exhaust Hood, Microwave, Built-In Electric Oven, Stainless Steel Appliance(s), Under Cabinet Appliance(s)
Laundry Laundry Closet, Main Level
Exterior
Parking Features true
Garage Spaces 2.0
Fence Metal
Roof Type Composition
Building
Lot Description City Limits, City Lot, Level, Treed
Entry Level Ranch
Sewer City/Public
Water City/Public - Verify
Structure Type Stone & Frame
Schools
Elementary Schools Briarwood
Middle Schools Indian Woods
School District Shawnee Mission
Others
Ownership Private
Acceptable Financing Cash, Conventional, FHA, VA Loan
Listing Terms Cash, Conventional, FHA, VA Loan
Read Less Info
Want to know what your home might be worth? Contact us for a FREE valuation!

Our team is ready to help you sell your home for the highest possible price ASAP

"My job is to find and attract mastery-based agents to the office, protect the culture, and make sure everyone is happy! "






