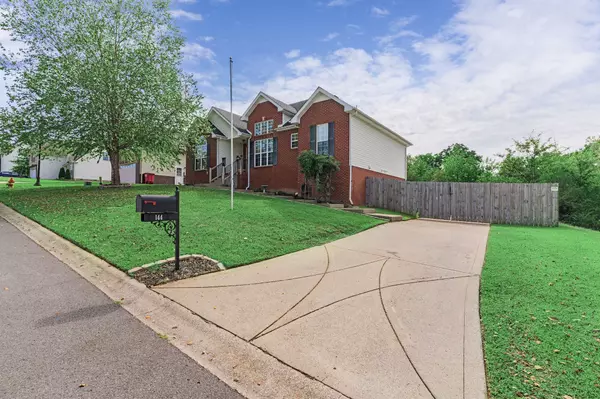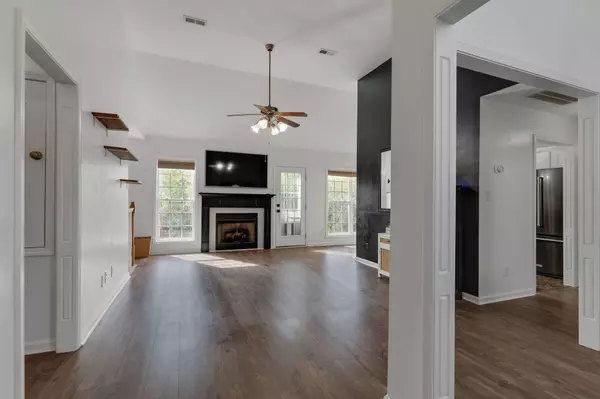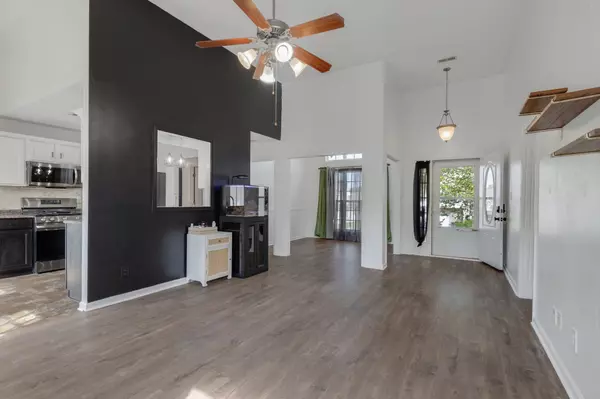$372,000
$365,000
1.9%For more information regarding the value of a property, please contact us for a free consultation.
3 Beds
3 Baths
2,201 SqFt
SOLD DATE : 12/27/2024
Key Details
Sold Price $372,000
Property Type Single Family Home
Sub Type Single Family Residence
Listing Status Sold
Purchase Type For Sale
Square Footage 2,201 sqft
Price per Sqft $169
Subdivision Greenland Farms
MLS Listing ID 2705631
Sold Date 12/27/24
Bedrooms 3
Full Baths 3
HOA Y/N No
Year Built 2006
Annual Tax Amount $2,096
Lot Size 0.430 Acres
Acres 0.43
Lot Dimensions 80
Property Description
Welcome to your new home! This spacious ranch-style house features a finished basement and a great floorplan! Upstairs, you'll find three cozy bedrooms. The primary bedroom has its own bathroom, while the other two share a full bath. The living room, dining room, and hallway have brand-new flooring, making the space feel fresh and inviting. The updated kitchen boasts new appliances, ideal for cooking and entertaining. Downstairs, enjoy a versatile bonus room for play, movies, or workouts. There's also an extra bedroom or office with a full bathroom, perfect for guests. With a new tankless water heater, you'll never run out of hot water. The laundry room includes extra shelving for easy organization. Outside enjoy privacy in your large, fenced in backyard. This ranch home blends comfort and convenience. Don't miss out—schedule a tour today and see all it has to offer!
Location
State TN
County Montgomery County
Rooms
Main Level Bedrooms 3
Interior
Interior Features Ceiling Fan(s), Extra Closets, Pantry, Storage, High Speed Internet
Heating Central
Cooling Ceiling Fan(s), Central Air, Electric
Flooring Carpet, Vinyl
Fireplace N
Appliance Dishwasher, Dryer, Microwave, Refrigerator, Washer
Exterior
Garage Spaces 2.0
Utilities Available Electricity Available, Water Available
View Y/N false
Private Pool false
Building
Story 1
Sewer Public Sewer
Water Public
Structure Type Brick,Vinyl Siding
New Construction false
Schools
Elementary Schools Norman Smith Elementary
Middle Schools Montgomery Central Middle
High Schools Montgomery Central High
Others
Senior Community false
Read Less Info
Want to know what your home might be worth? Contact us for a FREE valuation!

Our team is ready to help you sell your home for the highest possible price ASAP

© 2025 Listings courtesy of RealTrac as distributed by MLS GRID. All Rights Reserved.
"My job is to find and attract mastery-based agents to the office, protect the culture, and make sure everyone is happy! "






