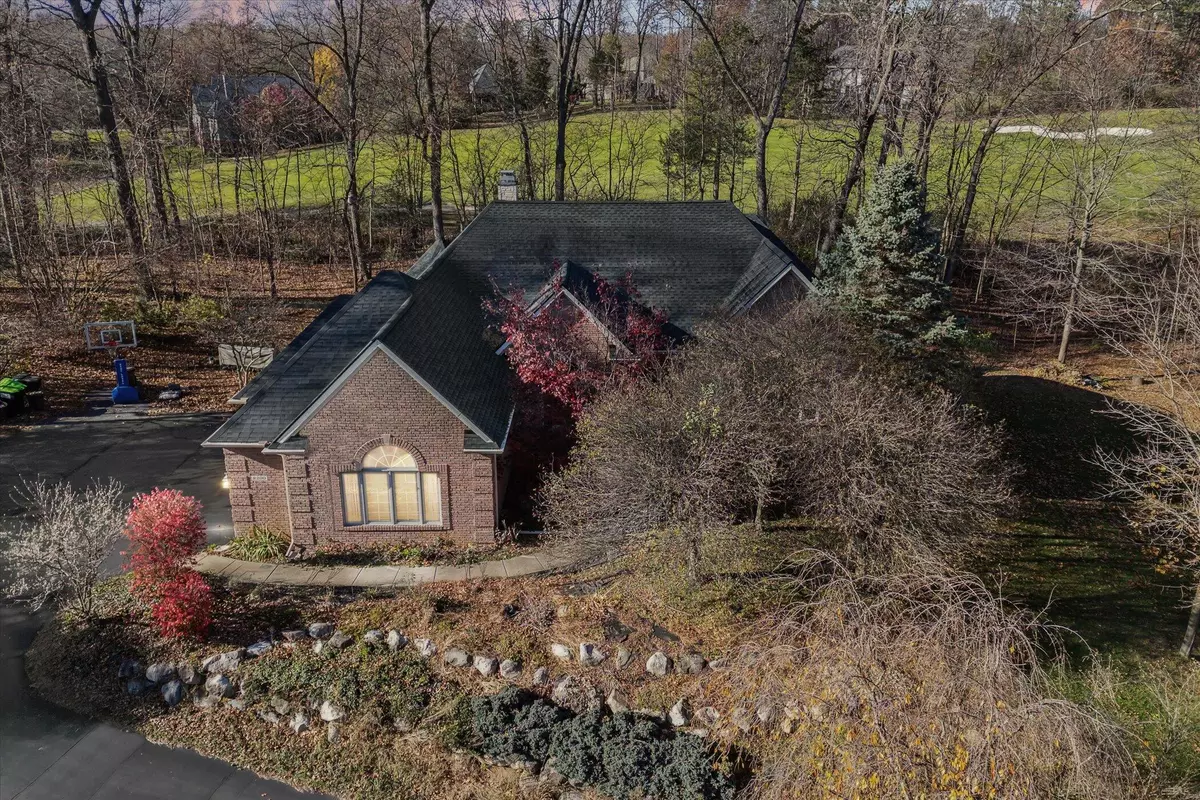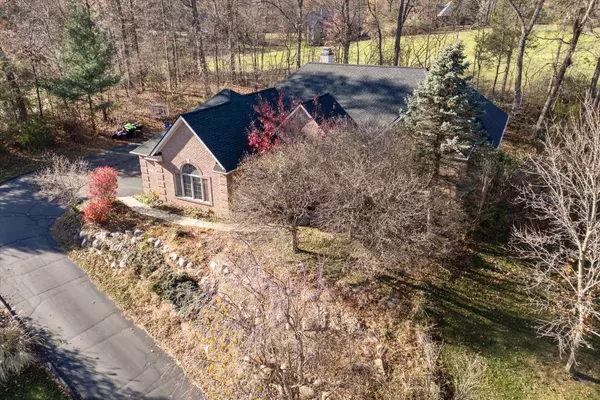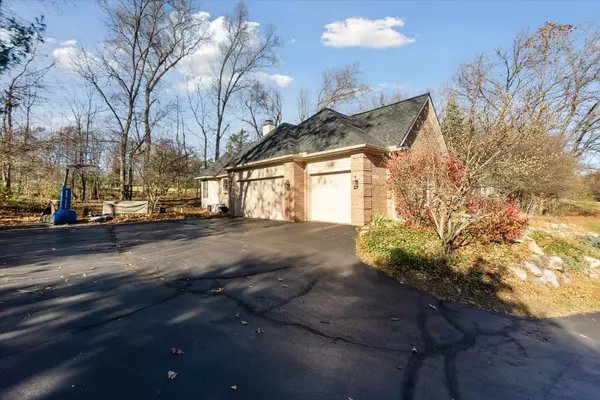$507,000
$535,000
5.2%For more information regarding the value of a property, please contact us for a free consultation.
4 Beds
4 Baths
2,270 SqFt
SOLD DATE : 12/20/2024
Key Details
Sold Price $507,000
Property Type Single Family Home
Sub Type Single Family Residence
Listing Status Sold
Purchase Type For Sale
Square Footage 2,270 sqft
Price per Sqft $223
Municipality Putnam Twp
MLS Listing ID 24058996
Sold Date 12/20/24
Style Ranch
Bedrooms 4
Full Baths 3
Half Baths 1
HOA Fees $41/ann
HOA Y/N true
Year Built 2001
Annual Tax Amount $5,500
Tax Year 2024
Lot Size 1.000 Acres
Acres 1.0
Lot Dimensions 217 X 200 X 217 X 200
Property Description
Welcome to your charming ranch home located near the Timber Trace Golf Club. This spacious residence features 2,270 square feet, with 4 bedrooms and 3.5 bathrooms. It includes a finished walk-out basement complete with a wet bar and a 3-car attached garage, all situated on a generous 1-acre lot. The roof is brand new as of 2024. Recent updates have enhanced the kitchen, bathrooms, and the front family/formal dining room. The kitchen showcases beautiful granite countertops and includes newer appliances. The expansive finished walk-out basement features a sizable wet bar, perfect for entertaining. The backyard overlooks the golf course, offering a stunning view of the tree line from the deck. Additionally, the Lake Wallaby Nature Trail is accessible right from the neighborhood. Come see it!
Location
State MI
County Livingston
Area Livingston County - 40
Direction M-36 to Queensland Way, then turn on to Walkabout Way
Rooms
Basement Full, Walk-Out Access
Interior
Interior Features Ceiling Fan(s), Garage Door Opener, Generator, Whirlpool Tub, Wood Floor, Kitchen Island, Eat-in Kitchen, Pantry
Heating Forced Air
Cooling Central Air
Fireplaces Number 1
Fireplaces Type Gas Log, Living Room
Fireplace true
Appliance Washer, Refrigerator, Range, Oven, Microwave, Dryer, Disposal, Dishwasher, Built-In Electric Oven
Laundry Laundry Room, Main Level
Exterior
Exterior Feature Deck(s)
Parking Features Garage Faces Side, Garage Door Opener, Attached
Garage Spaces 3.0
Utilities Available Natural Gas Connected, High-Speed Internet
View Y/N No
Street Surface Paved
Garage Yes
Building
Lot Description Golf Community
Story 1
Sewer Septic Tank
Water Well
Architectural Style Ranch
Structure Type Brick,Vinyl Siding
New Construction No
Schools
School District Pinckney
Others
HOA Fee Include Snow Removal
Tax ID 14-17-201-006
Acceptable Financing Cash, FHA, VA Loan, Conventional
Listing Terms Cash, FHA, VA Loan, Conventional
Read Less Info
Want to know what your home might be worth? Contact us for a FREE valuation!

Our team is ready to help you sell your home for the highest possible price ASAP
"My job is to find and attract mastery-based agents to the office, protect the culture, and make sure everyone is happy! "






